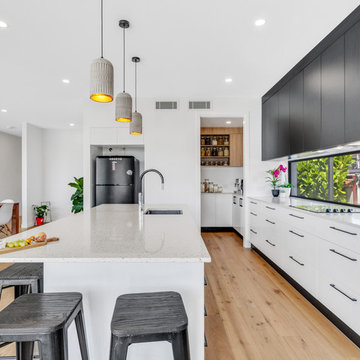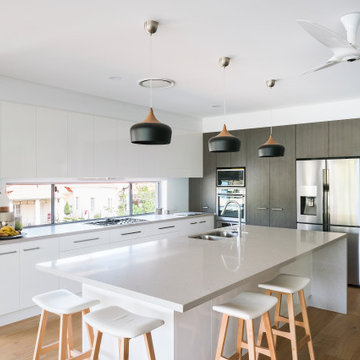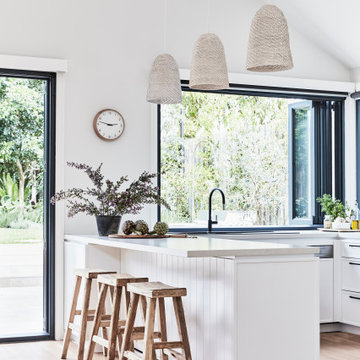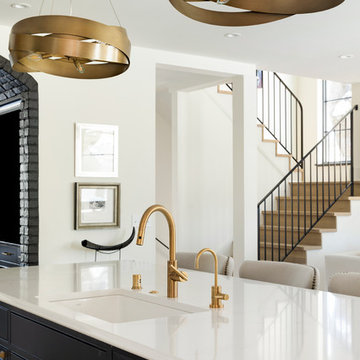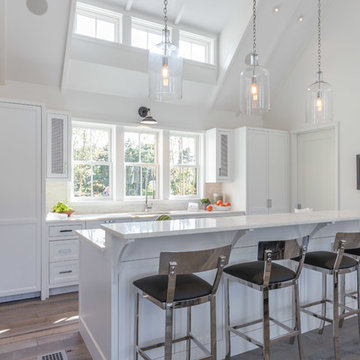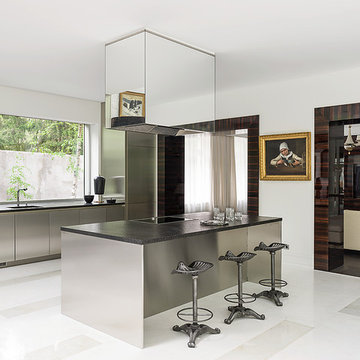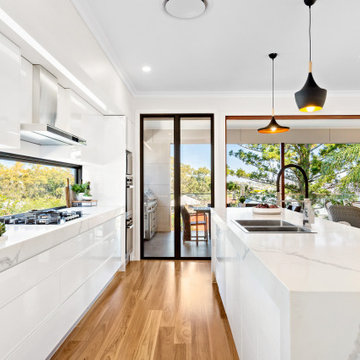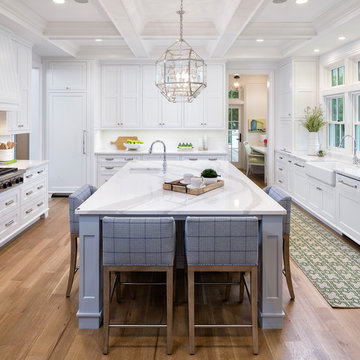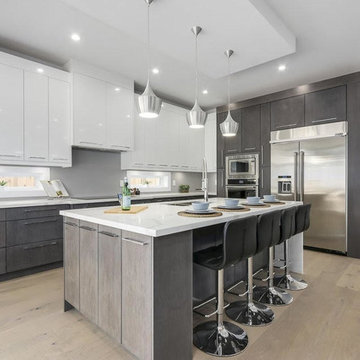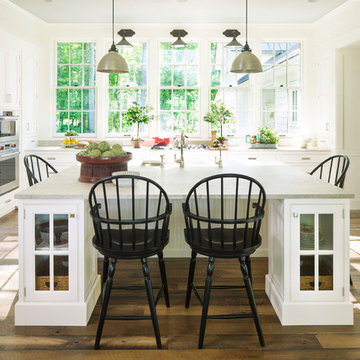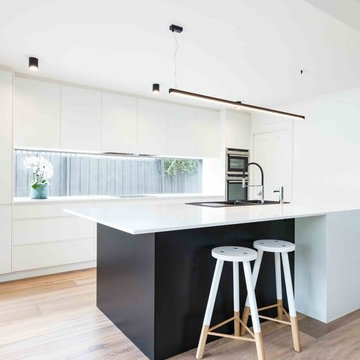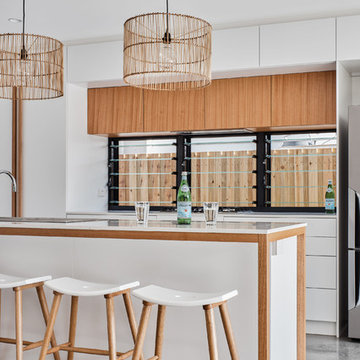White Kitchen with Window Splashback Design Ideas
Refine by:
Budget
Sort by:Popular Today
81 - 100 of 1,283 photos
Item 1 of 3
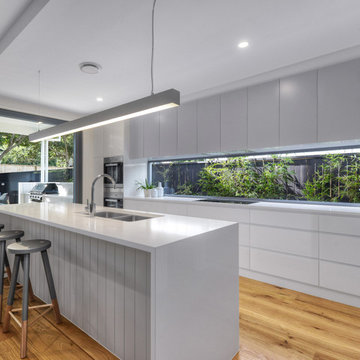
Architecturally designed small lot modern home with Scandinavian design, timber and natural materials, modern features and fixtures.
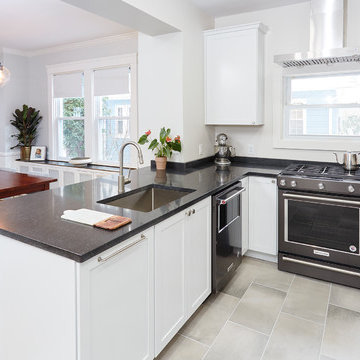
Single Family home in the Mt Washington neighborhood of Baltimore. From dated, dark and closed to open, bright and beautiful. A structural steel I beam was installed over square steel columns on an 18" thick fieldstone foundation wall to bring this kitchen into the 21st century. Kudos to Home Tailor Baltimore, the general contractor on this project! Photos by Mark Moyer Photography.
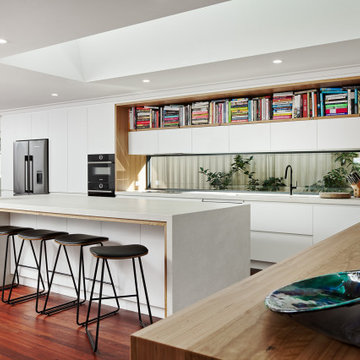
Cookbooks. A place for my clients much loved books was high on the list of reccommendations for thier family‘s new kitchen design. Not being able to part from any, my client needed a dedicated space for them to display amongst the design. The existing formal closed loving at the front of the home, entered into a separate compact kitchen and dining were to be transformed into an open, free flowing interior not disrupted by walls but somewhere the whole family were able to gather.
A soft palette layered with fresh whites, large slabs of clouded concrete benches, planked Jarrah timber floors finished with solid timber Blackbutt accents allow for seamless integration into the home‘s interior. Cabinetry compliments the expansive length of the kitchen, whilst the simplicity of design provides impact to the home.
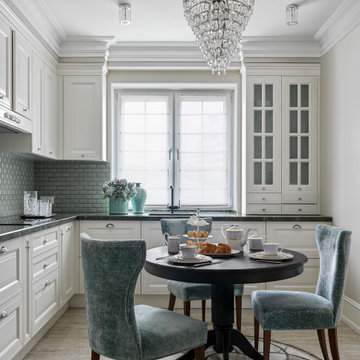
Дизайн-проект реализован Архитектором-Дизайнером Екатериной Ялалтыновой. Комплектация и декорирование - Бюро9. Строительная компания - ООО "Шафт"
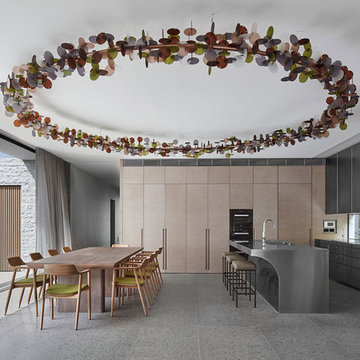
Architect: B.E Architecture
Builder: LBA Construction Group
Photographer: Peter Clarke

Планировочное решение: Миловзорова Наталья
Концепция: Миловзорова Наталья
Визуализация: Мовляйко Роман
Рабочая документация: Миловзорова Наталья, Царевская Ольга
Спецификация и смета: Царевская Ольга
Закупки: Миловзорова Наталья, Царевская Ольга
Авторский надзор: Миловзорова Наталья, Царевская Ольга
Фотограф: Лоскутов Михаил
Стиль: Соболева Дарья
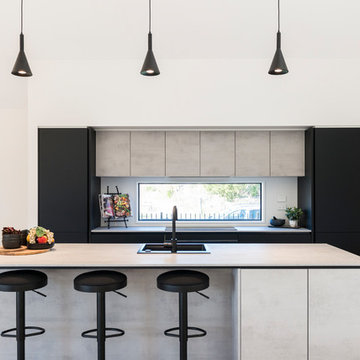
Stunning show kitchen located in within the Christchurch David Reid Home - show home.
This kitchen has used Nobilia exclusive matt black lacquer to create a soft yet bold affect.
The Lacquer is incredibly durable and gives the kitchen cabinets a "depth" un-achievable using standard laminates finished.
This lacquer is popular, as the cost factor is close enough to a standard laminate door, that many clients are pleasantly surprised they can upgrade to lacquer within their budget!
The concrete effect is new to the Nobilia range, and Palazzo has used it extensively, as the perfect contrast with many of colors available from our range.
The concrete Laminate has been used on the bench at 16mm and an impressive negative detail to match the black cabinet highlights the modern appeal of this kitchen.
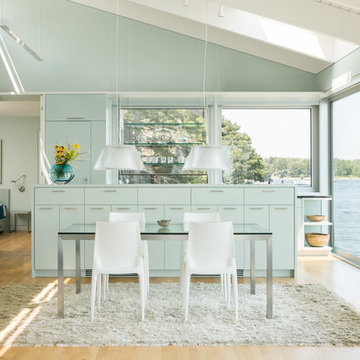
Trent Bell Photography: www.trentbell.com
Architect: Elliott + Elliott Architecture
White Kitchen with Window Splashback Design Ideas
5
