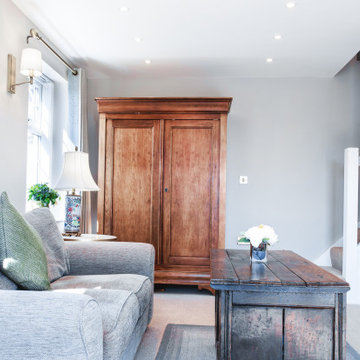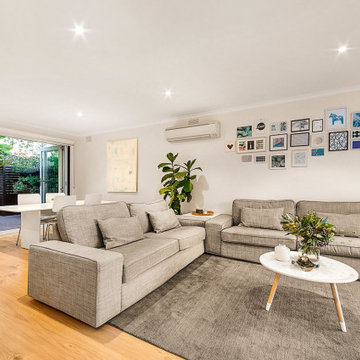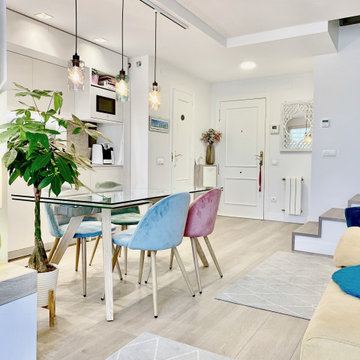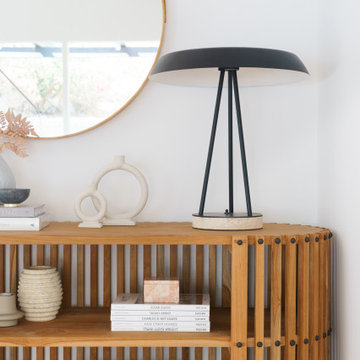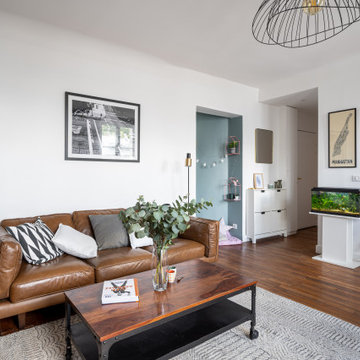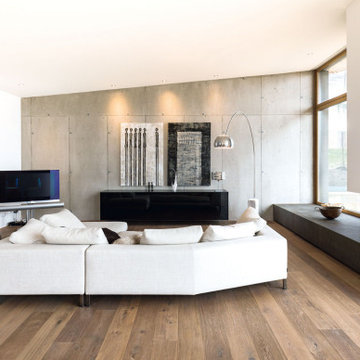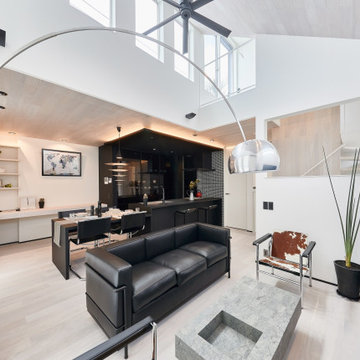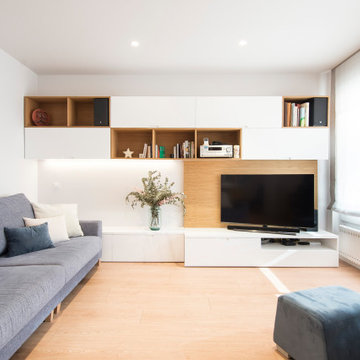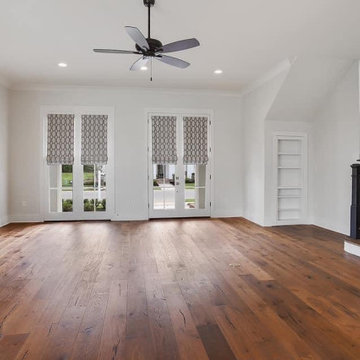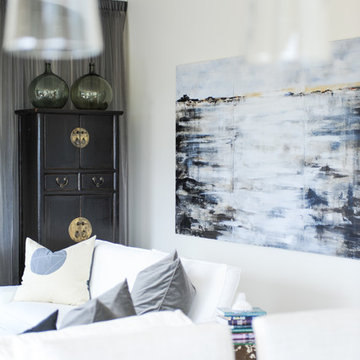White Living Room Design Photos with a Corner TV
Refine by:
Budget
Sort by:Popular Today
41 - 60 of 128 photos
Item 1 of 3
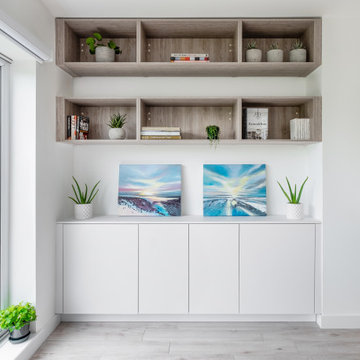
When they briefed us on this two-storey 110 m2 complete property renovation, our clients envisioned a clean and contemporary take on its 1960s framework with a warm and welcoming entrance foyer, open, bright and colourful entertaining spaces, and crisp and functional bathrooms.
The result is a spectacularly bright open space with southern lights seamlessly flowing across the lounge/dining and kitchen areas and unobstructed views of the wonderful natural surroundings of Pittville Park, beautifully landscaped gardens, and bright and beautiful interior spaces.

When she’s not on location for photo shoots or soaking in inspiration on her many travels, creative consultant, Michelle Adams, masterfully tackles her projects in the comfort of her quaint home in Michigan. Working with California Closets design consultant, Janice Fischer, Michelle set out to transform an underutilized room into a fresh and functional office that would keep her organized and motivated. Considering the space’s visible sight-line from most of the first floor, Michelle wanted a sleek system that would allow optimal storage, plenty of work space and an unobstructed view to outside.
Janice first addressed the room’s initial challenges, which included large windows spanning two of the three walls that were also low to floor where the system would be installed. Working closely with Michelle on an inventory of everything for the office, Janice realized that there were also items Michelle needed to store that were unique in size, such as portfolios. After their consultation, however, Janice proposed three, custom options to best suit the space and Michelle’s needs. To achieve a timeless, contemporary look, Janice used slab faces on the doors and drawers, no hardware and floated the portion of the system with the biggest sight-line that went under the window. Each option also included file drawers and covered shelving space for items Michelle did not want to have on constant display.
The completed system design features a chic, low profile and maximizes the room’s space for clean, open look. Simple and uncluttered, the system gives Michelle a place for not only her files, but also her oversized portfolios, supplies and fabric swatches, which are now right at her fingertips.
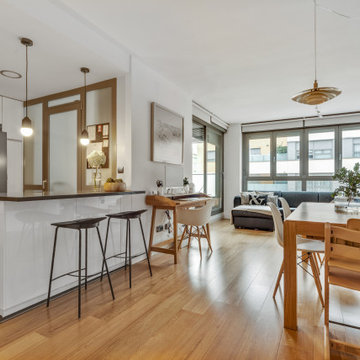
En este proyecto se abrió la cocina al área de día y se modificó el vestíbulo logrando un lugar mucho más grande y luminoso.
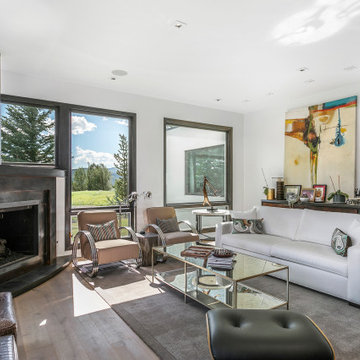
This was a complete remodel designed around an antique pool table at the center of the home. The entire home is open to the kitchen and living room with views for days
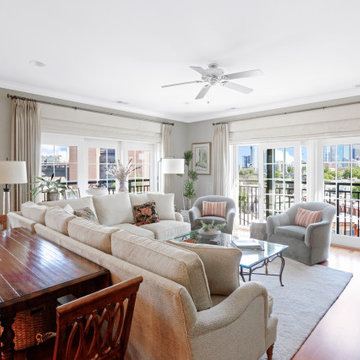
The client wanted to rearrange and upgrade their living room space in their large condo. We replaced two older sofas with a beautiful sectional from CR Laine, replaced the cocktail table, recovered throw pillows with new fabric to warm up the color scheme, repainted the console table, and rearranged the space to feel more inviting and cozy.
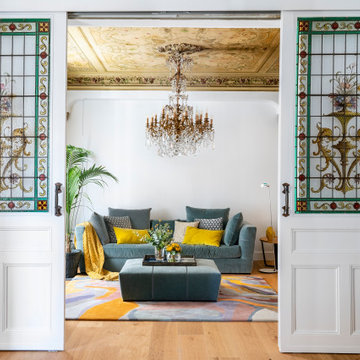
Salón con puertas correderas y lámpara originales de la vivienda. Sofa de Roche Bobois y alfombra de Javier Velarde
Reportaje revista Micasa con estilismo de Cristina Rodríguez Goitia y fotos de David Montero.
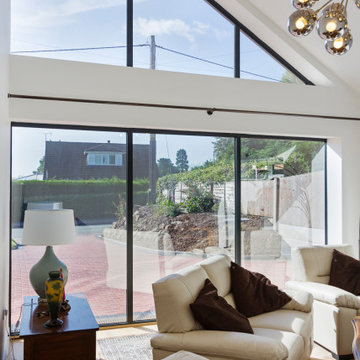
The understated exterior of our client’s new self-build home barely hints at the property’s more contemporary interiors. In fact, it’s a house brimming with design and sustainable innovation, inside and out.
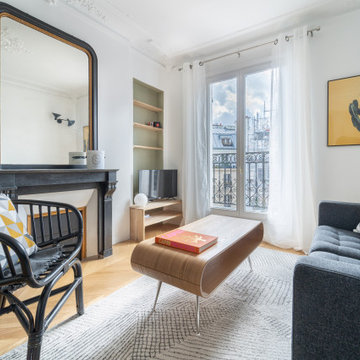
un séjour bien optimisé, avec un espace salon et un espace repas. Meuble TV sur mesure pour s'adapter à la niche existante
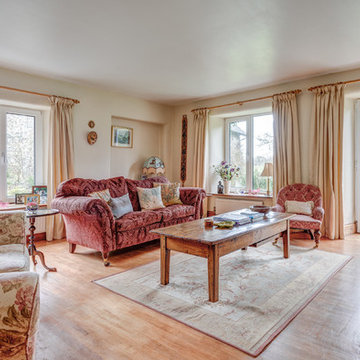
Country style living room complete with doors to garden and wood burning stove, lovely barn conversion in a South Hams Village, Devon. Colin Cadle Photography, Photo Styling Jan Cadle
White Living Room Design Photos with a Corner TV
3
