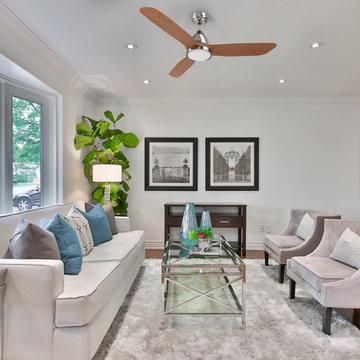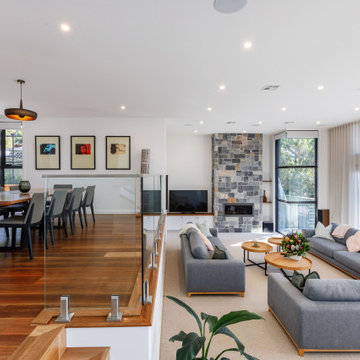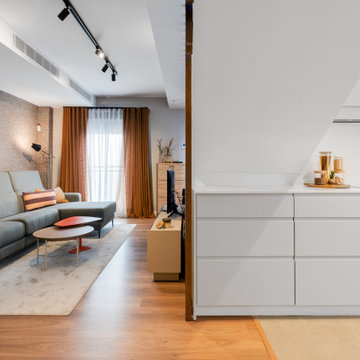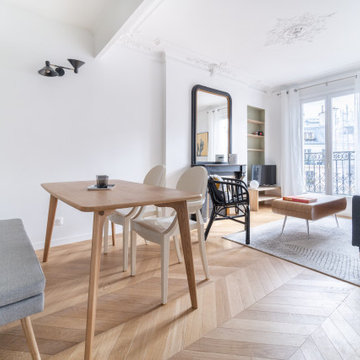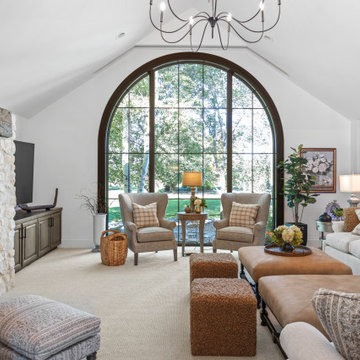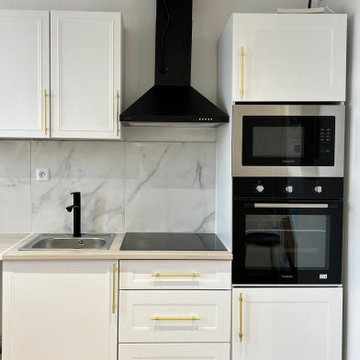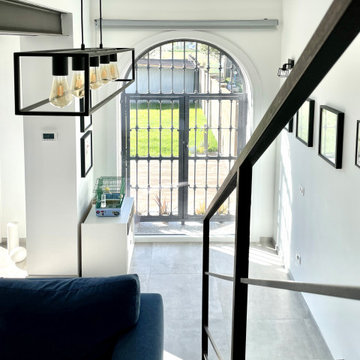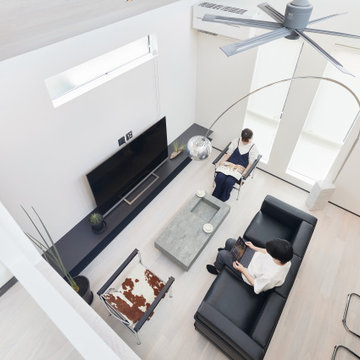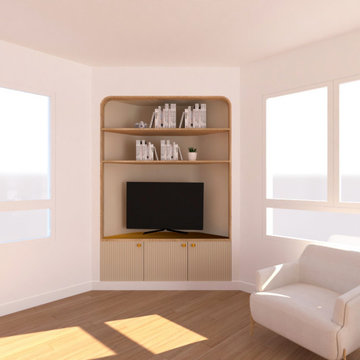White Living Room Design Photos with a Corner TV
Refine by:
Budget
Sort by:Popular Today
81 - 100 of 128 photos
Item 1 of 3
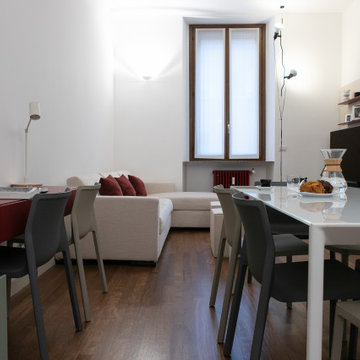
Progetto architettonico e Direzione lavori: arch. Valeria Federica Sangalli Gariboldi
General Contractor: ECO srl
Impresa edile: FR di Francesco Ristagno
Impianti elettrici: 3Wire
Impianti meccanici: ECO srl
Interior Artist: Paola Buccafusca
Fotografie: Federica Antonelli
Arredamento: Cavallini Linea C
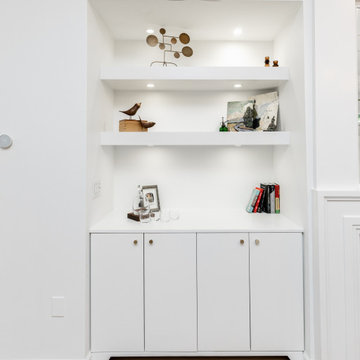
This downtown Condo was dated and now has had a Complete makeover updating to a Minimalist Scandinavian Design. Its Open and Airy with Light Marble Countertops, Flat Panel Custom Kitchen Cabinets, Subway Backsplash, Stainless Steel appliances, Custom Shaker Panel Entry Doors, Paneled Dining Room, Roman Shades on Windows, Mid Century Furniture, Custom Bookcases & Mantle in Living, New Hardwood Flooring in Light Natural oak, 2 bathrooms in MidCentury Design with Custom Vanities and Lighting, and tons of LED lighting to keep space open and airy. We offer TURNKEY Remodel Services from Start to Finish, Designing, Planning, Executing, and Finishing Details.
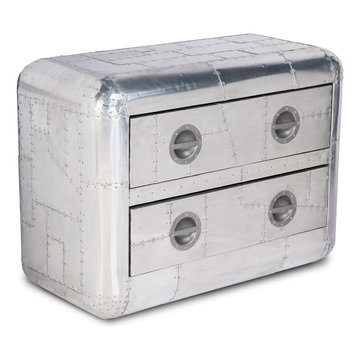
The Aero contemporary furniture collection is now available at India Buying Inc jodhpur .. The Aero collection includes metal and metal / leather contemporary study / office, living room, bar,kitchen and bedroom furniture all with a VERY modern take. The Aero metal is the signature collection for the 2015 contemporary furniture ranges and we believe you'll love it as much we do ..
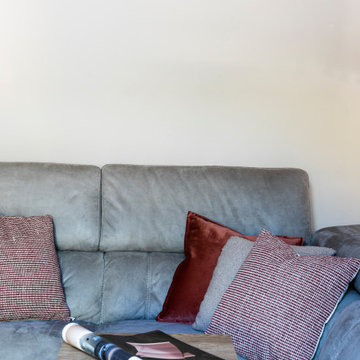
The brief for this project involved a full house renovation, and extension to reconfigure the ground floor layout. To maximise the untapped potential and make the most out of the existing space for a busy family home.
When we spoke with the homeowner about their project, it was clear that for them, this wasn’t just about a renovation or extension. It was about creating a home that really worked for them and their lifestyle. We built in plenty of storage, a large dining area so they could entertain family and friends easily. And instead of treating each space as a box with no connections between them, we designed a space to create a seamless flow throughout.
A complete refurbishment and interior design project, for this bold and brave colourful client. The kitchen was designed and all finishes were specified to create a warm modern take on a classic kitchen. Layered lighting was used in all the rooms to create a moody atmosphere. We designed fitted seating in the dining area and bespoke joinery to complete the look. We created a light filled dining space extension full of personality, with black glazing to connect to the garden and outdoor living.
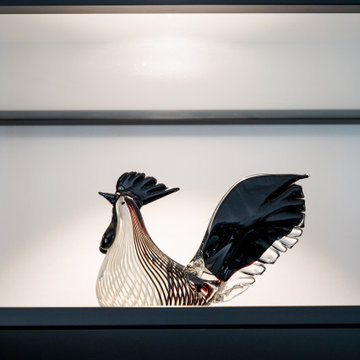
La création de ce meuble bibliothèque sur mesure In-Ipso est un mariage harmonieux entre l'acier noir mat et les façades en verre noir brillant. L'acier apporte une touche industrielle et contemporaine, tandis que le verre ajoute une élégance raffinée à l'ensemble du design.
Le meuble sur mesure In-Ipso pour la télévision est conçu pour s'intégrer harmonieusement dans l'espace. Il est équipé de compartiments pour les appareils électroniques, offrant ainsi un espace organisé et esthétiquement agréable pour les câbles et les accessoires.
Le côté de la cheminée a été utilisé pour créer un espace de rangement supplémentaire. Le design est assorti à celui du meuble bibliothèque et du meuble pour la télévision, créant ainsi une continuité esthétique dans la pièce
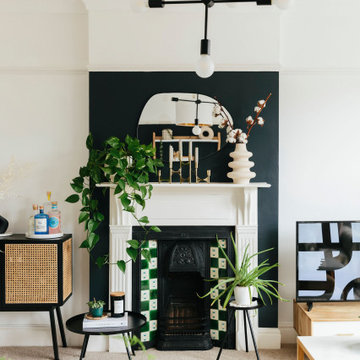
This stunning open-plan, living dinner has been transformed by our designer Zarah, from a plain beige space into a cosy monochrome modern oasis!
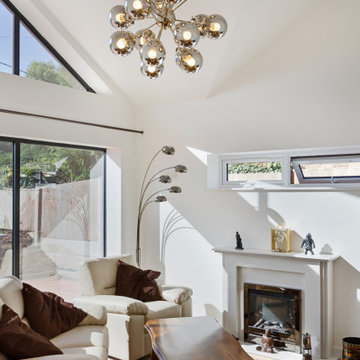
The understated exterior of our client’s new self-build home barely hints at the property’s more contemporary interiors. In fact, it’s a house brimming with design and sustainable innovation, inside and out.
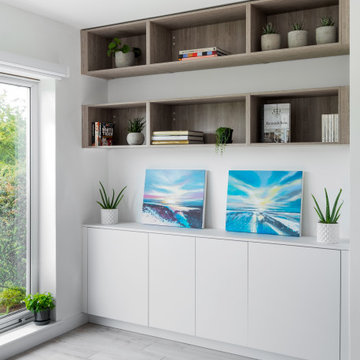
When they briefed us on this two-storey 110 m2 complete property renovation, our clients envisioned a clean and contemporary take on its 1960s framework with a warm and welcoming entrance foyer, open, bright and colourful entertaining spaces, and crisp and functional bathrooms.
The result is a spectacularly bright open space with southern lights seamlessly flowing across the lounge/dining and kitchen areas and unobstructed views of the wonderful natural surroundings of Pittville Park, beautifully landscaped gardens, and bright and beautiful interior spaces.
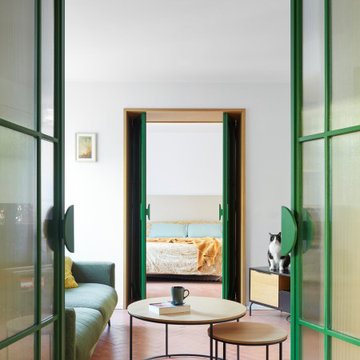
La distribución de la vivienda es muy flexible, y su comunicación visual es muy atractiva. Todas las puertas dobles están enfrentadas entre sí, y la intimidad se consigue acristalándolas con vidrio estriado u opacitándolas totalmente, como es el caso de las puertas de la habitación principal.
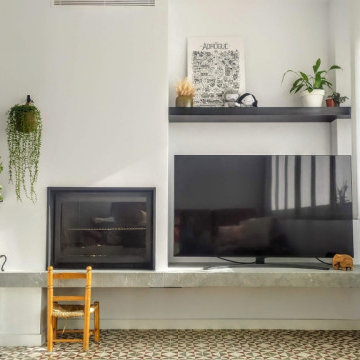
Salón-comedor con suelo de parquet y separación de la cocina con mampara de vidrio para la continuidad visual del espacio y el paso de la luz. La barra de la cocina para el desayuno queda integrada en el mismo salón dandole un toque rústico-industrial y añadiendo texturas en el diseño del espacio.
Para la zona del comedor se eligieron muebles blancos neutros con cojines en color negro y caminos en tonos rosados en conjunto con el sofa y el cuadro del paisaje argentino (fotografía de @fgirado).
Se incorporó un espejo de suelo de techo que refleja el exterior, de esta manera, los comensales que dan la espalda a la ventana no miran una pared en blanco si no que tienen la posibilidad de ver el verde del exterior también , a la vez de agrandar el espacio y potenciar la luminosidad.
La zona del salón posee un sofa eléctrico en un tono rosa apagado, mesas de centro diseñadas a medida en melamina tipo madera color negro, alfombra en color claro y super suave, y una chimenea con encimera de mármol envejecido.
La zona de la chimenea posee un pavimento de mosaico hidraúlico original.
El estante tanto de la cocina, como el estante sobre la tv y las mesas de centro son del mismo material para crear unidad entre las piezas que componen el espacio.
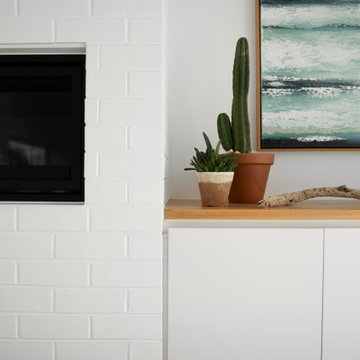
Coastal living room with white brick feature wall and fireplace, polished concrete floor and custom joinery
White Living Room Design Photos with a Corner TV
5
