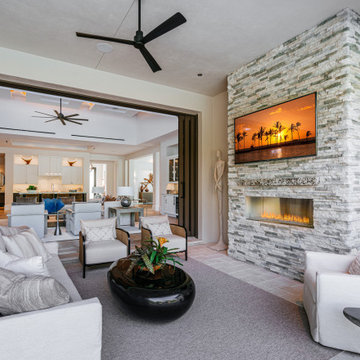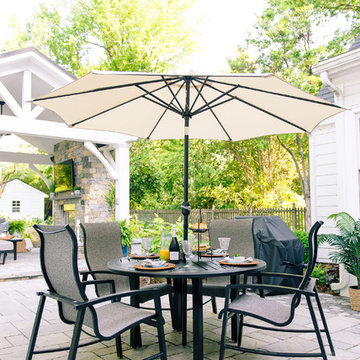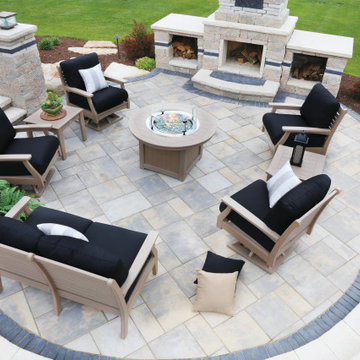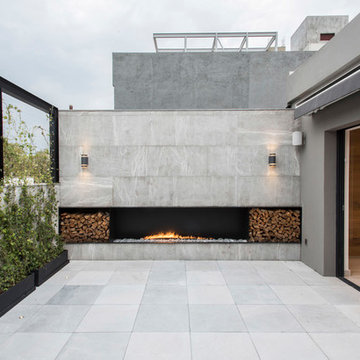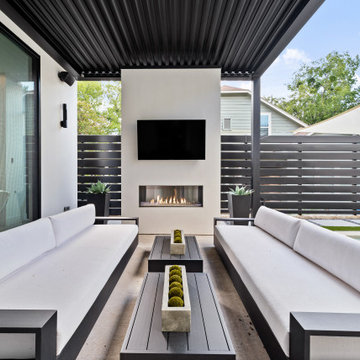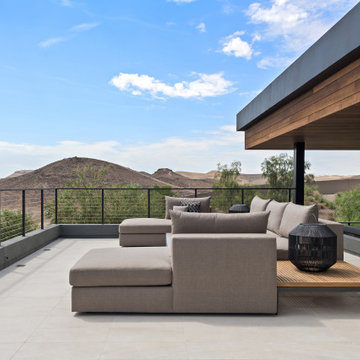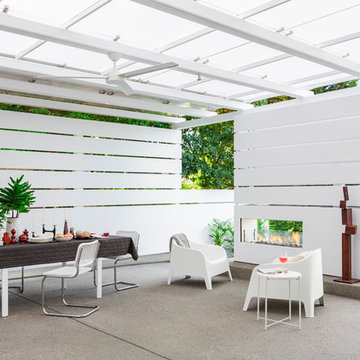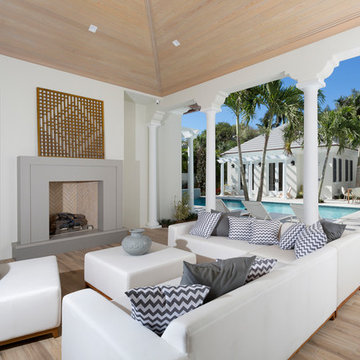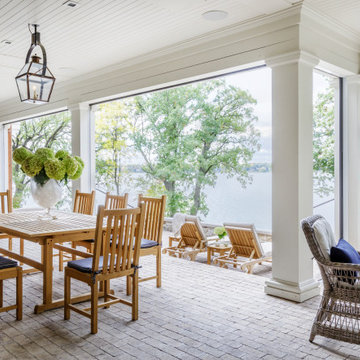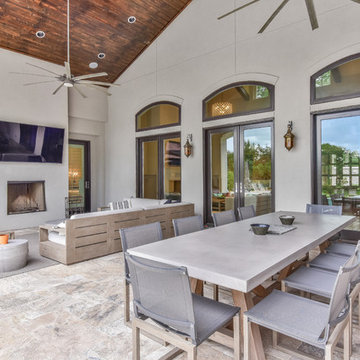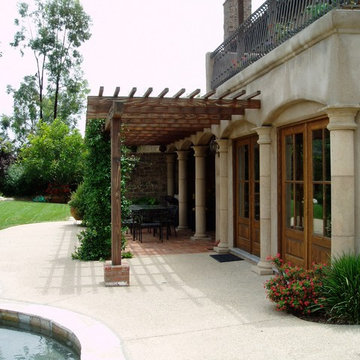White Patio Design Ideas with with Fireplace
Refine by:
Budget
Sort by:Popular Today
41 - 60 of 161 photos
Item 1 of 3
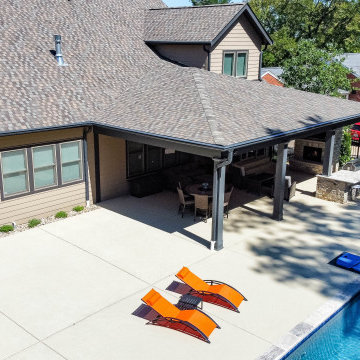
A pool side covered patio with a gorgeous fireplace and outdoor grill and bar area. This project includes a concrete patio with Kool Deck overlay, Infratech heaters, a vaulted cedar ceiling, a 10' wide by 96" tall Andersen bi-parting door, a Napoleon built-in grill, a Blaze under counter fridge, Fire Magic cabinetry, a granite counter top, and bar seating.
In addition to the outdoor room, the project includes a outdoor bathroom addition with a toilet, vanity, shower, custom cubbies and a custom tile floor.
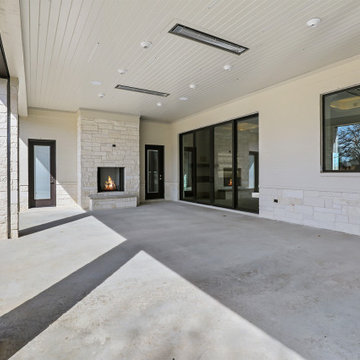
Large patio perfect to enjoy gatherings year-round with both Infrared heater and Cooling system
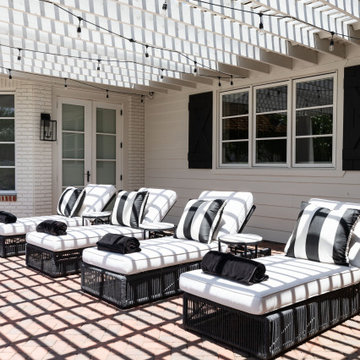
BLACK AND WHITE EXTERIOR VIBES BY THE POOL. CUSTOM CEMENT TABLE + SITTING AREA NEAR THE FIREPLACE FOR SOME COZY NIGHTS.
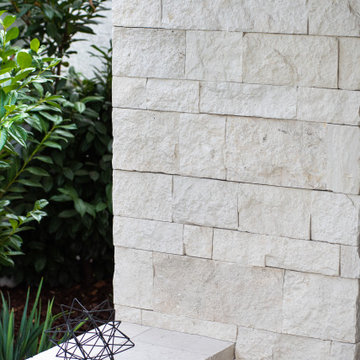
This California room features a limestone fireplace, linear insert, TV entertainment center w/ outdoor speakers, outdoor heaters, lighting, and an adjacent outdoor kitchen and swimming pool. It's a contemporary space with hints of farmhouse design and the gray, white, and neutral colors create a simple elegance.
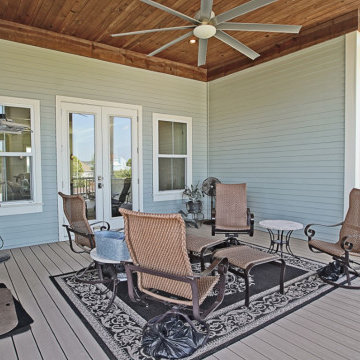
This gorgeous beach house is located on Ono Island . The coastal exterior has a modern flair with stained wood beams and trellises. A mixture of siding and board and batten add interest to the front of the home. The back has a large porch that overlooks the pool and water. There is a wonderful entertaining area underneath the home designed by Bob Chatham Custom Home Design and built by Phillip Vlahos of VDT Construction.
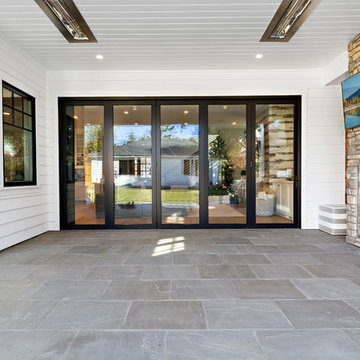
A modern farmhouse style home enjoys an extended living space created by AG Millworks Bi-Fold Patio Doors.
Photo by Danny Chung
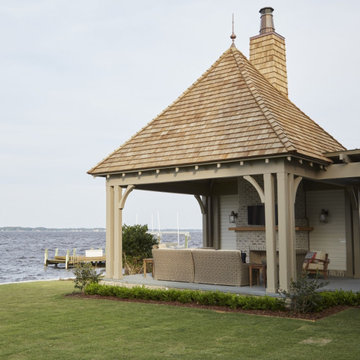
White Brick French Inspired Home in Jacksonville, Florida. See the whole house http://ow.ly/hI5i30qdn6D
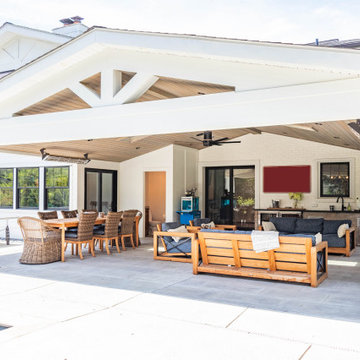
This beautiful project includes a covered patio with an open gable roof structure, vaulted ceilings with cedar tongue and groove and skylights, a fireplace with two wood boxes on either side, an outdoor kitchen area, a powder room, and Infratech heaters. The concrete is a custom tile overlay stamped concrete.
The outdoor kitchen area includes:
- A Napoleon built-in grill
- Fire Magic cabinets, drawers, and a trash container
- A sink
- Two True Residential glass front under counter fridges
- Stone cabinets
- Granite counter tops
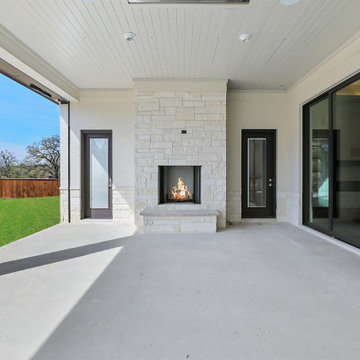
Large patio perfect to enjoy gatherings year-round with both Infrared heater and Cooling system
White Patio Design Ideas with with Fireplace
3
