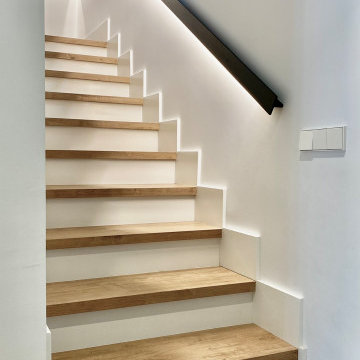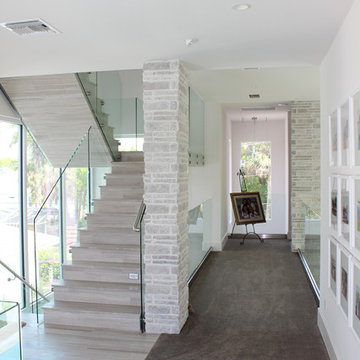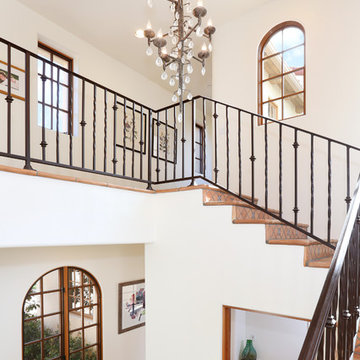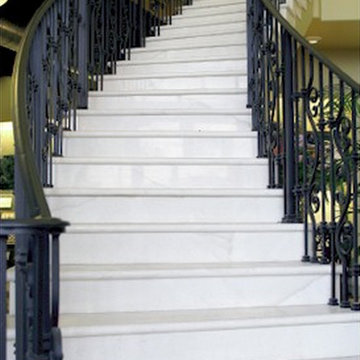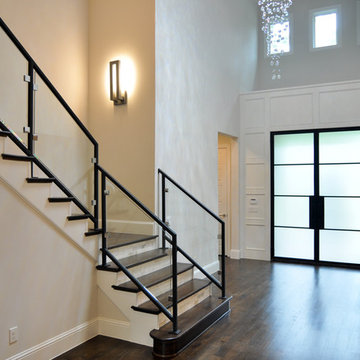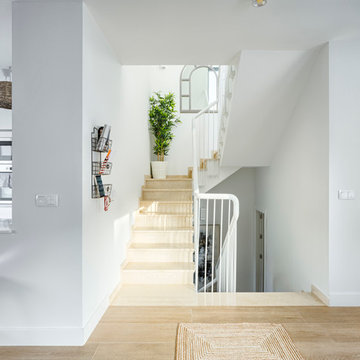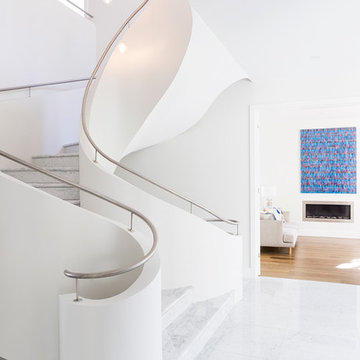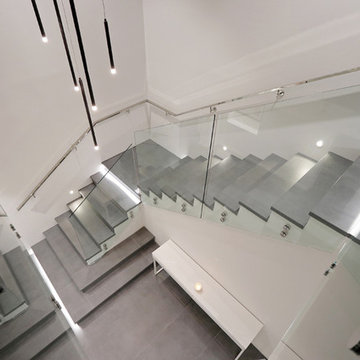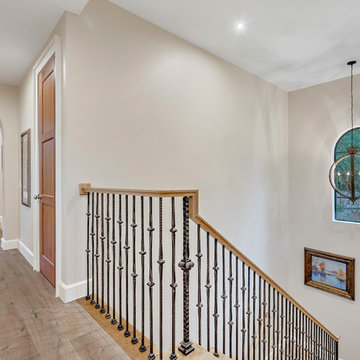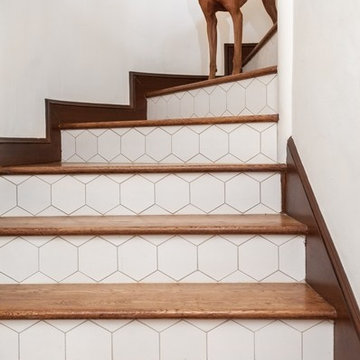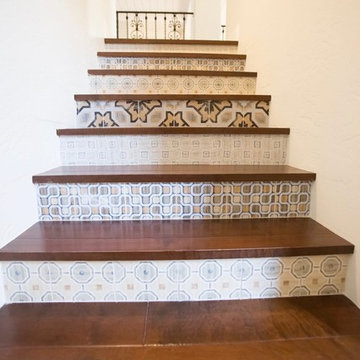White Staircase Design Ideas with Tile Risers
Refine by:
Budget
Sort by:Popular Today
81 - 100 of 313 photos
Item 1 of 3
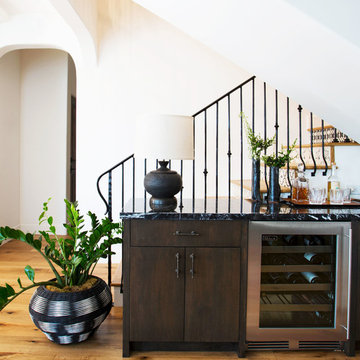
For this project LETTER FOUR worked closely with the homeowners to fully transform the existing home via complete Design-Build services. The home was a small, single story home on an oddly-shaped lot, in the Pacific Palisades, with an awkward floor plan that was not functional for a growing family. We added a second story, a roof deck, reconfigured the first floor, and fully transformed the finishes, fixtures, flow, function, and feel of the home, all while securing an exemption from California Coastal Commission requirements. We converted this typical 1950's Spanish style bungalow into a modern Spanish gem, and love to see how much our clients are enjoying their new home!
Photo Credit: Marcia Prentice + Carolyn Miller
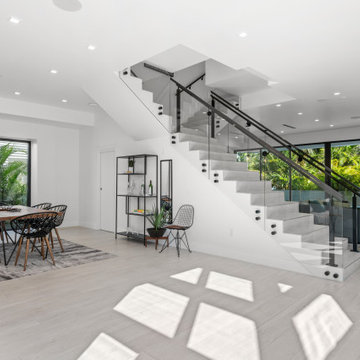
The central split stair separates the foyer and dining area from the living and kitchen space. The stair splits access into the primary/master suite to the right and 3 bedroom and laundry room to the left.
The dramatic glass railing allows for a light and open feeling in the entire.
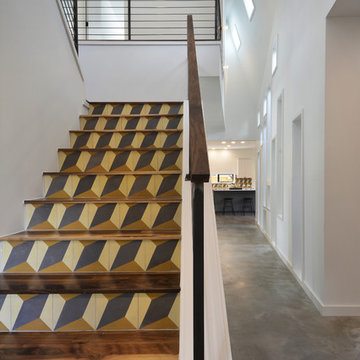
Balanced shade, dappled sunlight, and tree canopy views are the basis of the 518 Sacramento Drive house design. The entry is on center with the lot’s primary Live Oak tree, and each interior space has a unique relationship to this central element.
Composed of crisply-detailed, considered materials, surfaces and finishes, the home is a balance of sophistication and restraint. The two-story massing is designed to allow for a bold yet humble street presence, while each single-story wing extends through the site, forming intimate outdoor and indoor spaces.
Photo: Brian Mihealsick
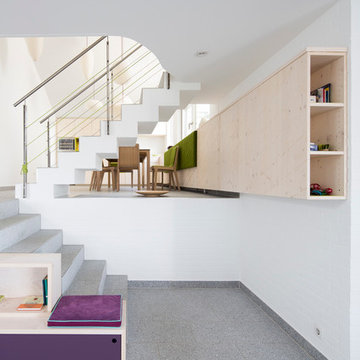
Photos Nikolaus Grunwald
La modernisation des 180m2 de la maison House B a été impulsée par son propriétaire au goût esthétique affirmé. L’architecte Claudia Wald (MORI projects) a imaginé autour de la gamme Emea, un espace aéré, empreint de chaleur et de sérénité.
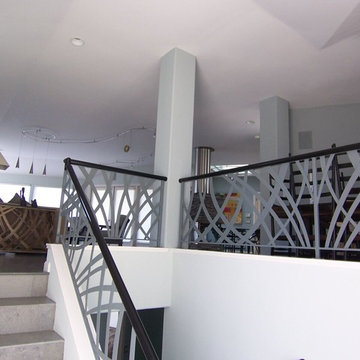
Entrance, Custom Hand Rail, Custom Console Table to continue flow to livin room
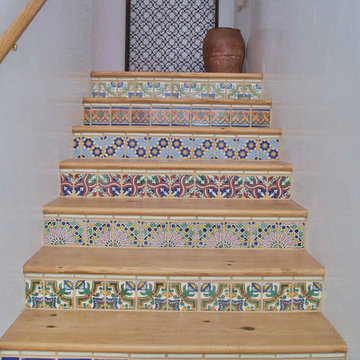
Each riser on this entry staircase is tiled with a different Mexican tile design. The patterns are reminiscent of those seen in Andalusia region of Spain. Designed by Statements In Tile, Inc. Photo by Christopher Martinez Photography.
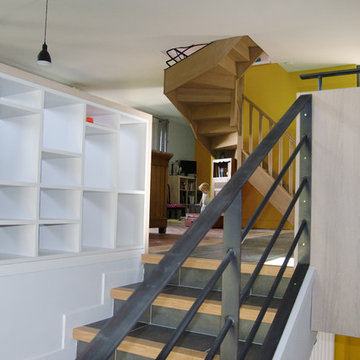
Le nouvel escalier participe de la mise en scène de l'entrée et présente une esthétique résolument moderne.
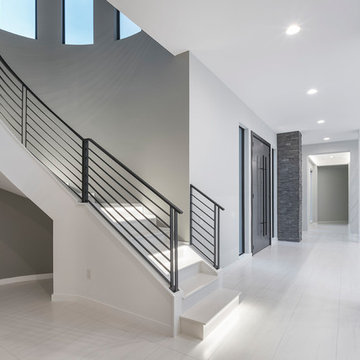
The home has two custom-designed staircases on each wing with black, wrought iron linear railings and quartz steps edge-lit with LEDs.
White Staircase Design Ideas with Tile Risers
5
