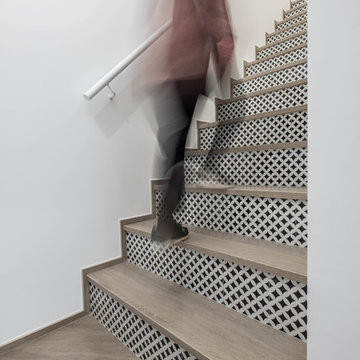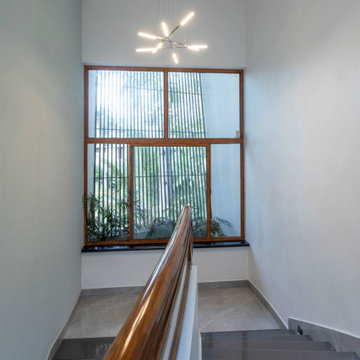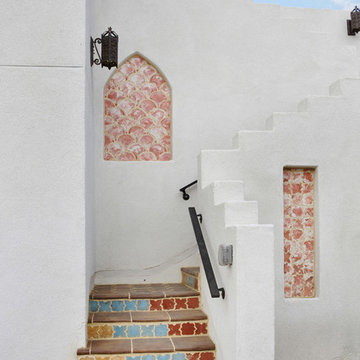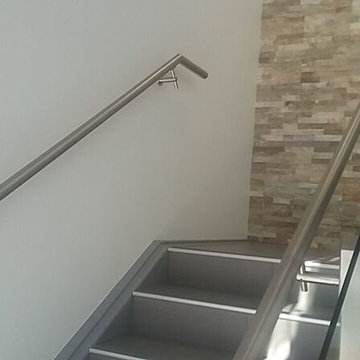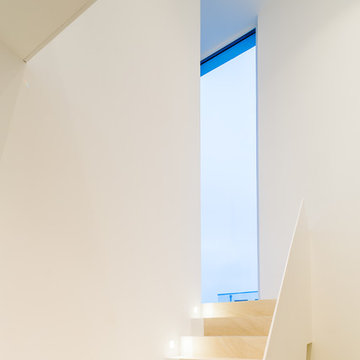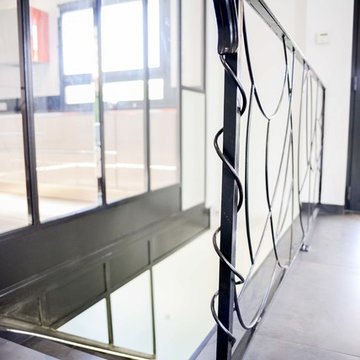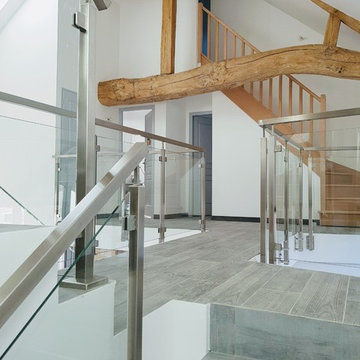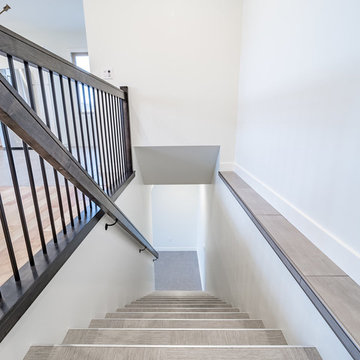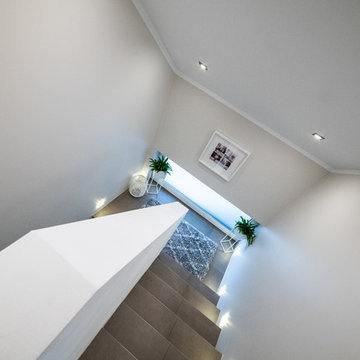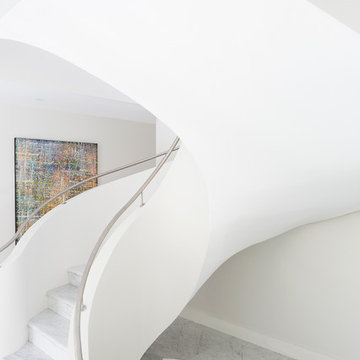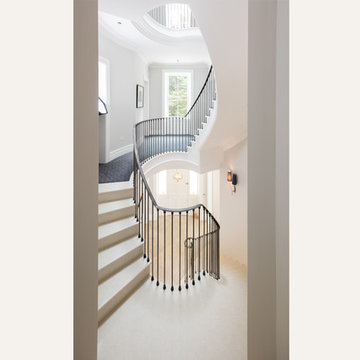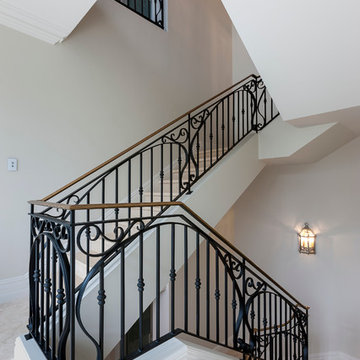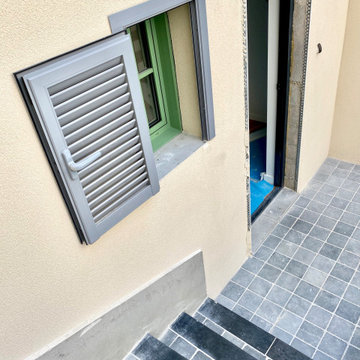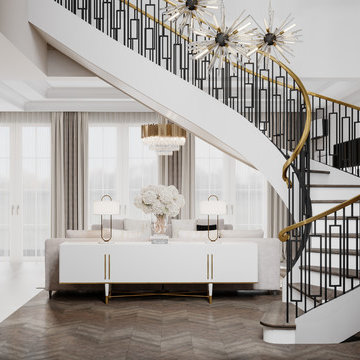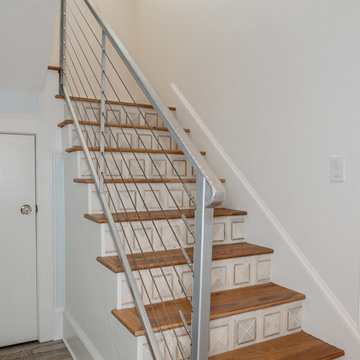White Staircase Design Ideas with Tile Risers
Refine by:
Budget
Sort by:Popular Today
141 - 160 of 313 photos
Item 1 of 3
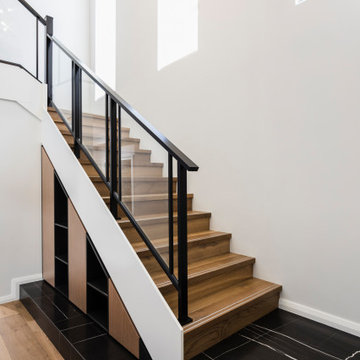
Erban Developments latest design & custom build is a modern contemporary 2 storey home built on narrow sloping lot.
This (4 bed, 3 bath, study, theatre, activity, double garage & store) home achieves minimum 6.1 star energy rating, has been designed as an open plan living space with integrated outdoor alfresco. Separate ‘kids’ zone and a ‘parent’ retreat have been incorporated to accommodate our clients growing family.
Features include pre-finished composite claddings, Solar panels, built-in robes & furniture , European appliances, Modern and energy efficient fixtures, and Low maintenance landscaping.
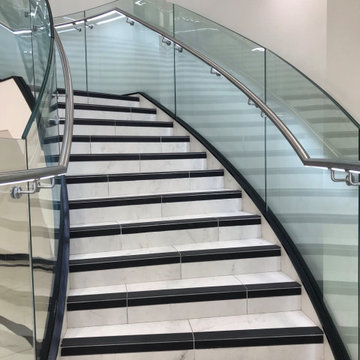
We are thrilled to have supplied these gorgeous tiles for the Majestic Building in Leeds, the new home of Channel 4 HQ. Visit our website and read the full blog for more information on the development of this monumental project.
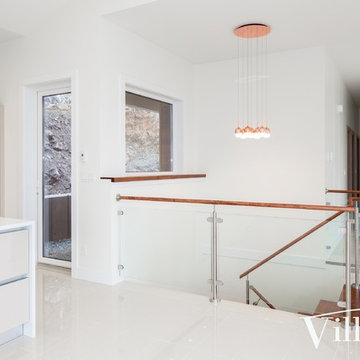
This minimalist modern design features European high gloss finishes that contrast and highlight the natural accents of the rocky mountainside.
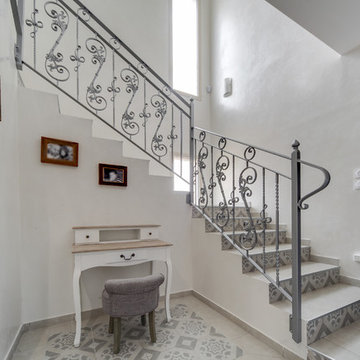
Pour mettre en valeur cette escalier, j'ai délibérément créé une ambiance intemporelle, il y a cette touche de classique chic avec une rampe d'escalier en fer forgé avec des motifs décoratifs aux allures baroques, le tout peint en gris argenté;
avec le choix d'un carrelage beige pour les marches, mis en valeur grâce à un carrelage à motifs gris pour les contre marches, rappelant le carreau de plâtre, à nouveau très tendance, cet espace apporte une belle valeur ajoutée à cette maison.
J'ai optimisé l'espace en me servant de ce coin de l'escalier ouvert, en y plaçant un bureau et quelques cadres photos pour la mise en valeur de la pièce.
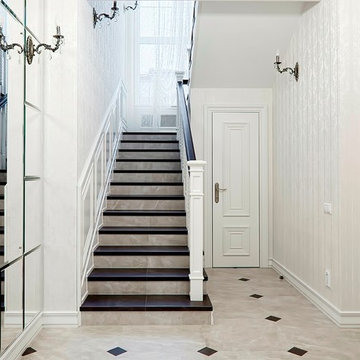
Лестница на второй этаж. Пространство под верхним маршем частично использовано для устройства кладовки. Здесь же размещены электрический и слаботочный щиты. Ступени лестницы из керамогранита производства Италон. Автор дизайна интерьеров - Парненкова Татьяна, помощник дизайнера - Александрова Наталья.
Автор фотографий - Хребтова Валентина.
White Staircase Design Ideas with Tile Risers
8
