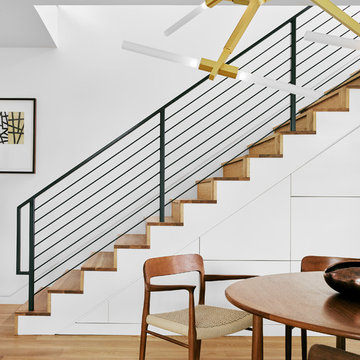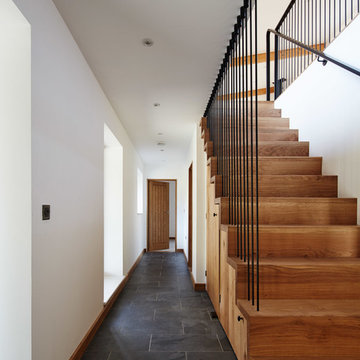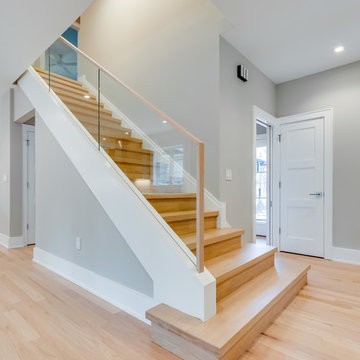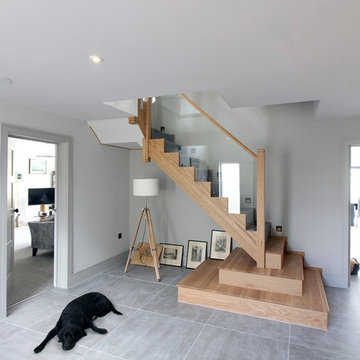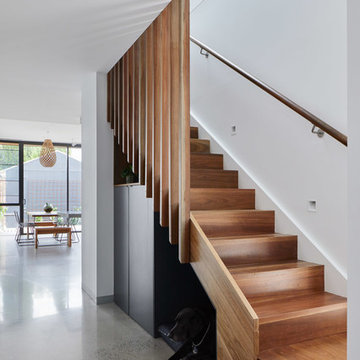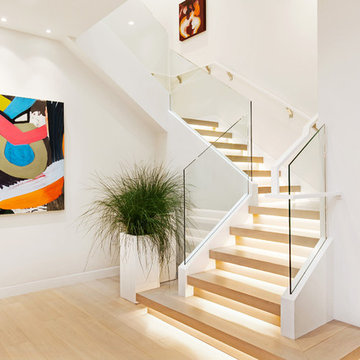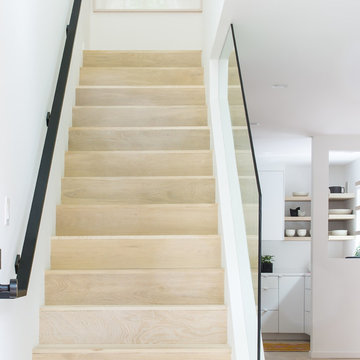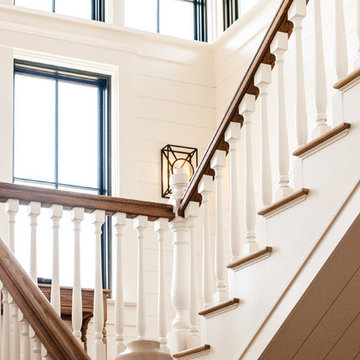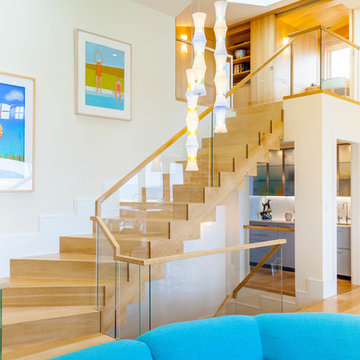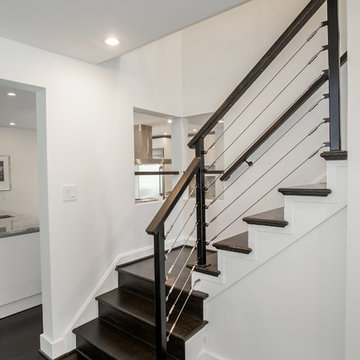White Staircase Design Ideas with Wood Risers
Refine by:
Budget
Sort by:Popular Today
41 - 60 of 7,046 photos
Item 1 of 3
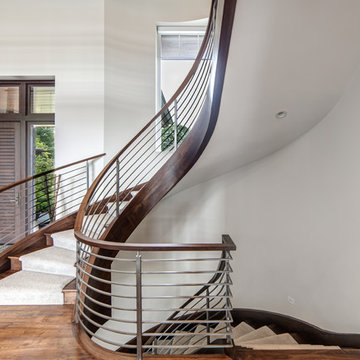
One of the keys to visually striking contemporary design is the reliance on traditional architectural ideals such as symmetry to ground the space, allowing the modern element to impressively spring forward. In the contemporary foyer created for this Bloomfield Hills home in 2015, the imposing nine foot tall mahogany entry door, set into the drywall to create depth and heft, is flanked by symmetrical side lights and topped with transom windows to admit light and friends into the welcoming entry. The vignette does double duty creating a solid foundation from which the eye can travel to the captivating spiral staircase that dominates the space. The two story corkscrew design has horizontal spindles that echo the lines of the front door, creating visual synergy and continuity of form within the space. Walnut floors offer a cool counterpoint to the warm mahogany and integrate the foyer seamlessly into the rest of the home.

Formal front entry with built in bench seating, coat closet, and restored stair case. Walls were painted a warm white, with new modern statement chandelier overhead.
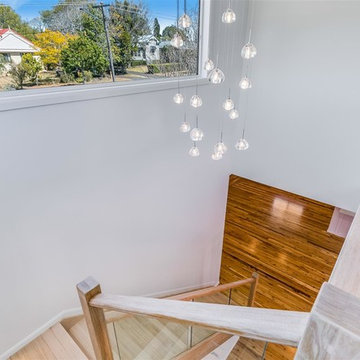
Sometimes you just need to extend, UPWARDS. This little home in Centenary Heights has undergone a big transformation! A new second storey has been added which provides the clients with a new master bedroom, ensuite, walk-in-robe and sitting room. The lower level of the home has been completely reconfigured and renovated, creating an open plan living space which opens out onto a beautiful deck.
An outstanding second storey extension by Smith & Sons Toowoomba East!

We created an almost crystalline form that reflected the push and pull of the most important factors on the site: views directly to the NNW, an approach from the ESE, and of course, sun from direct south. To keep the size modest, we peeled away the excess spaces and scaled down any rooms that desired intimacy (the bedrooms) or did not require height (the pool room).
Photographer credit: Irvin Serrano
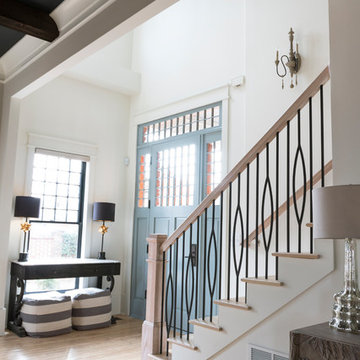
This simple contemporary style home from Addison's Wonderland features Aalto Collection balusters in the Satin Black finish from House of Forgings.
Photographs from Addison's Wonderland: http://addisonswonderland.com/staircase-balusters-heaven/
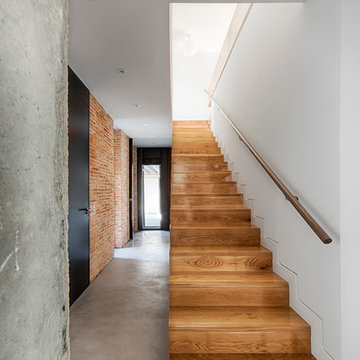
Vivienda unifamiliar en Pozuelo _ Desarrollo integral de obra _ Proyecto: L2G arquitectos
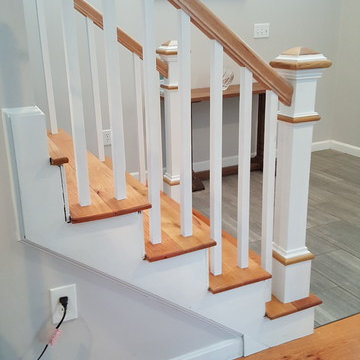
Staircase was already there, we just created custom posts to match existing staircase and to meet code. Instead of just slapping in some standard posts, we customized these to really go well in the space.

FEATURE HELICAL STAIRCASE & HALLWAY in bespoke metal spindles, hand-stained bespoke handrail, light oak wood minimal cladding to stairs.
style: Quiet Luxury & Warm Minimalism style interiors
project: GROUNDING GATED FAMILY MEWS
HOME IN WARM MINIMALISM
Curated and Crafted by misch_MISCH studio
For full details see or contact us:
www.mischmisch.com
studio@mischmisch.com
White Staircase Design Ideas with Wood Risers
3

