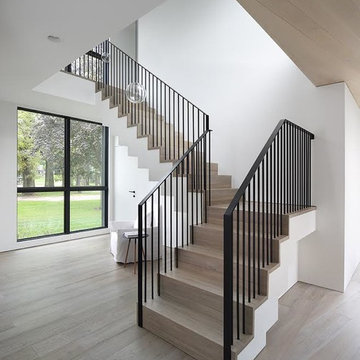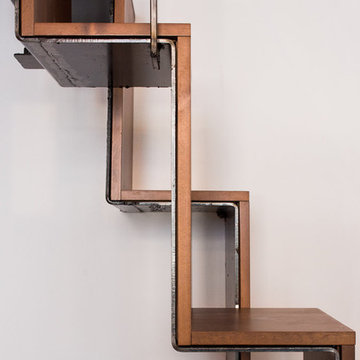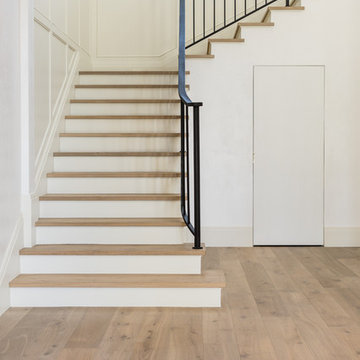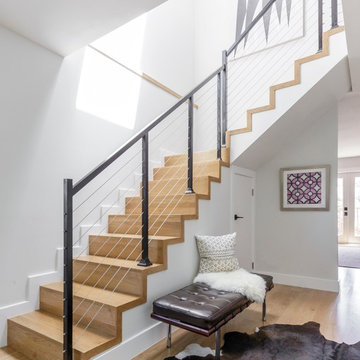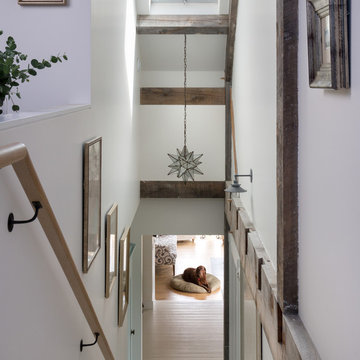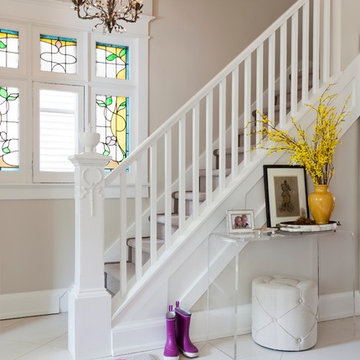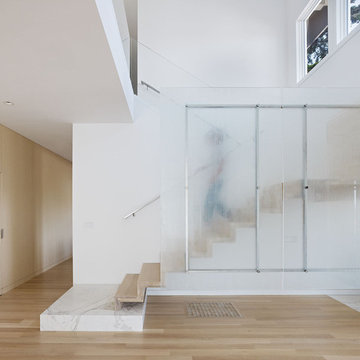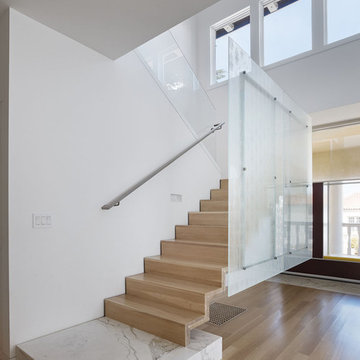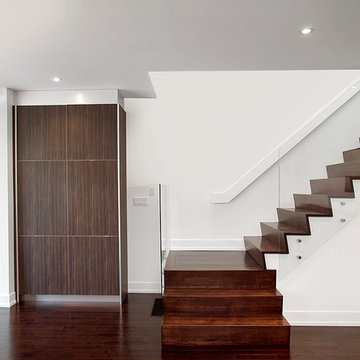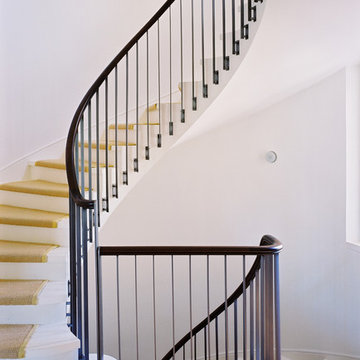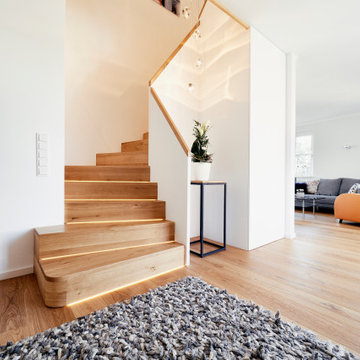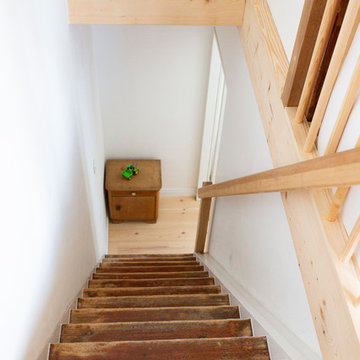White Staircase Design Ideas with Wood Risers
Refine by:
Budget
Sort by:Popular Today
61 - 80 of 7,046 photos
Item 1 of 3

The new stair winds through a light-filled tower separated with a vertical walnut screen wall.

the stair was moved from the front of the loft to the living room to make room for a new nursery upstairs. the stair has oak treads with glass and blackened steel rails. the top three treads of the stair cantilever over the wall. the wall separating the kitchen from the living room was removed creating an open kitchen. the apartment has beautiful exposed cast iron columns original to the buildings 19th century structure.

L'objectif de la rénovation de ce duplex était de réaménager l'espace et de créer des menuiseries sur mesure pour le rendre plus fonctionnel.
Le nouveau parquet massif en chêne naturel apporte de la chaleur dans les pièces de vie.
La nouvelle cuisine, lumineuse, s'ouvre maintenant sur le séjour. Un îlot central dinatoire a été réalisé pour plus de convivialité.
Dans la chambre parentale, nous avons conçu une tête de lit graphique en noyer qui donne du caractère à la pièce.
Esthétique et pratique, le nouvel escalier en chêne intègre des rangements astucieux !
A l'étage, la pièce maitresse du salon d'été est son meuble TV sur mesure, tout en contraste avec ses façades noires et sa niche en bois.
Le résultat : un duplex modernisé et fonctionnel !
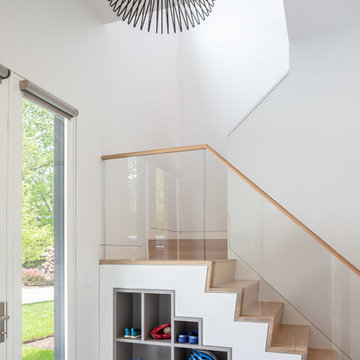
Architect: Doug Brown, DBVW Architects / Photographer: Robert Brewster Photography
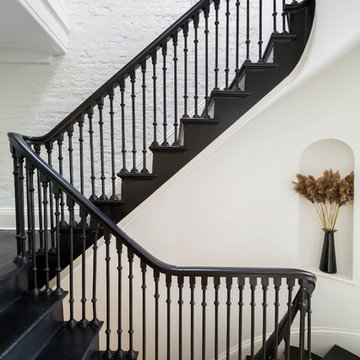
Complete renovation of a 19th century brownstone in Brooklyn's Fort Greene neighborhood. Modern interiors that preserve many original details.
Kate Glicksberg Photography
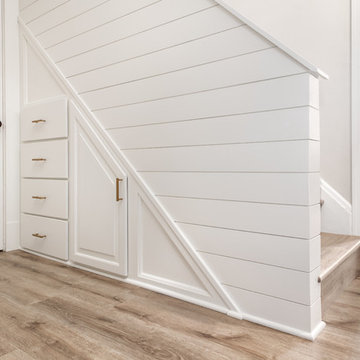
Custom designed and built understair storage cabinets with drawers and door.
White Shiplap paneling.
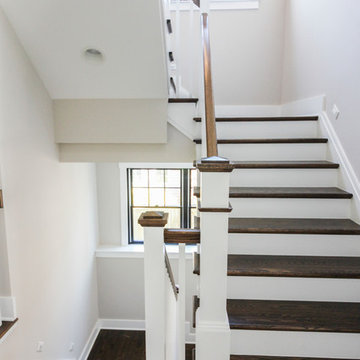
In this smart home, the space under the basement stairs was brilliantly transformed into a cozy and safe space, where dreaming, reading and relaxing are allowed. Once you leave this magical place and go to the main level, you find a minimalist and elegant staircase system made with red oak handrails and treads and white-painted square balusters. CSC 1976-2020 © Century Stair Company. ® All Rights Reserved.
White Staircase Design Ideas with Wood Risers
4
