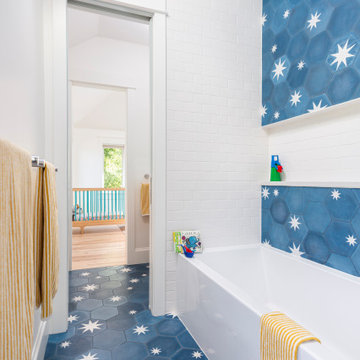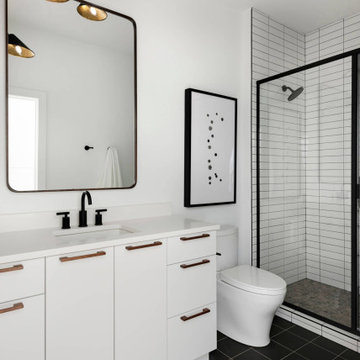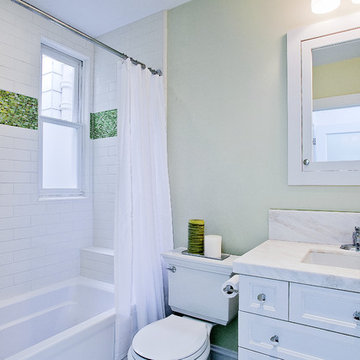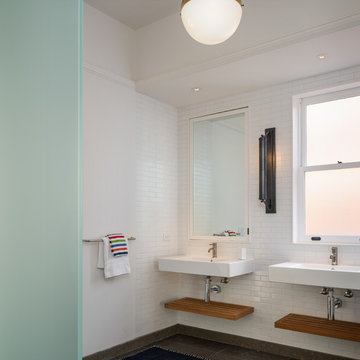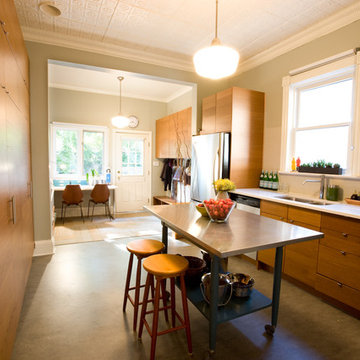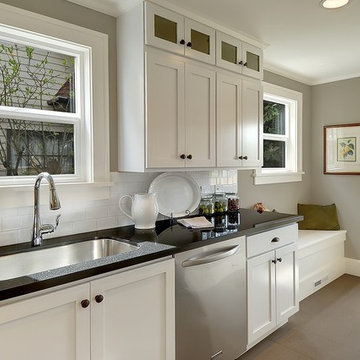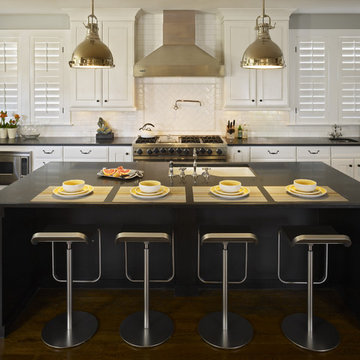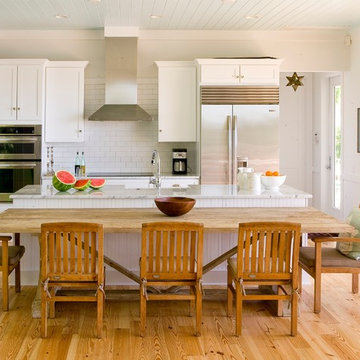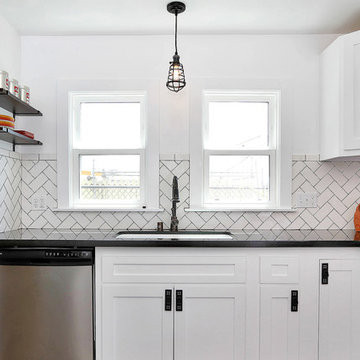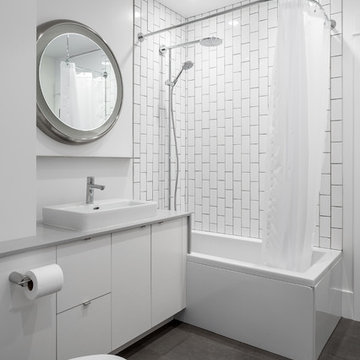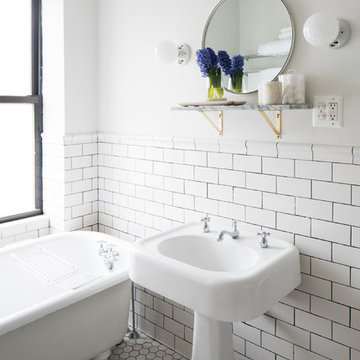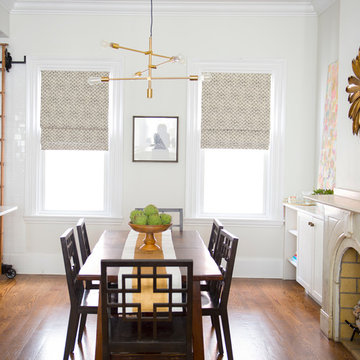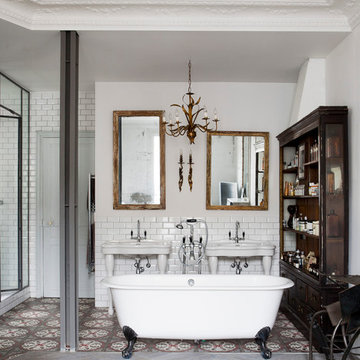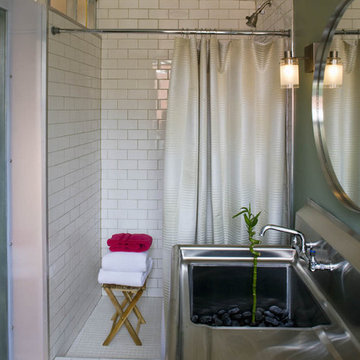White Subway Tile Ideas & Photos
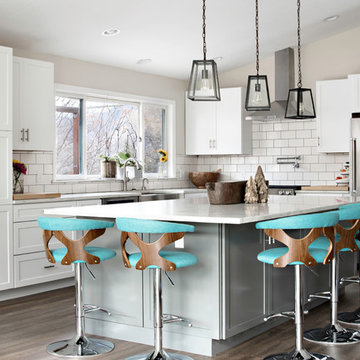
This is the kitchen she waited a long time for. We worked toward a kitchen that felt like "cashmere and denim on a Sunday" and all the details fell into place. The most important aspect was taking down the walls that completely enclosed the kitchen. The homeowner wanted a space for he kids to do homework and her colleagues to meet up for Merlot. This Kitchen meets the needs of four family members. We designed a "baking prep station" to meet her weekly banana bread routine and plenty of pantry for her kids to pack their own lunches. A pasta arm and easy access drawers for pots near the range during dad's spaghetti night.
Photo Credit: Powder Street Photography
Find the right local pro for your project
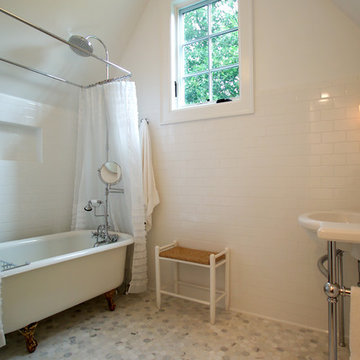
Truly transitional bathroom, elements of contemporary and traditional style.
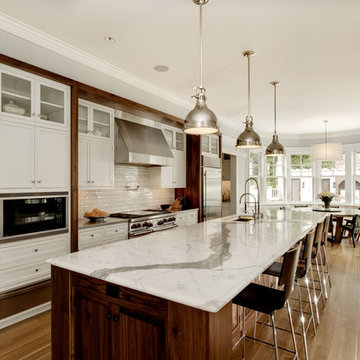
With this 10,000 sq. ft. private residence, located in Virginia's stunning coastline, GRADE's objective was to tailor spaces to suit the client family's daily activities and contemporary lifestyle. Completed in 2009, the house's broad elevation and beautiful natural surroundings complement its bright, classic exterior.
Indoors, spaces are equally airy, with the house's cross-axial layout giving way to distinct spaces that are also visually accessible to each other - allowing the family to engage in separate activities while simultaneously providing a sense of connectivity and togetherness. The interiors mark a departure in style due to formal elements presented by the architectural layout, classic molding and regal exposed framework.
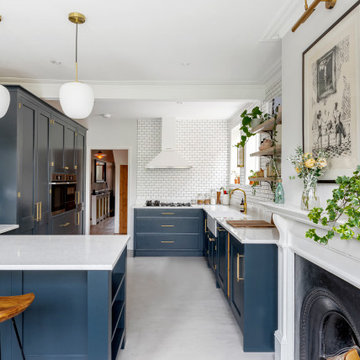
We completely changed the layout in this kitchen allowing the dining area and kitchen to flow into one open space. Now its a room the whole family can enjoy.
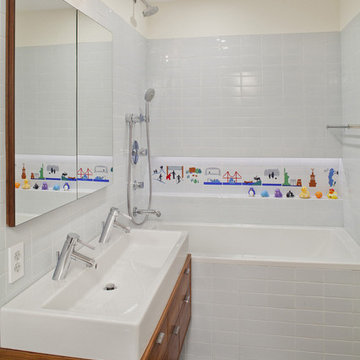
This apartment combination connected upper and lower floors of a TriBeCa loft duplex and retained the fabulous light and view along the Hudson River. In the upper floor, spaces for dining, relaxing and a luxurious master suite were carved out of open space. The lower level of this duplex includes new bedrooms oriented to preserve views of the Hudson River, a sauna, gym and office tucked behind the connecting stair’s volume. We also created a guest apartment with its own private entry, allowing the international family to host visitors while maintaining privacy. All upgrades of services and finishes were completed without disturbing original building details.
Photo by Ofer Wolberger
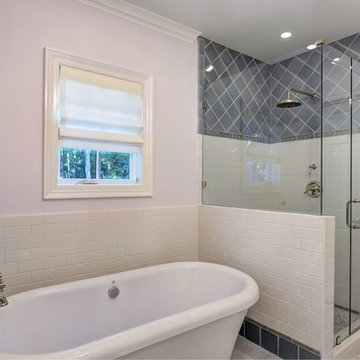
For this home's master suite, a chimney was removed and interior walls were reconfigured to allow for a full 5-piece bath and walk-in closet. The secondary bathrooms were also remodeled before any of the major work began so that the clients would not be without a bathroom during the project.
White Subway Tile Ideas & Photos
13



















