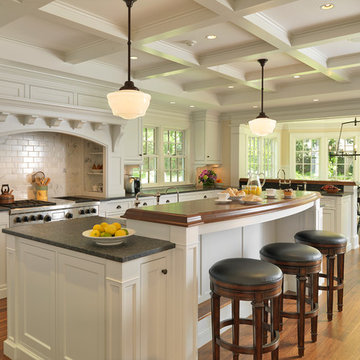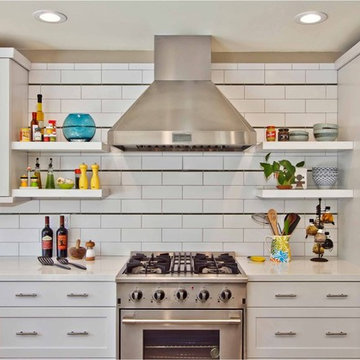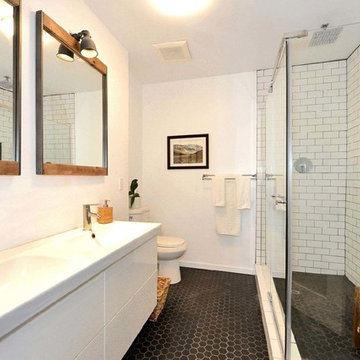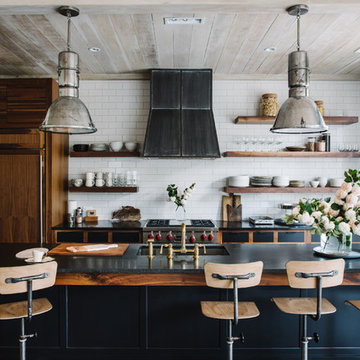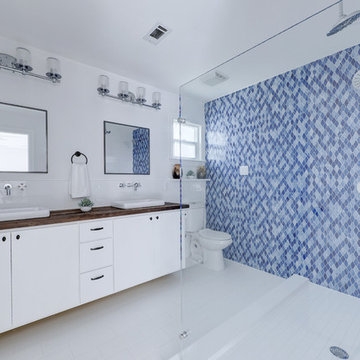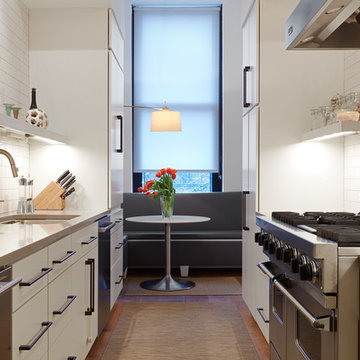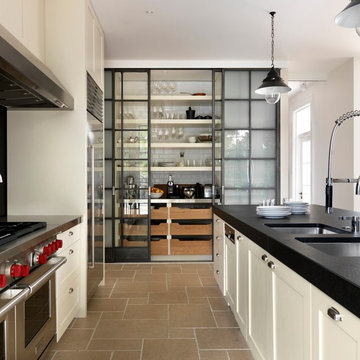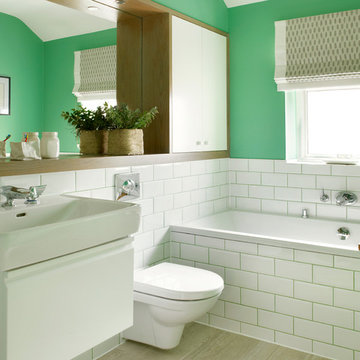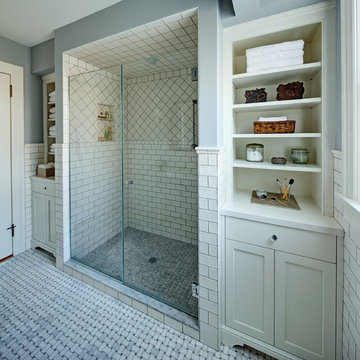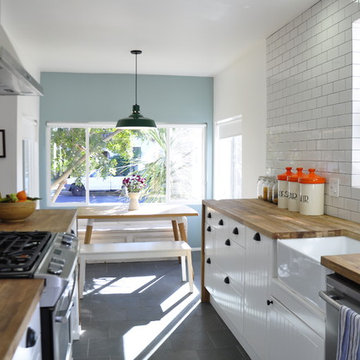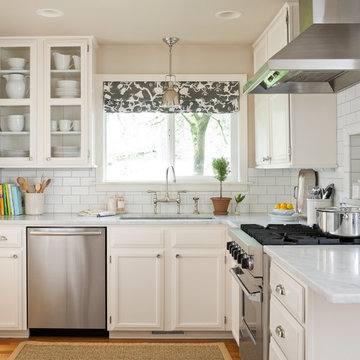White Subway Tile Ideas & Photos
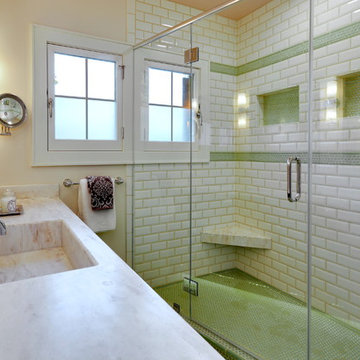
Complete Bathroom remodel. Remove all fixtures, radiator and window. Replace tub with special shaped walk-in shower. Includes, seat, two built-in niches, seperate Kohler shower head and hand shower and custom design Ann Sacks tile walls and floor. The floor and design features are Ann Sacks penny rounds in Savoy. Remove radiator and replace heat with heat mat under tile floor extended into the shower area. New custom vanity with different Rev-a-Shelf storage accessories, i.e., drawer inserts for small make up items, SS pans for hot curling irons and hair blowers, shelves with rails for bottle items and a pull out waste bin. Cabinet has special grooving for 3 dimensional worn look. Corian top with custom large rectangle bowl and shaped splash to extend under the Kohler wall mount faucet. 3 Robern medicine cabinets provide individulaized storage for all members of the family including an outlet in the center cabinet. Lighting includes sconce lights, recessed lights and toe space LED strips. Lighting in the shower is provided by the combination Broan light with humidistat moisture sensing fan. Other features include Kohler toilet, heated towel warmer, linen cabinet built into adjoining closet semi-frameless shower door with Clearshield, Kolbe and Kolbe in-swing French windows and Creative Specialties accessories.
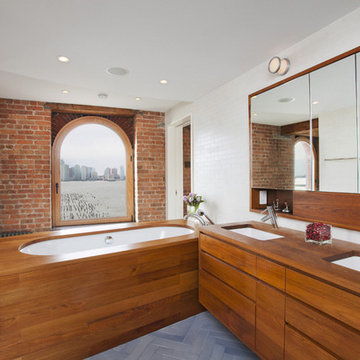
This apartment combination connected upper and lower floors of a TriBeCa loft duplex and retained the fabulous light and view along the Hudson River. In the upper floor, spaces for dining, relaxing and a luxurious master suite were carved out of open space. The lower level of this duplex includes new bedrooms oriented to preserve views of the Hudson River, a sauna, gym and office tucked behind the connecting stair’s volume. We also created a guest apartment with its own private entry, allowing the international family to host visitors while maintaining privacy. All upgrades of services and finishes were completed without disturbing original building details.
Photo by Ofer Wolberger
Find the right local pro for your project
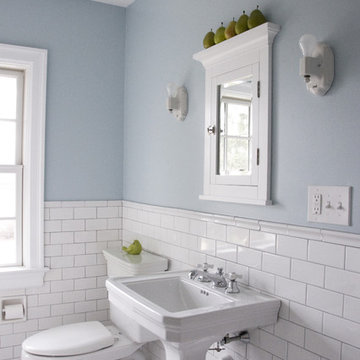
Renovated bathroom recreates original charm. 1" hexagon floor tile and 3" x 6" subway tile by Daltile (color: Arctic White). Pedestal sink and recessed medicine cabinet by Restoration Hardware. Toilet by Toto. Existing wall sconces (and overhead surface-mounted fixture) re-used. Window trim salvaged from other area of the house to match existing. New Wood/Ultrex window by Marvin. Pale blue paint by Benjamin Moore.
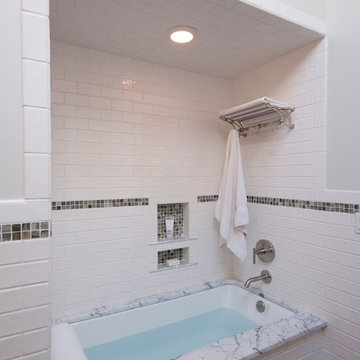
Architecture: McC | Architecture
Photos by: Scott Larsen Design | Photography http://www.scottlarsen.com/
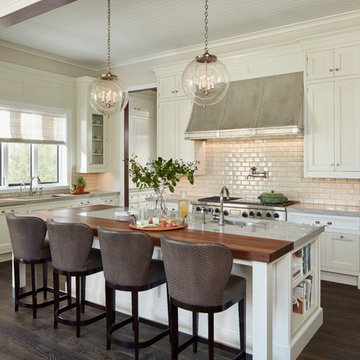
In an effort to accommodate family time, as well as provide a highly functional, world-class kitchen we designed an integrated family room and kitchen with enough space for a sizeable breakfast table, a large island with stool seating, and a significant amount of storage and counter space. Special touches included a painted tongue and groove ceiling, O’Brien Harris hand painted cabinetry with pewter hood, walnut countertop inset and quartzite countertops.
Architecture, Design & Construction by BGD&C
Interior Design by Kaldec Architecture + Design
Exterior Photography: Tony Soluri
Interior Photography: Nathan Kirkman
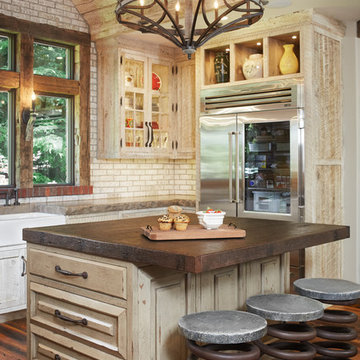
The most notable design element is the exceptional use of reclaimed wood throughout almost every design component. Sourced from not only one, but two different Indiana barns, this hand hewn and rough sawn wood is used in a variety of applications including custom cabinetry with a white glaze finish, dark stained window casing, butcher block island countertop and handsome woodwork on the fireplace mantel, range hood, and ceiling. Underfoot, Oak wood flooring is salvaged from a tobacco barn, giving it its unique tone and rich shine that comes only from the unique process of drying and curing tobacco.
To keep the design from being too monotonous, concrete countertops are selected to outline the perimeter cabinetry, while wire mesh cabinet frontage, aged bronze hardware, primitive light fixtures and playful bar stools liven the space and add a touch of elegance.
Photography Credit: Ashley Avila
White Subway Tile Ideas & Photos
4



















