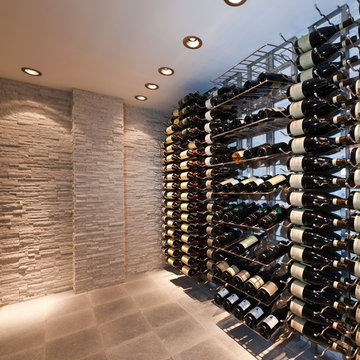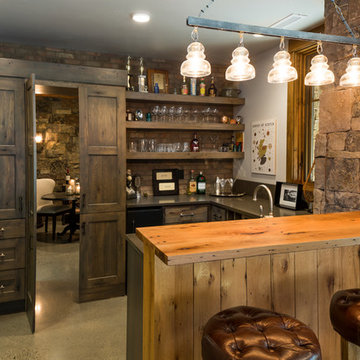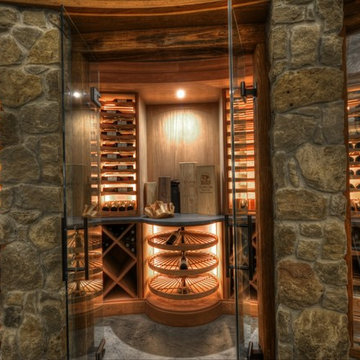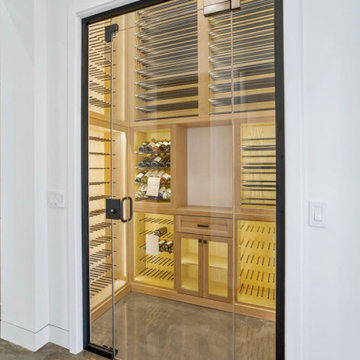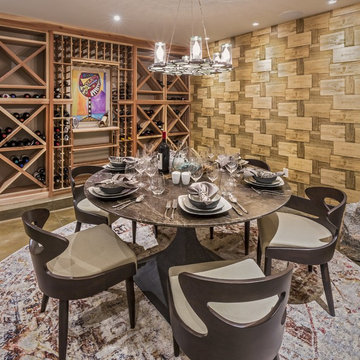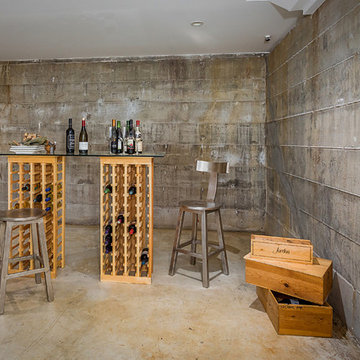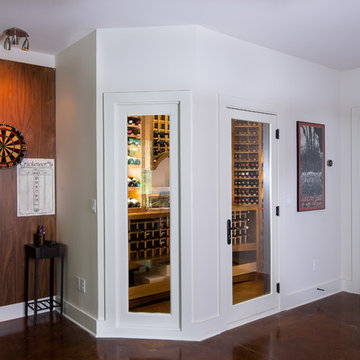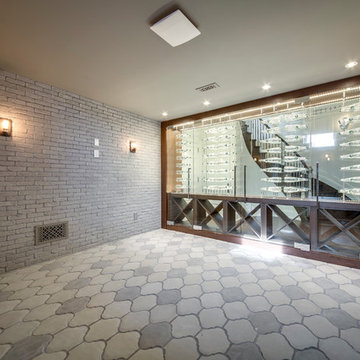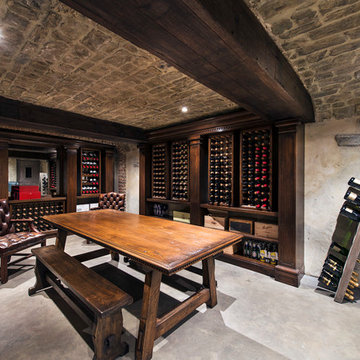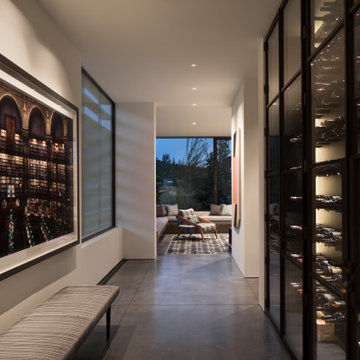Wine Cellar Design Ideas with Concrete Floors
Refine by:
Budget
Sort by:Popular Today
41 - 60 of 860 photos
Item 1 of 2
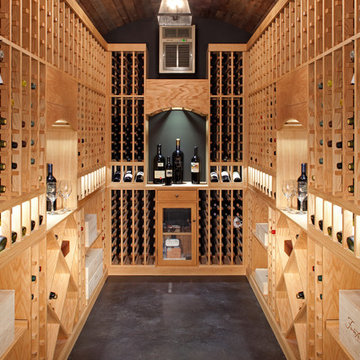
Builder: John Kraemer & Sons | Architecture: Sharratt Design | Interior Design: Engler Studio | Photography: Landmark Photography
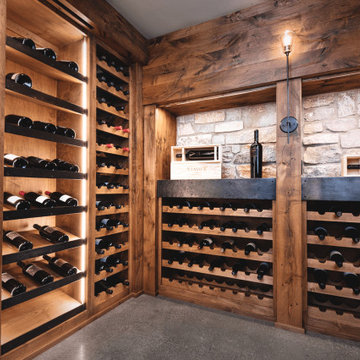
When you imagine drinking an incredible glass of red wine, you might daydream of a Tuscan destination with rolling vineyard hills, stucco homes with tiled rooftops, and a breathtaking view. For our latest custom wine cellar project, we brought a bit of that Tuscan dream to Oregon, mixing polished concrete floors, rustic reclaimed wood, and gorgeous stonework to create a Tuscan-style cellar that feels right at home in the Pacific Northwest. The wine cellar features classic lighting and best-in-class wine refrigeration to complete the package. Benvenuto!
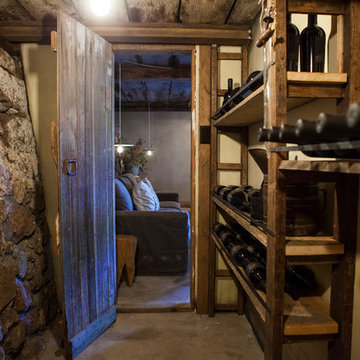
The shelves in the adjacent wine cellar were designed specifically to showcase the beautiful Caldwell Vineyard labels of the wine stored there.
Photo by Suzanne Becker Bronk
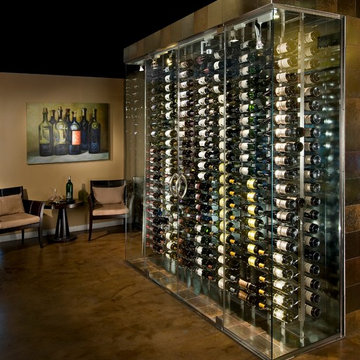
Custom glass and metal wine cellar recessed into an existing wall in the clients dining room.
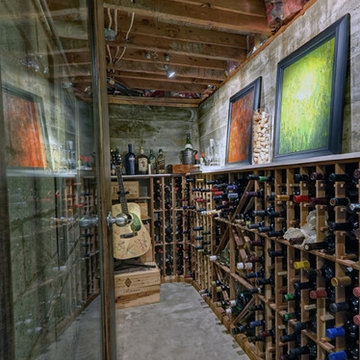
Designed by Nathan Taylor and J. Kent Martin of Obelisk Home -
Photos by Randy Colwell
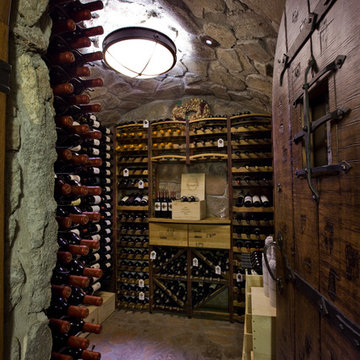
Innovative Wine Cellar Designs is the nation’s leading custom wine cellar design, build, installation and refrigeration firm.
As a wine cellar design build company, we believe in the fundamental principles of architecture, design, and functionality while also recognizing the value of the visual impact and financial investment of a quality wine cellar. By combining our experience and skill with our attention to detail and complete project management, the end result will be a state of the art, custom masterpiece. Our design consultants and sales staff are well versed in every feature that your custom wine cellar will require.
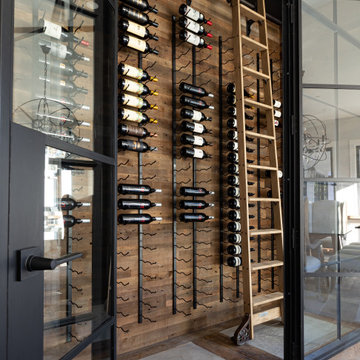
Dining room featuring conditioned wine room with authentic steel doors. Parquet flooring with poured concrete.
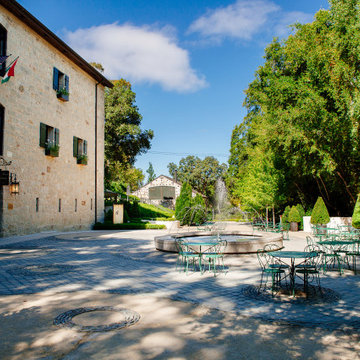
The prolific vintner Jean-Charles Boisset owns several wineries throughout the world; about half a dozen of them in the Napa and Sonoma counties. His unique style and attention to detail have made his wineries and tasting rooms some of the most frequented in California’s wine country.
Architectural Plastics has worked with Boisset to design and create bespoke pieces for several of his Northern California locations. This ongoing partnership has been a personal favorite of the Architectural Plastics design and fabrication team.
These acrylic tasting tables are made using thick gauges of clear acrylic, polished and glued together. The tops are hollow and secret openings allow them to be stuffed with gold foil and jewelry for the visitors to enjoy.
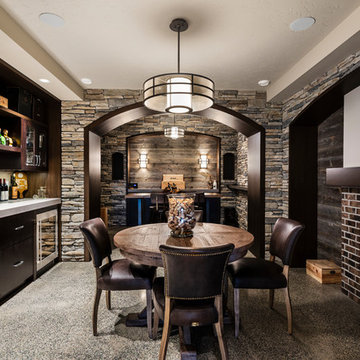
For a family that loves hosting large gatherings, this expansive home is a dream; boasting two unique entertaining spaces, each expanding onto outdoor-living areas, that capture its magnificent views. The sheer size of the home allows for various ‘experiences’; from a rec room perfect for hosting game day and an eat-in wine room escape on the lower-level, to a calming 2-story family greatroom on the main. Floors are connected by freestanding stairs, framing a custom cascading-pendant light, backed by a stone accent wall, and facing a 3-story waterfall. A custom metal art installation, templated from a cherished tree on the property, both brings nature inside and showcases the immense vertical volume of the house.
Photography: Paul Grdina
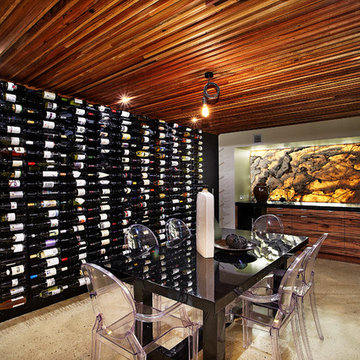
Basementy wine cellar with recycled timber battened ceiling, polished concrete floor and back lit onyx stone to back splash
AXIOM PHOTOGRAPHY
Wine Cellar Design Ideas with Concrete Floors
3
