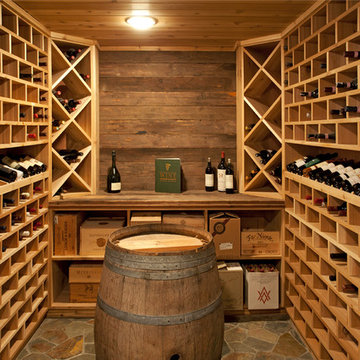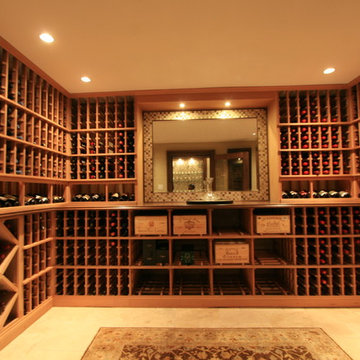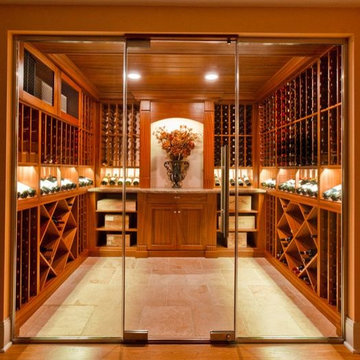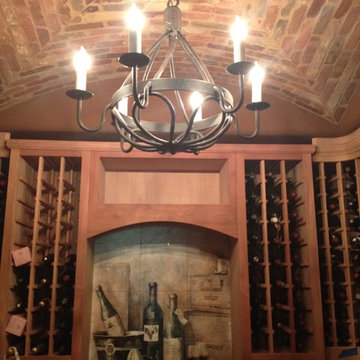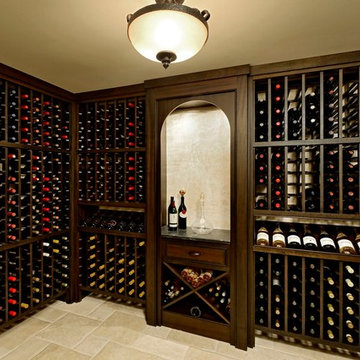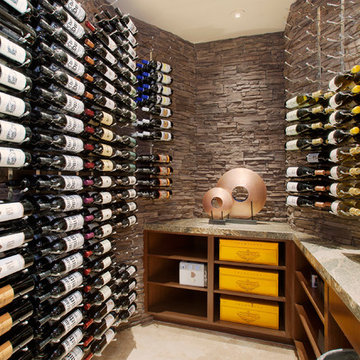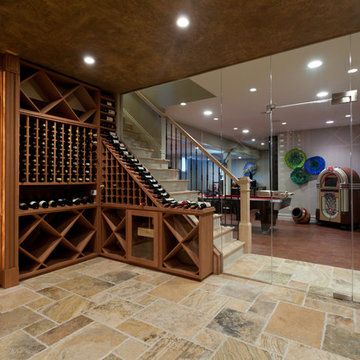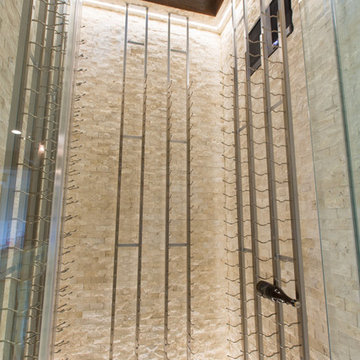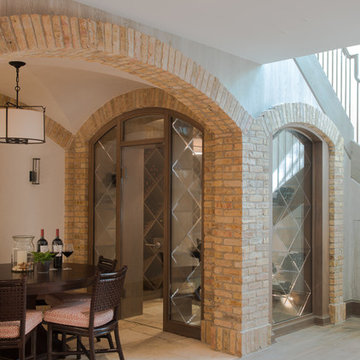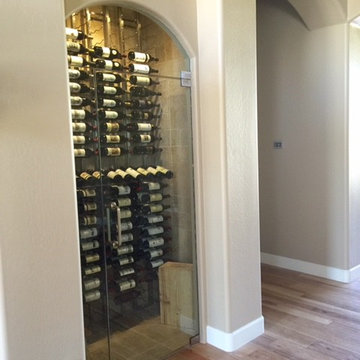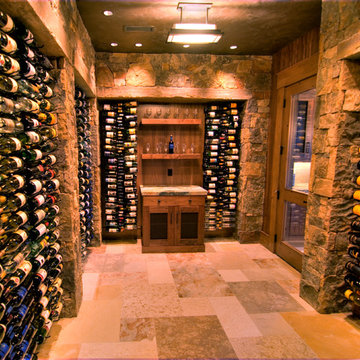Wine Cellar Design Ideas with Laminate Floors and Travertine Floors
Refine by:
Budget
Sort by:Popular Today
61 - 80 of 922 photos
Item 1 of 3
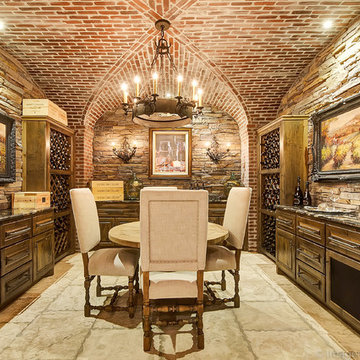
Custom Floor by Sabella Carved Stone - Varying depth running bond pattern with a 5 step hand finish to give the travertine tile an authentic reclaimed look that appears naturally worn and avoids patterns created by machined finishes.
Architecture & Design by Residential Design Studios
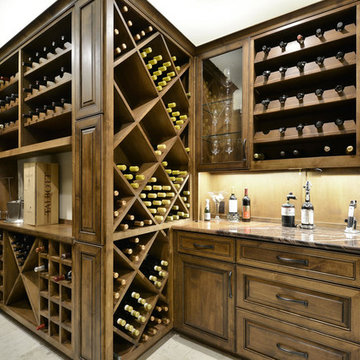
This wine room was custom designed for the homeowners. A corking bar and a variety of different types of bottle storage make this space a great place for entertaining.
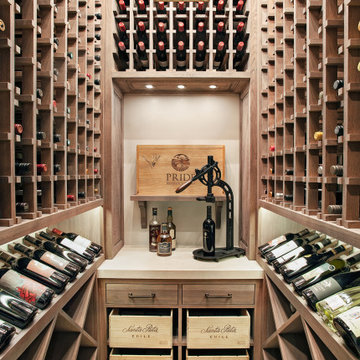
Custom wine racking fabricated of quarter sawn white oak with custom finish. Limestone countertop and plaster walls,
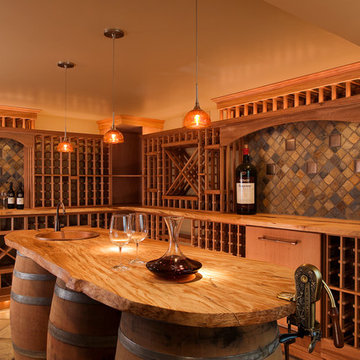
Custom Wine Barrel Cabinet designed by Soleil By Design, LLC.
Photo courtesy of Tenhulzen Remodeling.
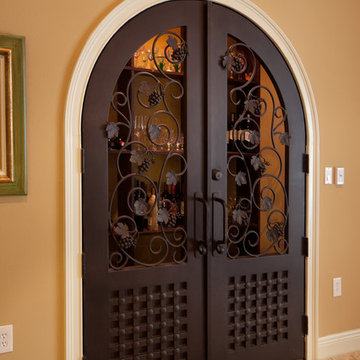
a wine cellar created during the remodel of a 1989 home by Orlando Custom Home Builder Jorge Ulibarri. He took extra space from the guest bathroom located behind the cellar and reframed the space into a walk-in wine cellar in the formal living room.
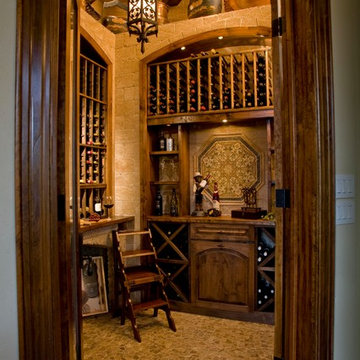
An unused small home office was transformed into haven in a suburban Texas home.
For this space, function came first and the aesthetics were layered in. If a project does not meet its intended purpose, it is not successful. Incorporating the couples love of Argentina, bottle count, display appeal, case storage, and the ability to maintain a 55-degree environment were all design considerations. Specialized craftsman were hired to help with cooling, insulation, placement of the condenser, etc. An expert carpenter contributed his expert skills and knack for creating storage solutions.
Strong beams were used to highlight the tiled ceiling and create an authentic grotto look. Pebble flooring adds to the Old World feel. Stone walls and herringbone ceiling lend an aged element. A medallion carefully selected from a little known source in Argentina is the centerpiece of the room; its pattern and color blends with the rest of the home’s decor and the inlaid glass tile adds shimmer. Double-paned iron and glass doors seal the room and create an entry of interest.
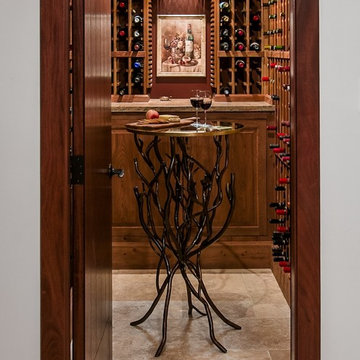
We enter into the wine cellar through an insulated custom door from the garage. A custom pub table allows for leisurely wine tastings and gatherings.
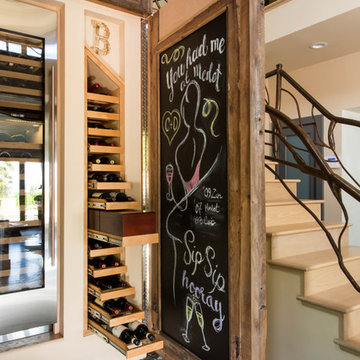
Upon entering this home from the front door one of the first things you see is this oversized carved wood door which conceals a wine refrigerator and dry wine rack and humidor. The backside of the door was finished in chalkboard paint and cork. The frontside is mirrored, so it simply looks like art when the door is closed.
The mixture of flooring materials was existing to the home and we simply augmented these artistic aspects to create a cohesive space.
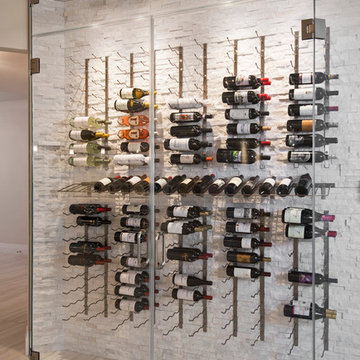
A contemporary and completely glass enclosed wine cellar was added to the entry to be accessible from the Kitchen and new Wet Bar area just around the corner.
Amber Frederiksen Photography
Wine Cellar Design Ideas with Laminate Floors and Travertine Floors
4
