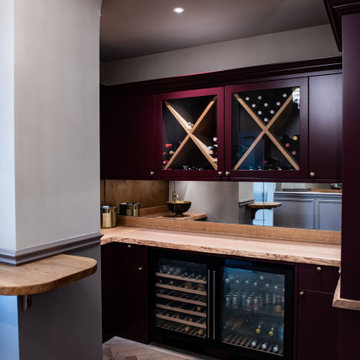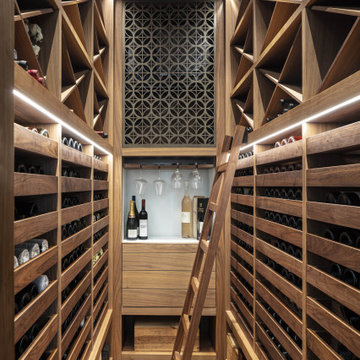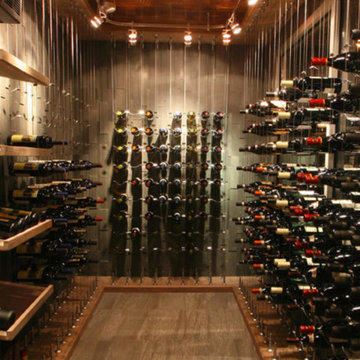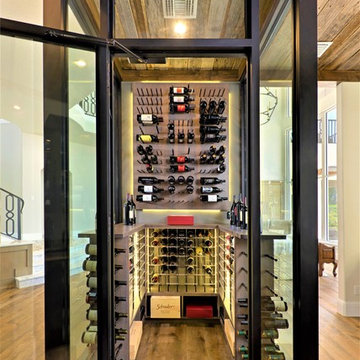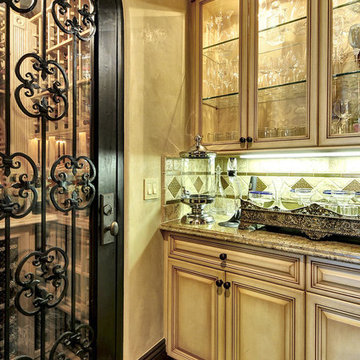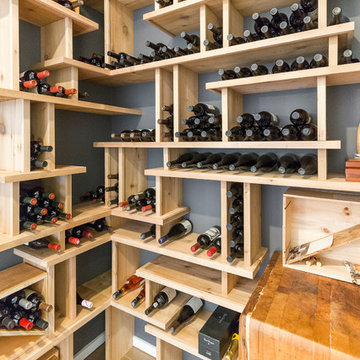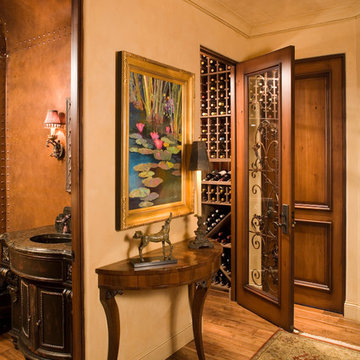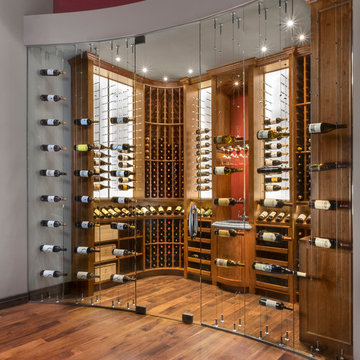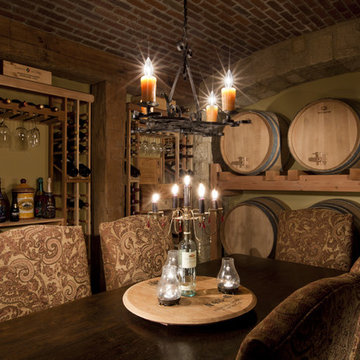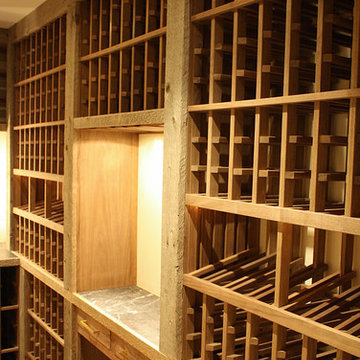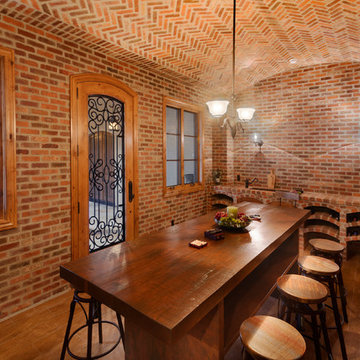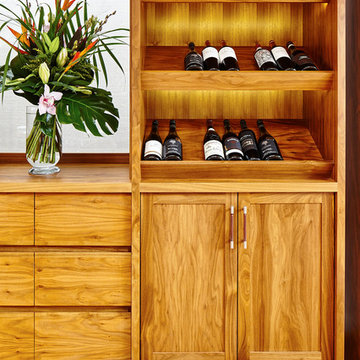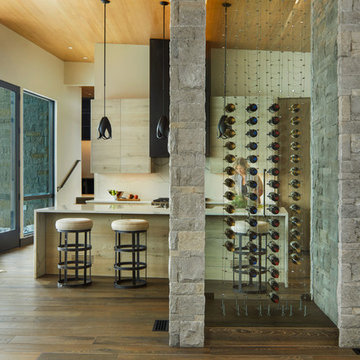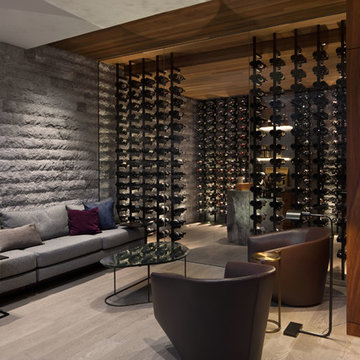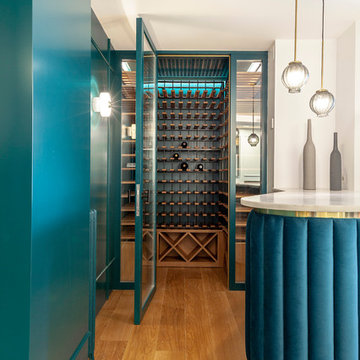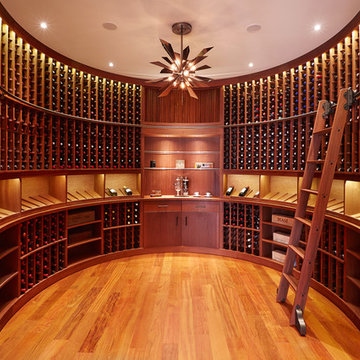Wine Cellar Design Ideas with Medium Hardwood Floors and Storage Racks
Refine by:
Budget
Sort by:Popular Today
121 - 140 of 781 photos
Item 1 of 3
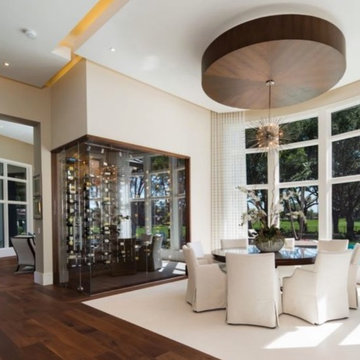
Glass Wine Closet with Vintage View Label Forward WIne Racking. 1/2" frameless glass
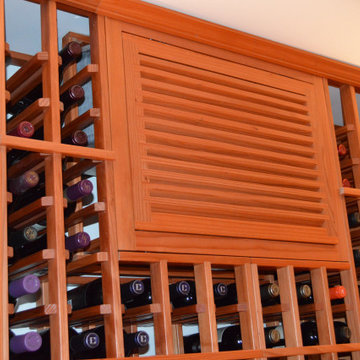
This photo shows the wine cooling unit hidden in a wooden louvered grill to make it look like it is part of the racking.
Full project details: https://www.winecellarsbycoastal.com/custom-wine-cellars/orange-county-wine-cellar-contractors-home-wine-cellar-design.aspx Coastal Custom Wine Cellars 8 Waltham Rd. Ladera Ranch, Ca 92694 CALL US AT +1 949-200-8134 https://www.winecellarsbycoastal.com
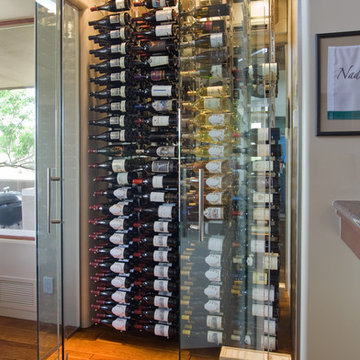
Innovative Wine Cellar Designs is the nation’s leading custom wine cellar design, build, installation and refrigeration firm.
As a wine cellar design build company, we believe in the fundamental principles of architecture, design, and functionality while also recognizing the value of the visual impact and financial investment of a quality wine cellar. By combining our experience and skill with our attention to detail and complete project management, the end result will be a state of the art, custom masterpiece. Our design consultants and sales staff are well versed in every feature that your custom wine cellar will require.
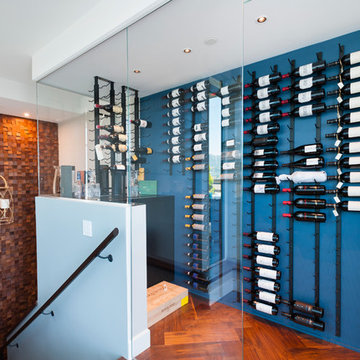
Photos: Paul Grdina
This penthouse in Port Coquitlam was not even 2 years old when SGDI was engaged to make it something more than ordinary. This was a typical condo, built for the masses, not for a specific owner. Nothing overly nice or interesting, average quality products throughout. This entire condo was gutted down to the studs and received an entire overhaul from ceilings to floors. Beautiful herringbone patterned walnut flooring, with custom millwork and classic details throughout. Intricate diamond coffered ceilings found in the dining and living room define these entertaining spaces. Custom glass backsplash set the scene in this new kitchen with Wolf/Sub-Zero appliances. The entire condo was outfitted with state of the art technology and home automation. A custom wine room with UV blocking glass can be found on the second floor opening onto the large rooftop deck with uninterrupted views of the city. The master suite is home to a retractable TV so views were not interrupted. The master ensuite includes a generous steam shower and custom crotch mahogany vanity. Masculine elegance with hints of femininity create a fantastic space to impress.
Wine Cellar Design Ideas with Medium Hardwood Floors and Storage Racks
7
