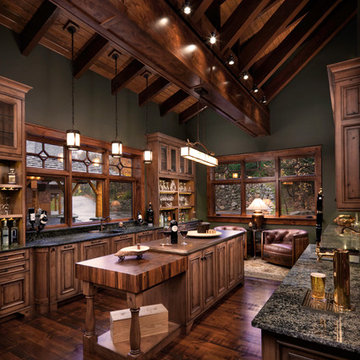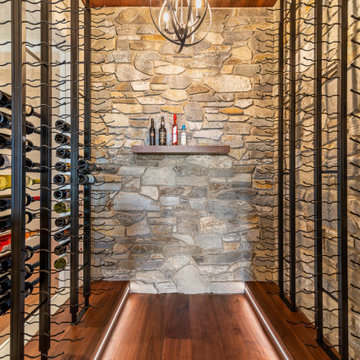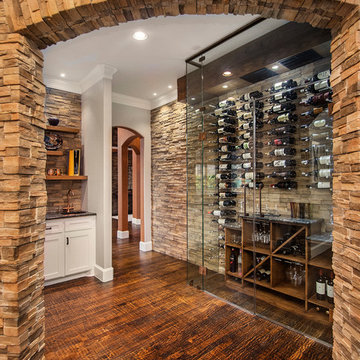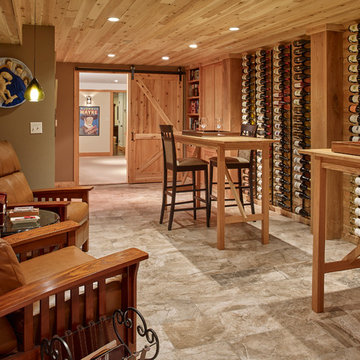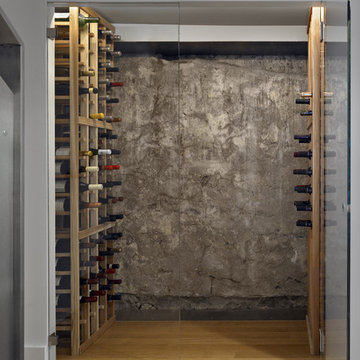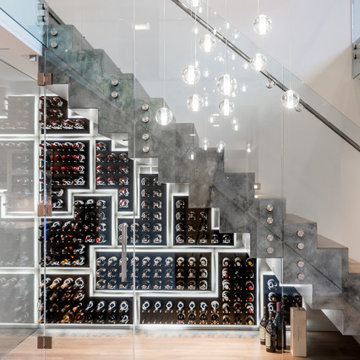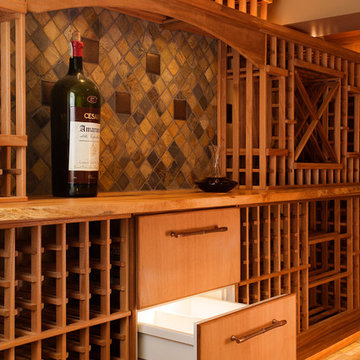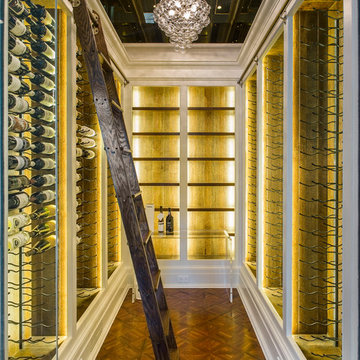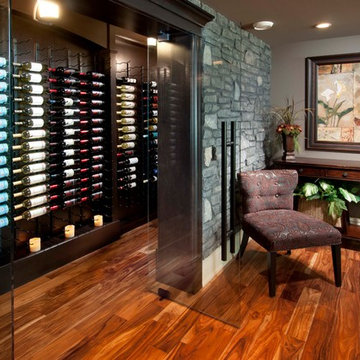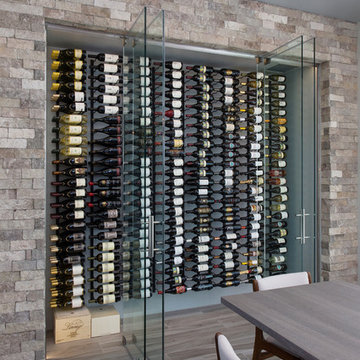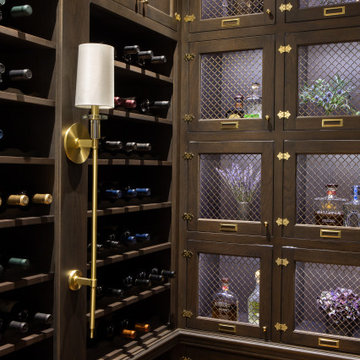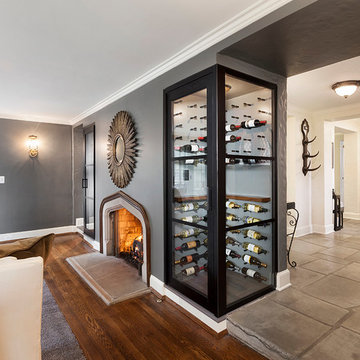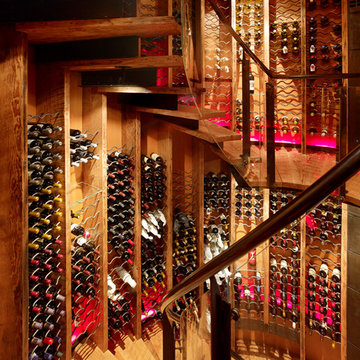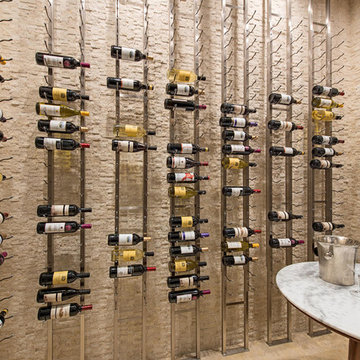Wine Cellar Design Ideas with Medium Hardwood Floors and Travertine Floors
Refine by:
Budget
Sort by:Popular Today
161 - 180 of 2,723 photos
Item 1 of 3
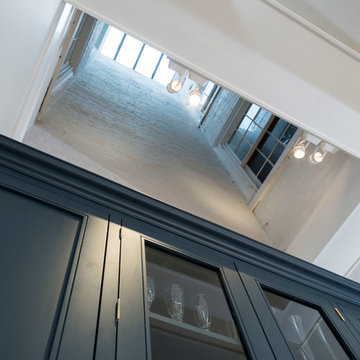
The homeowner felt closed-in with a small entry to the kitchen which blocked off all visual and audio connections to the rest of the first floor. The small and unimportant entry to the kitchen created a bottleneck of circulation between rooms. Our goal was to create an open connection between 1st floor rooms, make the kitchen a focal point and improve general circulation.
We removed the major wall between the kitchen & dining room to open up the site lines and expose the full extent of the first floor. We created a new cased opening that framed the kitchen and made the rear Palladian style windows a focal point. White cabinetry was used to keep the kitchen bright and a sharp contrast against the wood floors and exposed brick. We painted the exposed wood beams white to highlight the hand-hewn character.
The open kitchen has created a social connection throughout the entire first floor. The communal effect brings this family of four closer together for all occasions. The island table has become the hearth where the family begins and ends there day. It's the perfect room for breaking bread in the most casual and communal way.
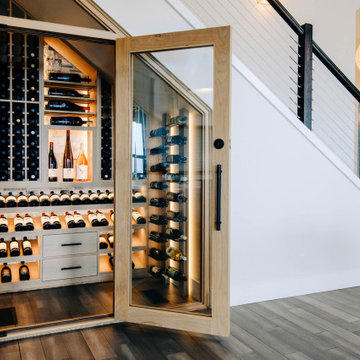
Our sleekest under stair wine cellar design to date, this Oregon build features glass walls that showcase our client’s wine collection. Drawers, shelving and minimalist floating racks seamlessly integrate with the kitchen’s existing clean lines and structural hardware, adding even more elegance and sophistication to the space.
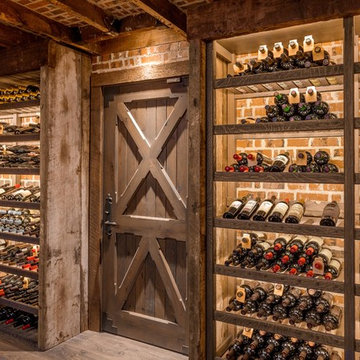
Cellarium Wine Racks in Quarter Sawn Oak with LED Shelf Lighting.
Photography by Dervin Witmer, Witmer Photography, Myerstown, Pennsylvania 17067
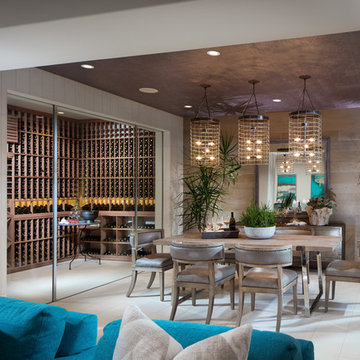
Award winning William Lyon Project in Grand Monarch, Dana Point, CA. Wine Cellar designed and installed by Valentini's Custom Wine Cellars. www.valentinis.com
This is a beautiful development in Dana Point. This cellar was designed and built for William Lyon Homes by Valentini's Custom Wine Cellars in their model at Grand Monarch. This cellar holds approximately 1,200 bottles. For more information on this development, please see: http://lyonthegrandmonarch.com
Wine Cellars, Custom Wine Cellar Orange County . Newport Beach, CA. Corona Del Mar, CA. Laguna Beach, CA. Dana Point, CA. San Clemente, CA. Kathleen Valentini
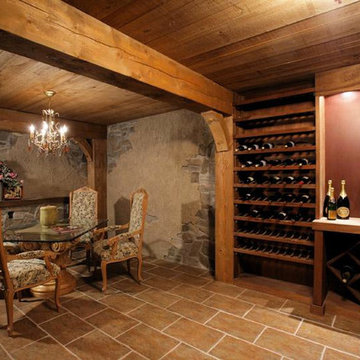
Wine Cellar - Granite stone walls, timber beams, cypress wood ceiling and built-ins
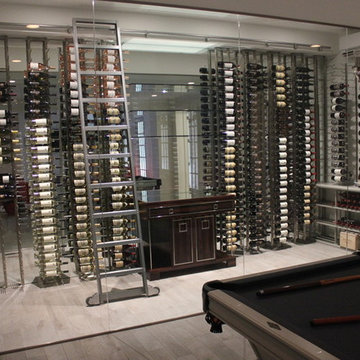
Elegant glass enclosed wine racks in a basement with a game room attached. Perfect man cave with the elegance of the metal wine racks gleaming in the background. Metal ladder makes it easy to acquire bottles from the top.
Wine Cellar Design Ideas with Medium Hardwood Floors and Travertine Floors
9
