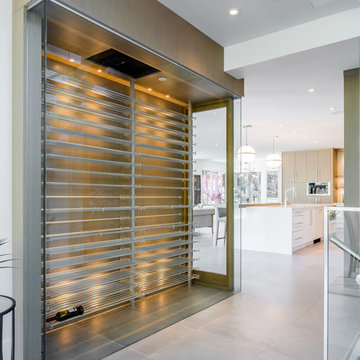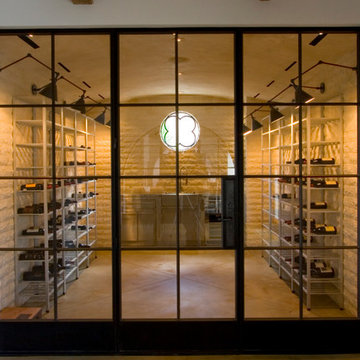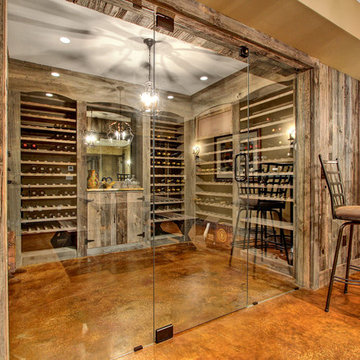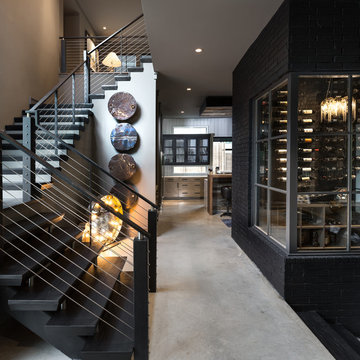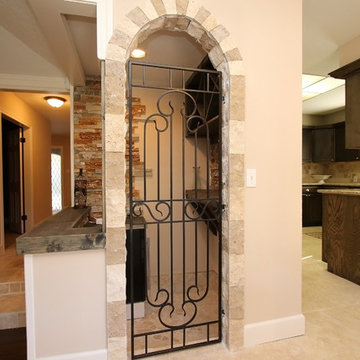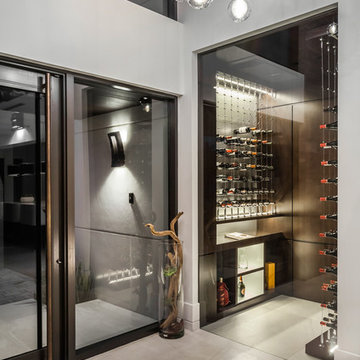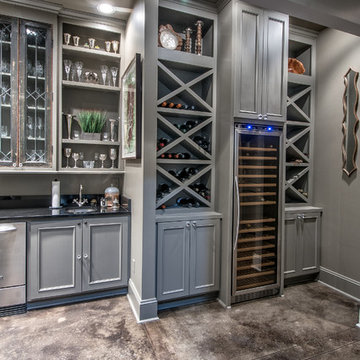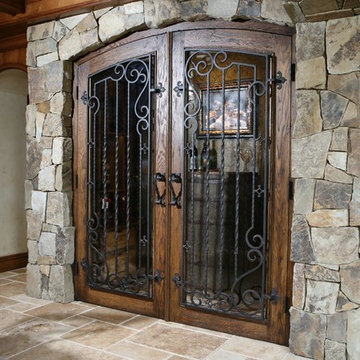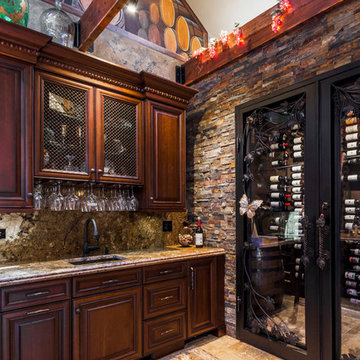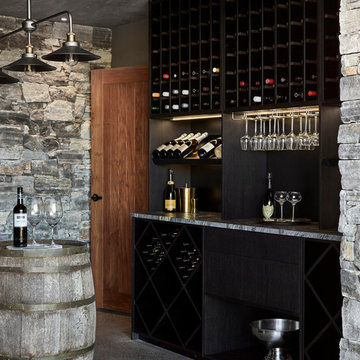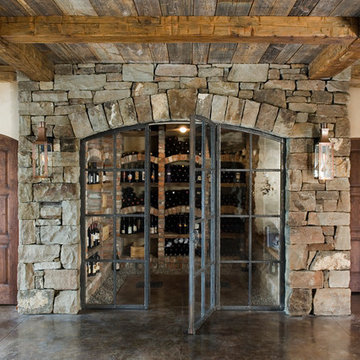Wine Cellar Design Ideas with Travertine Floors and Concrete Floors
Refine by:
Budget
Sort by:Popular Today
21 - 40 of 1,672 photos
Item 1 of 3
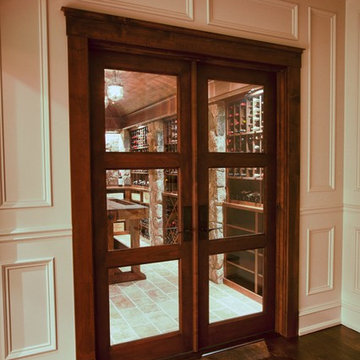
A perennial favorite....Double divided glass doors welcome guests into this one of a kind wine cellar. Columns of New England Fieldstone support a long barrel arched rustic Knotty Alder T&G ceiling. Rustic Alder wine racking is divided equally for individual bottles and diamond bins, creating a pleasing symmetrical design. A rustic reclaimed table serves as the center island and completes the ambience.

Bourbon and wine room featuring custom hickory cabinetry, antique mirror, black handmade tile backsplash, raised paneling, and Italian paver tile.
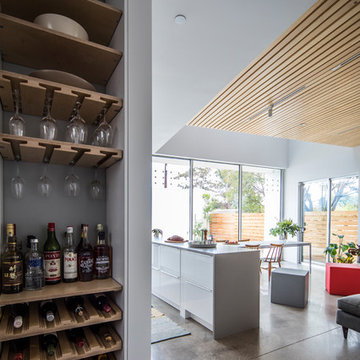
L+A House by Aleksander Tamm-Seitz | Palimpost Architects. Photo by Jasmine Park. Wine and bar cabinet.
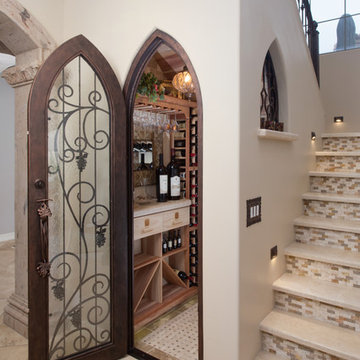
An used closet under the stairs is transformed into a beautiful and functional chilled wine cellar with a new wrought iron railing for the stairs to tie it all together. Travertine slabs replace carpet on the stairs.
LED lights are installed in the wine cellar for additional ambient lighting that gives the room a soft glow in the evening.
Photos by:
Ryan Wilson
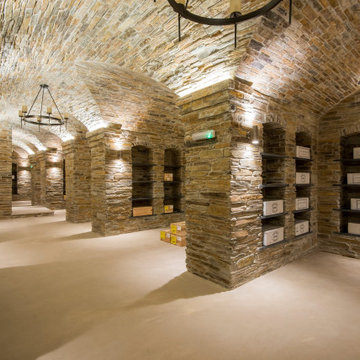
This specialized, state-of-the-art, 350m² wine cellar sits beneath the new Arts and Crafts-inspired private residence near Falmouth designed by The Bazeley Partnership.
Housing an extensive collection of vintage wines and champagnes, the concept was influenced by the client's desire for an 'Old World' French and Tuscan theme.
Accessed from ground floor level by lift and a bespoke, arch-formed staircase, the newly created underground space has reinforced concrete walls with barrell-vaulted ceilings clad in stone, supported by stone columns and arches forming storage niches.
In order to keep the valuable contents in optium condition, the cellar is naturally ventilated using anti-bacterial, silver-lined ducts installed below the cellar's structural floor slab.
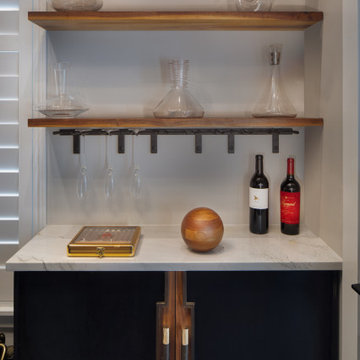
Custom wine cellar, lined with wall racks, sliding library-style ladder and surface area. Custom clay pattern floor tile, suspended LED chandelier and steel entry door.
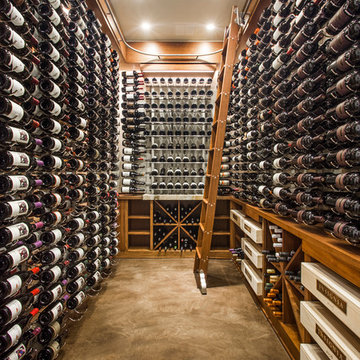
This incredible wine cellar is every wine enthusiast's dream! The large vertical capacity provided by the InVinity Wine Racks gives this room the look of floating bottles. The tinted glass window into the master closet gives added dimension to this space. It is the perfect spot to select your favorite red or white. The 4 bottle WineStation suits those who just want to enjoy their wine by the glass. The expansive bar and prep area with quartz counter top, glass cabinets and copper apron front sink is a great place to pop a top! Space design by Hatfield Builders & Remodelers | Wine Cellar Design by WineTrend | Photography by Versatile Imaging
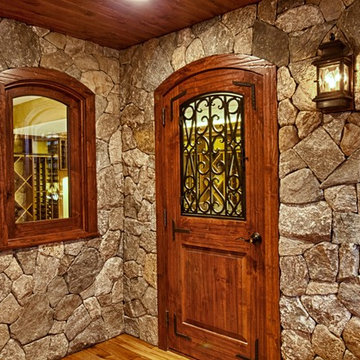
This project has two tiers of wine cellar space for entertaining and enjoyment. The wine room, which houses the collection, has a tall ceiling height allowing for an arched barrel ceiling and use of a rolling library ladder for easy access to bottles stored in upper rows. Steps away, the tasting room includes ample room for stemware, decanters, dishwasher and beverage fridge. Mahogany wine racking, millwork, stone work and the decorative arched door create an inviting environment.
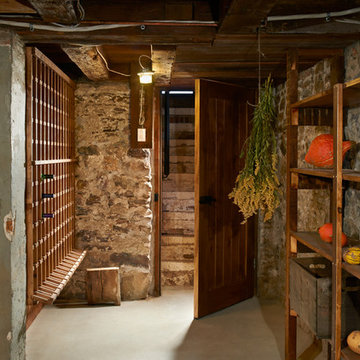
One of the best pieces from this manor restoration. The doorway and stairwell were covered by the previous owners and not in current drawings when we began work, so were discovered by our carpenters as we worked through the basement.
The shelving in this cellar was made from wood we salvaged from the old floor joists pulled out of areas needing repair. The door also made from salvaged wood within the house, and features a centrepiece with the home's original owner's name scratched into the wood.
The wine rack was actually made from new pine by one of our carpenters and was cut and stained to match the reclaimed wood.
Wine Cellar Design Ideas with Travertine Floors and Concrete Floors
2
