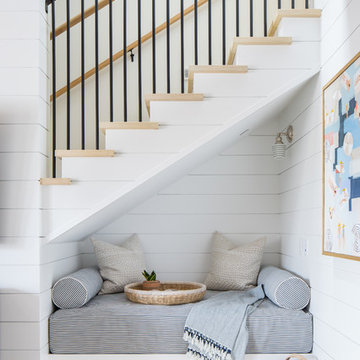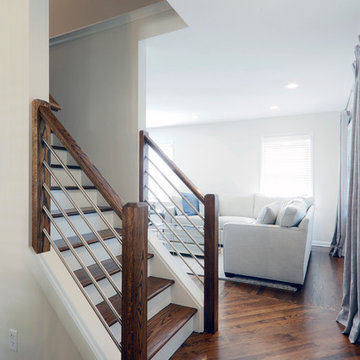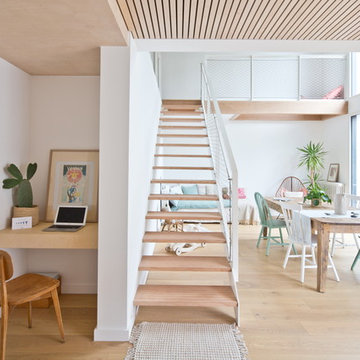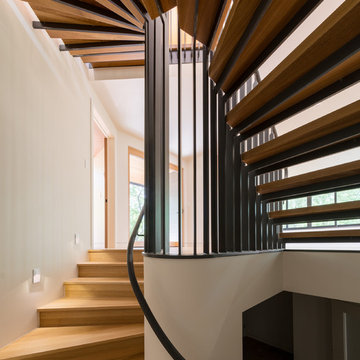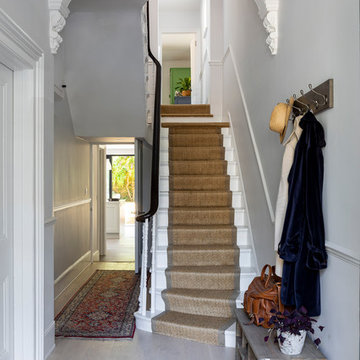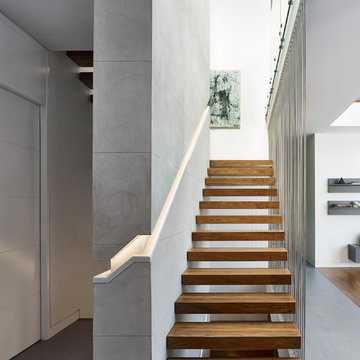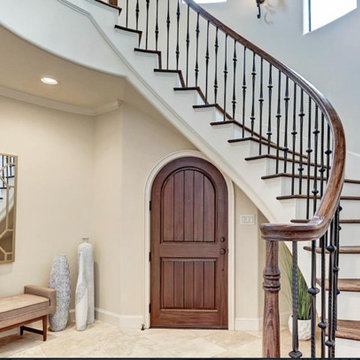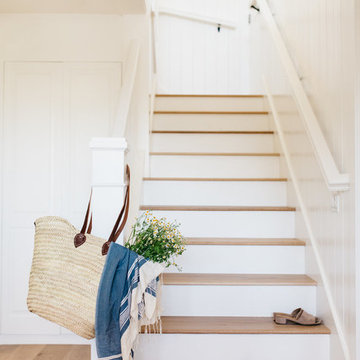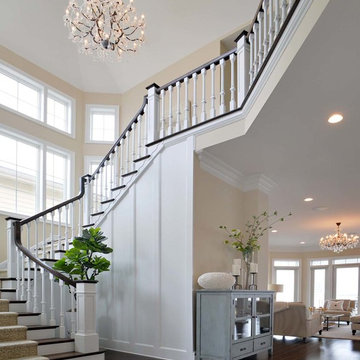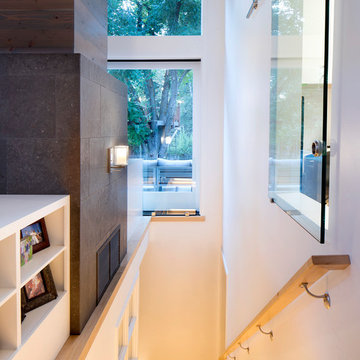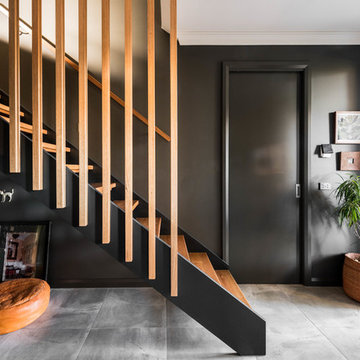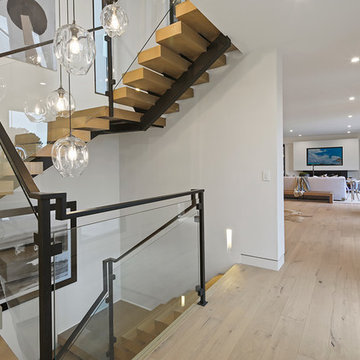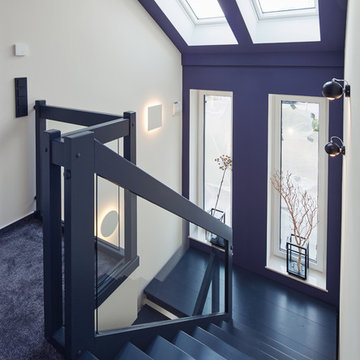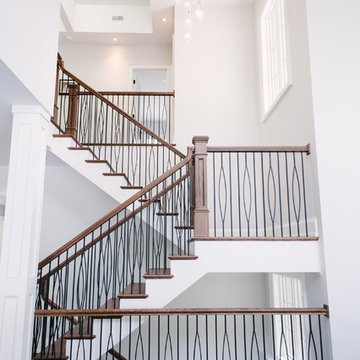Wood and Concrete Staircase Design Ideas
Refine by:
Budget
Sort by:Popular Today
121 - 140 of 89,653 photos
Item 1 of 3

The staircase showcases hardwood tread and risers to the second floor, also all hardwood hallways.
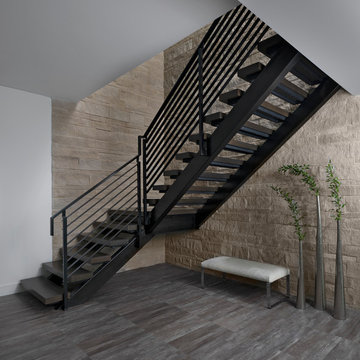
Soaring 20 feet from the lower-level floor to the underside of the main floor ceiling, this 2017 home features a magnificent wall constructed of split-faced Indiana limestone of varying heights. This feature wall is the perfect backdrop for the magnificent black steel and stained white oak floating stairway. The linear pattern of the stone was matched from outside to inside by talented stone masons to laser perfection. The recess cove in the ceiling provides wall washing hidden LED lighting to highlight this feature wall.
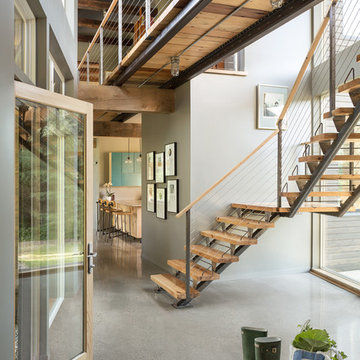
The recovered salvaged wood accents lend a hint of the rustic to this modern barn home.
Trent Bell Photography
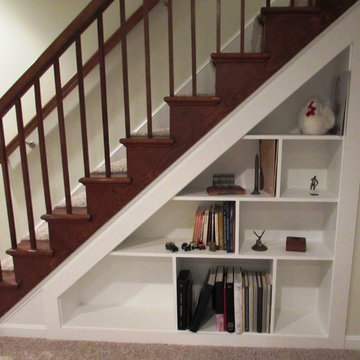
Talon Construction residential remodeled basement in Clarksburg, MD 20871 with storage compartments under the stairs
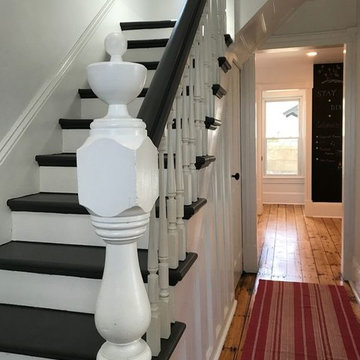
Everything! Completely renovated 1890 home...Classic charm with modern amenities. New kitchen including all new stainless appliances, master bathroom, 1/2 bath. Refinished flooring throughout. New furnace, new plumbing and electrical panel box. All new paint interior and exterior.
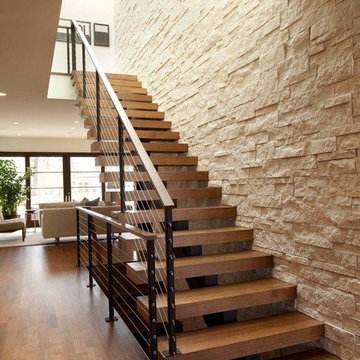
metal stringer and post with matt black powder coating
oak stained tread 4" thickness
3/16" stainless steel cable railing
2"x2" metal post
Wood and Concrete Staircase Design Ideas
7
