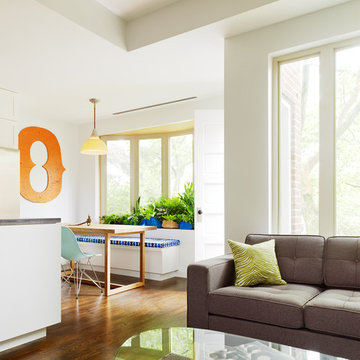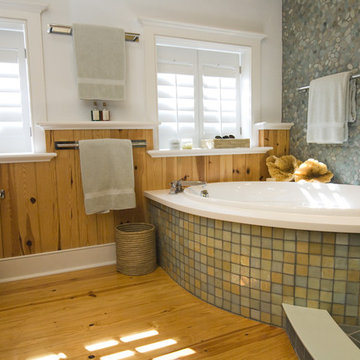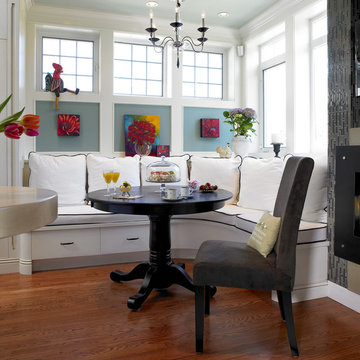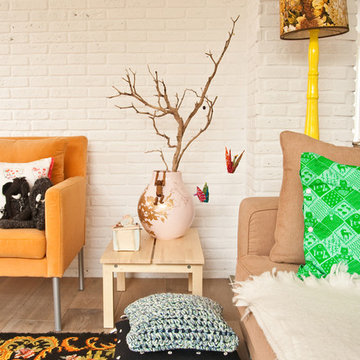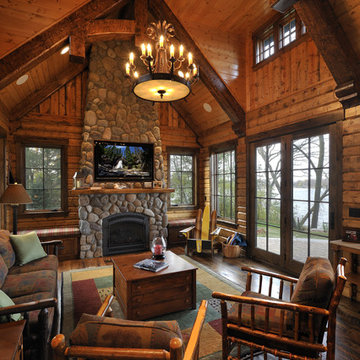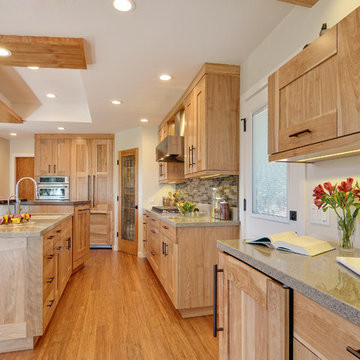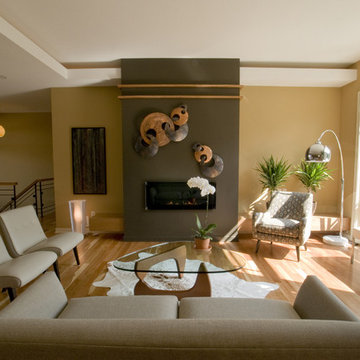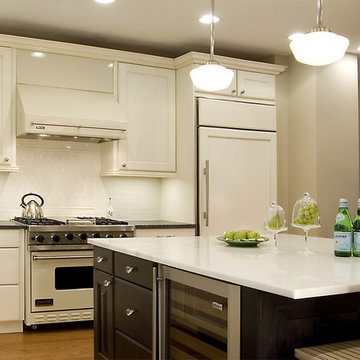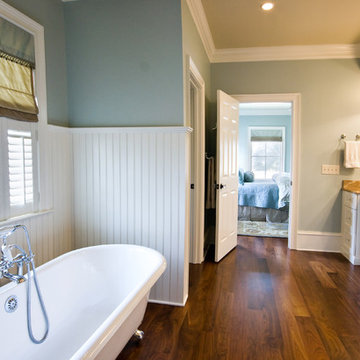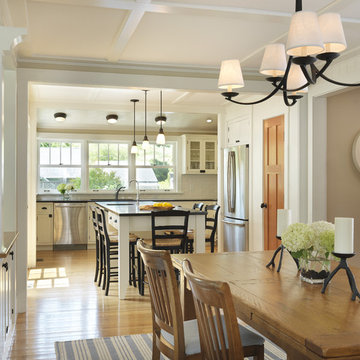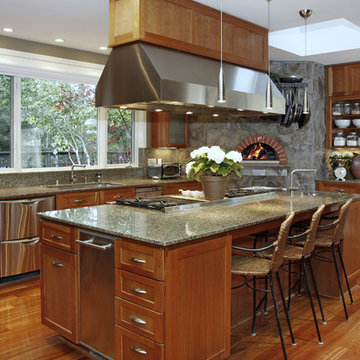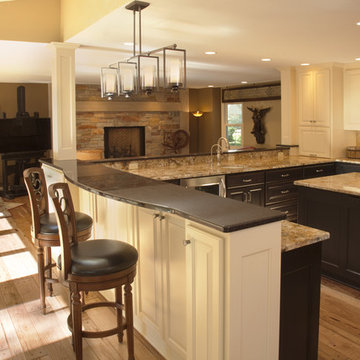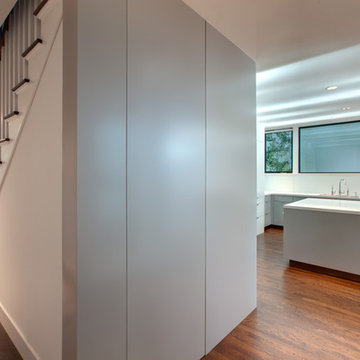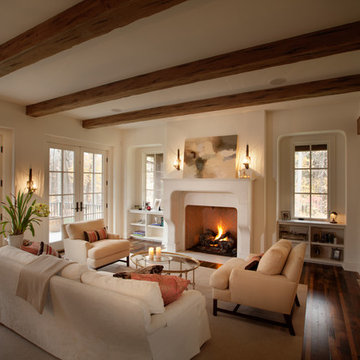Wood Flooring Ideas & Photos
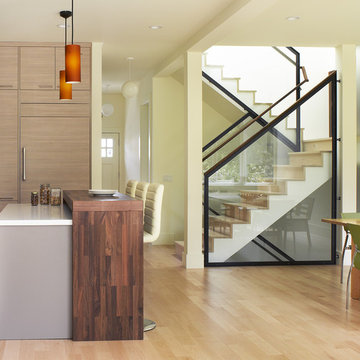
This project aims to be the first residence in San Francisco that is completely self-powering and carbon neutral. The architecture has been developed in conjunction with the mechanical systems and landscape design, each influencing the other to arrive at an integrated solution. Working from the historic façade, the design preserves the traditional formal parlors transitioning to an open plan at the central stairwell which defines the distinction between eras. The new floor plates act as passive solar collectors and radiant tubing redistributes collected warmth to the original, North facing portions of the house. Careful consideration has been given to the envelope design in order to reduce the overall space conditioning needs, retrofitting the old and maximizing insulation in the new.
Photographer Ken Gutmaker
Find the right local pro for your project
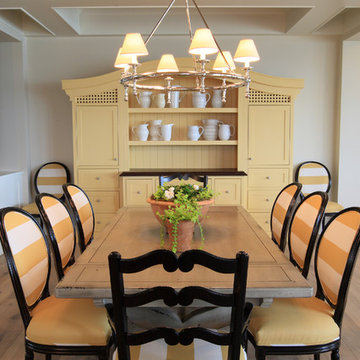
A bright, octagonal shaped sunroom and wraparound deck off the living room give this home its ageless appeal. A private sitting room off the largest master suite provides a peaceful first-floor retreat. Upstairs are two additional bedroom suites and a private sitting area while the walk-out downstairs houses the home’s casual spaces, including a family room, refreshment/snack bar and two additional bedrooms.
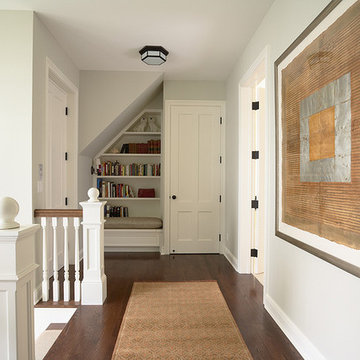
Deephaven, MN – Main House Completed in 2008
Quaint New England Style Lake Home
Architectural Designer: Peter MacDonald of Peter Stafford MacDonald and Company
Interior Designer: Jeremy Wunderlich (of Hanson Nobles Wunderlich)
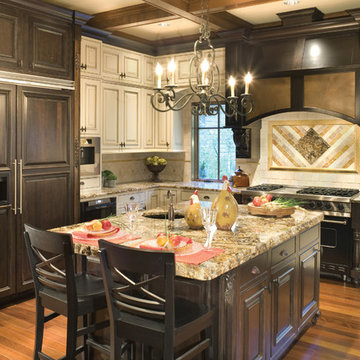
Copper Falls was featured in the 2007 Seattle Street of Dreams. Photos by Bob Greenspan.
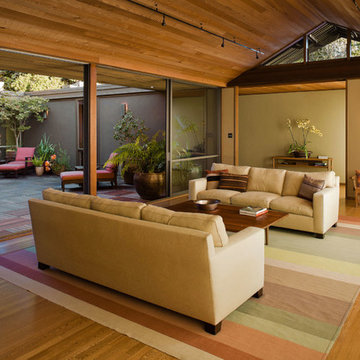
Indoor-outdoor courtyard, living room in mid-century-modern home. Living room with expansive views of the San Francisco Bay, with wood ceilings and floor to ceiling sliding doors. Courtyard with round dining table and wicker patio chairs, orange lounge chair and wood side table. Large potted plants on teak deck tiles in the Berkeley hills, California.
Wood Flooring Ideas & Photos
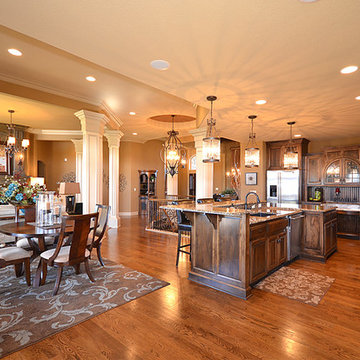
This project is the perfect example that represents our name" Surface to Surface".
A lovely space, designed for a growing family and entertaining. Attention and detail to color, seating arrangements, lighting and natural lighting. Custom window treatments, artwork and walls. Sophisticated and functional. There is a formality to the home but also warm and welcoming.
94



















