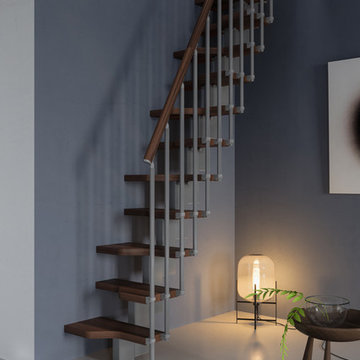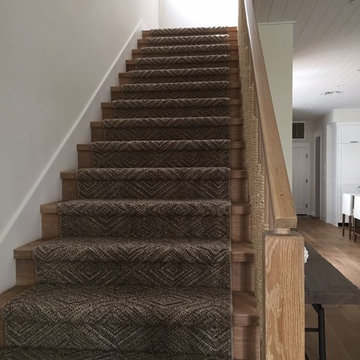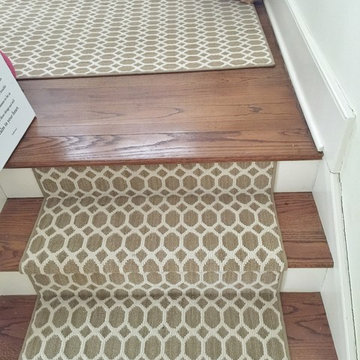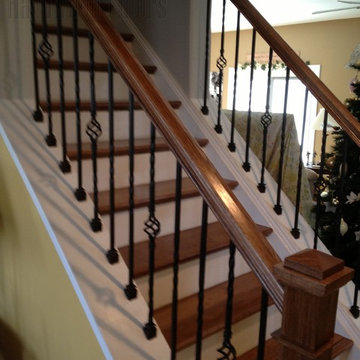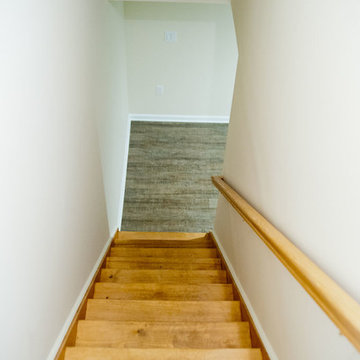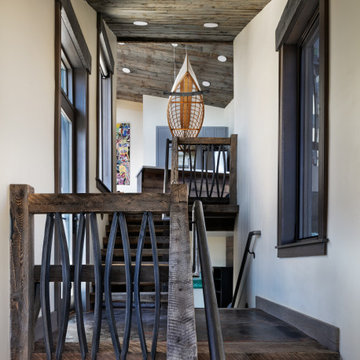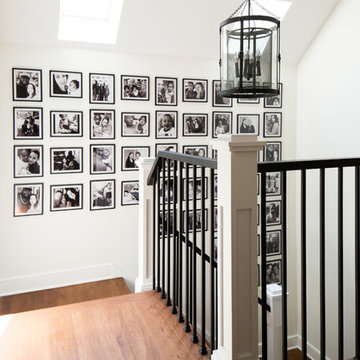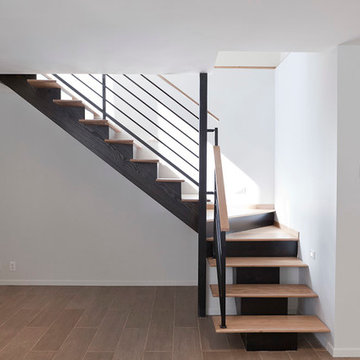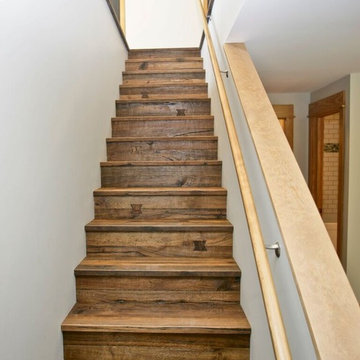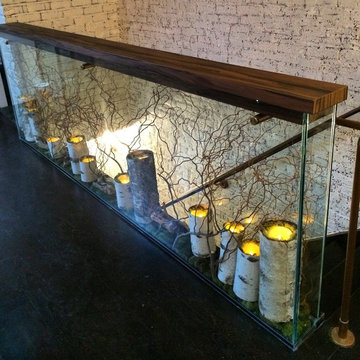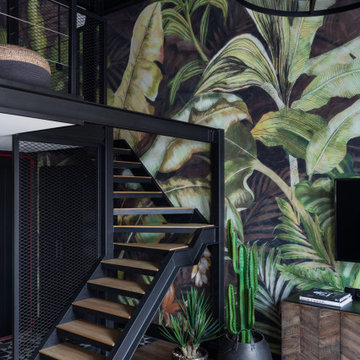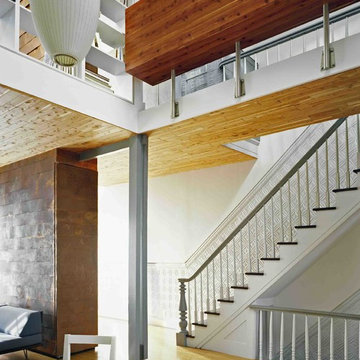Wood Staircase Design Ideas
Refine by:
Budget
Sort by:Popular Today
81 - 100 of 1,422 photos
Item 1 of 3
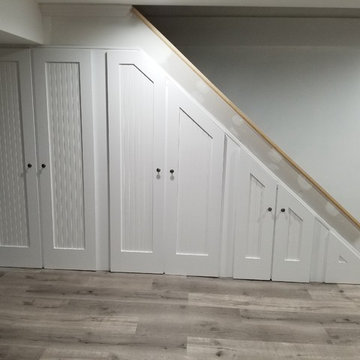
This basement needed to utilize every square foot of storage. These shaker style doors were built to hide the stored items under the stairs.
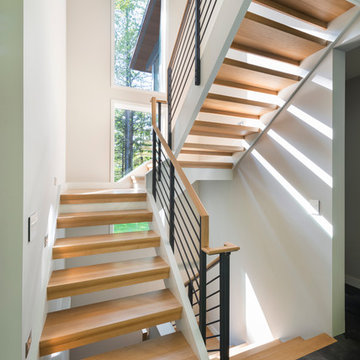
This new house is perched on a bluff overlooking Long Pond. The compact dwelling is carefully sited to preserve the property's natural features of surrounding trees and stone outcroppings. The great room doubles as a recording studio with high clerestory windows to capture views of the surrounding forest.
Photo by: Nat Rea Photography
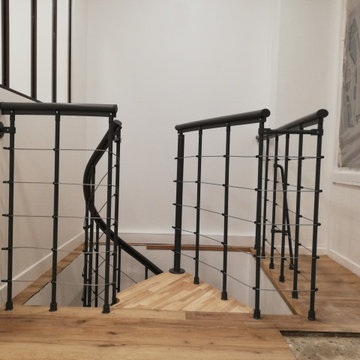
Le client souhaitait un remplacer un ancier escalier par un colimaçon rond pour faciliter et sécuriser l'accès à son souplex. La finition avec une structure noire et des marches en bois clair s'inscrit parfaitement dans l'ambiance atelier du bureau.
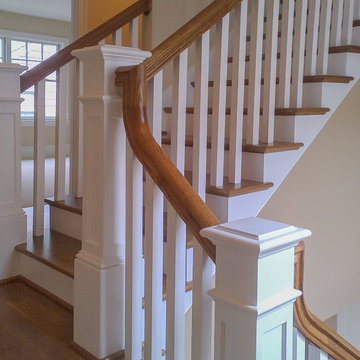
This multistory stair definitely embraces nature and simplicity; we had the opportunity to design, build and install these rectangular wood treads, newels, balusters and handrails system, to help create beautiful horizontal lines for a more natural open flow throughout the home.CSC 1976-2020 © Century Stair Company ® All rights reserved.
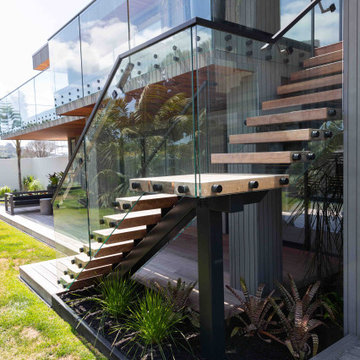
Our Ida Way project was an external staircase outside of Auckland that we supplied the steel for while the builder supplied the timber as well as fitted and installed the treads. One of the most important aspects to build these floating stairs was that there needed to be good communication between us at Stairworks and the builders in order to ensure we delivered a high end result while working together. In order to achieve this, everything had to be based on the shop drawings, which is just one example as to why it is so important to have accurate shop drawings with an experienced designer such as ours.
The owner wanted a floating staircase for his deck to keep his property nice and open and preserve the view. The challenge with this style as an outdoor feature, is you also have to account for water. You not only have to think about water flow and have holes to allow water to flow in and out of, but you also have to consider the impact of water on the steel over time. To account for this, we galvenised the staircase and put a three pot epoxy on top of that to ensure the longevity of the paint system.
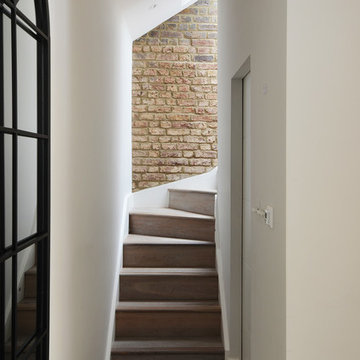
The internal spirally-shaped staircase wrapping around the two bathrooms leads to the Master bedroom ensuite at the upper level - Daniele Petteno Architecture Workshop
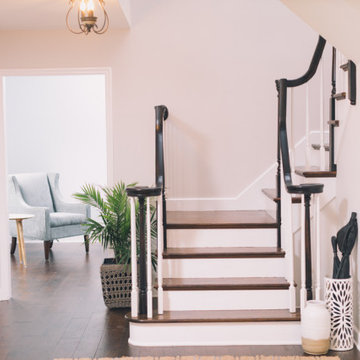
Remodeled hallway with brown and white wood trim, hardwood floors, beige walls, and Semi-flush Lighting from the Suzette Collection by Golden Lighting.
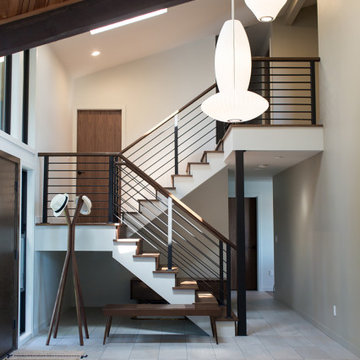
Renewal Remodels and Additions, Puyallup, Washington, 2020 Regional CotY Award Winner, Residential Interior Element under $30,000
Wood Staircase Design Ideas
5
