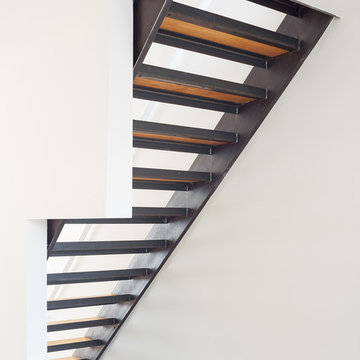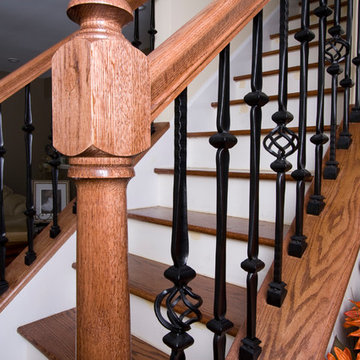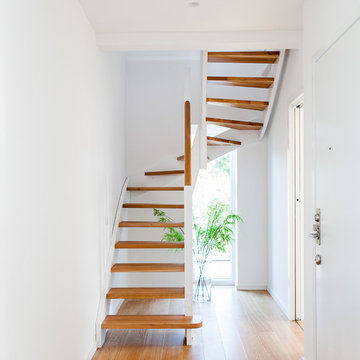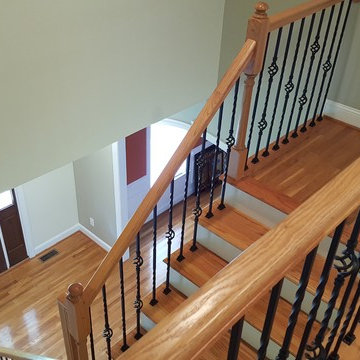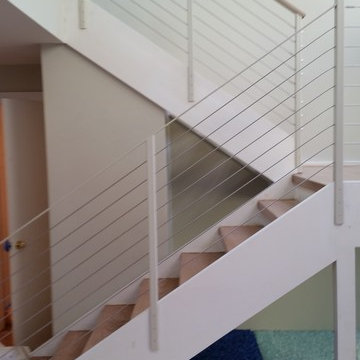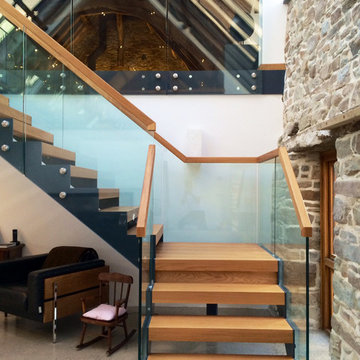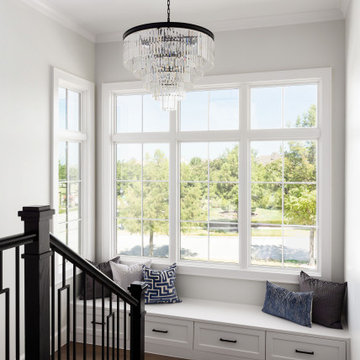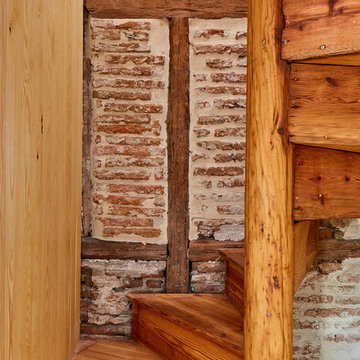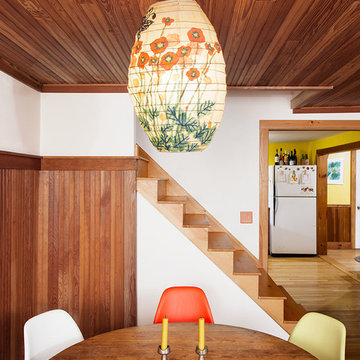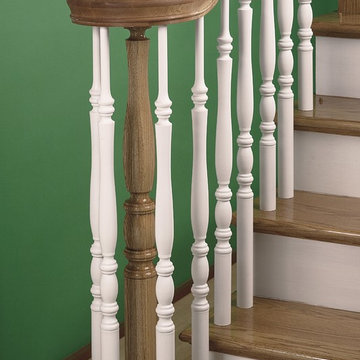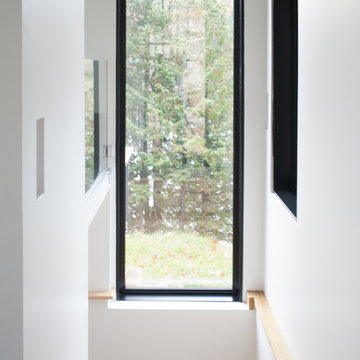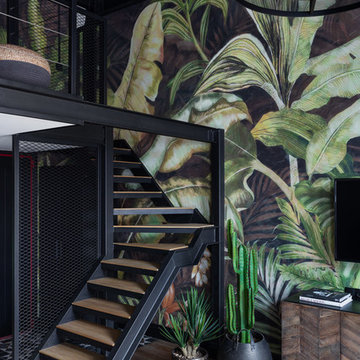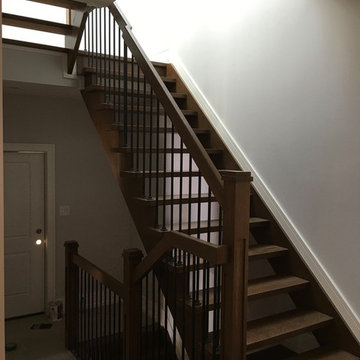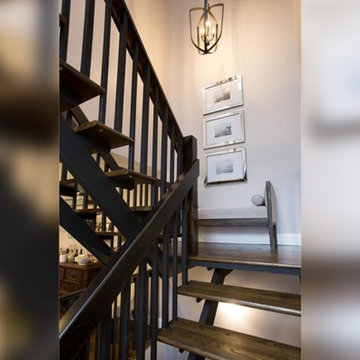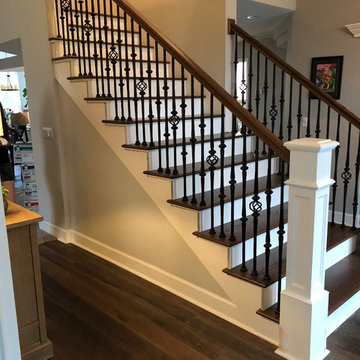Wood Staircase Design Ideas
Refine by:
Budget
Sort by:Popular Today
141 - 160 of 1,422 photos
Item 1 of 3
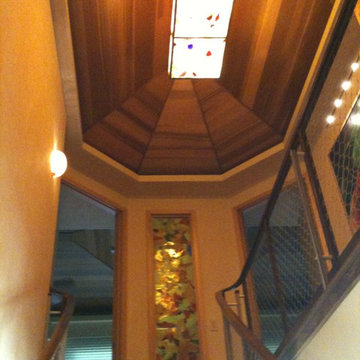
Interior Design by Valorie Spence,
Interior Design Solutions, Maui, Hawaii
www.idsmaui.com
Greg Hoxsie Photography
Pono Building Company, Inc.
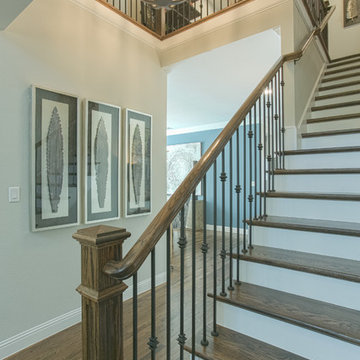
Accenting the staircase with chandelier and art work add interest and make the staircase a focal point.
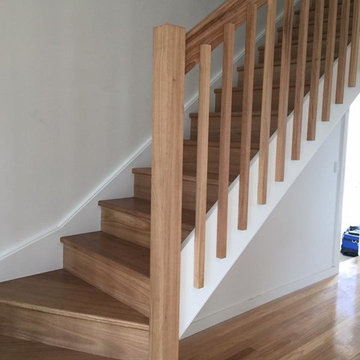
Staircase is of closed riser, closed stringer construction. Treads, Risers are of Select Grade Blackbutt with Pine Stringers for paint. Balustrade is of Blackbutt with 90 mm square newel posts, 120 x 32 mm Handrail and 32 mm Square balusters side fixed.
Pics:Eco Smart Coatings
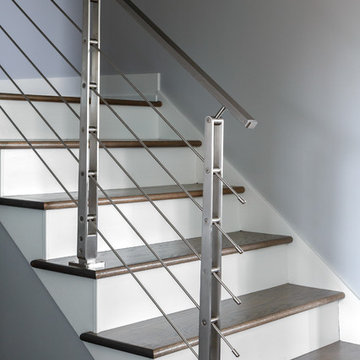
This metallic railing adds to the lightness and brightness of the new space, keeping sight lines open while adding a very contemporary vibe.
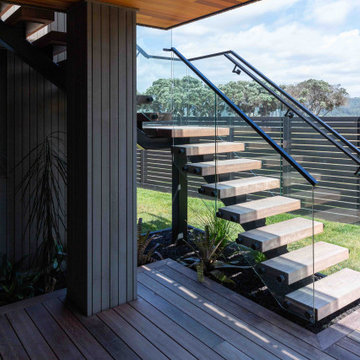
Our Ida Way project was an external staircase outside of Auckland that we supplied the steel for while the builder supplied the timber as well as fitted and installed the treads. One of the most important aspects to build these floating stairs was that there needed to be good communication between us at Stairworks and the builders in order to ensure we delivered a high end result while working together. In order to achieve this, everything had to be based on the shop drawings, which is just one example as to why it is so important to have accurate shop drawings with an experienced designer such as ours.
The owner wanted a floating staircase for his deck to keep his property nice and open and preserve the view. The challenge with this style as an outdoor feature, is you also have to account for water. You not only have to think about water flow and have holes to allow water to flow in and out of, but you also have to consider the impact of water on the steel over time. To account for this, we galvenised the staircase and put a three pot epoxy on top of that to ensure the longevity of the paint system.
Wood Staircase Design Ideas
8
