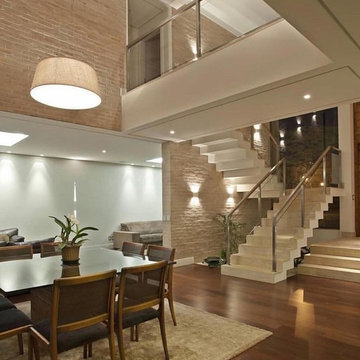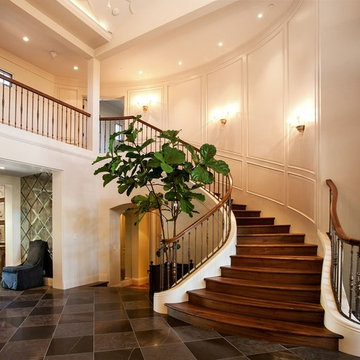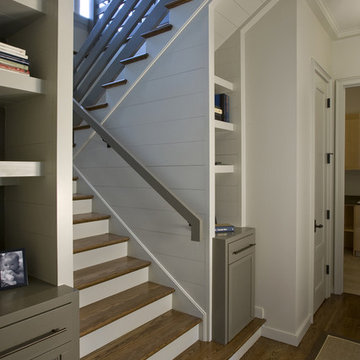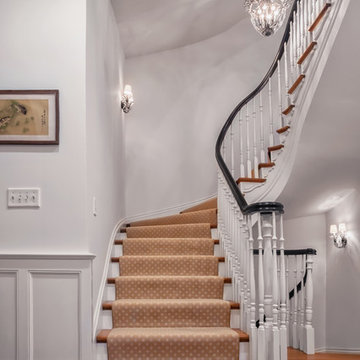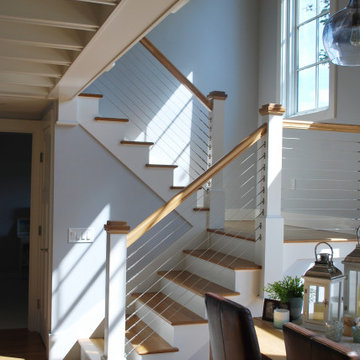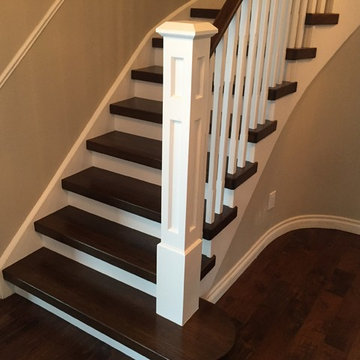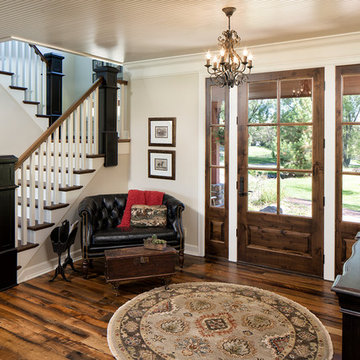Wood Staircase Design Ideas
Refine by:
Budget
Sort by:Popular Today
161 - 180 of 10,227 photos
Item 1 of 3
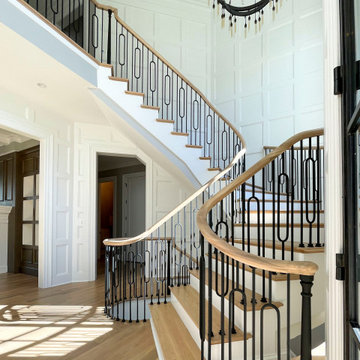
Three floating-curved flights play a spectacular effect in this recently built home; soft wooden oak treads and oak rails blend beautifully with the hardwood flooring, while its balustrade is an architectural decorative confection of black wrought-iron in clean geometrical patterns. CSC 1976-2022 © Century Stair Company ® All rights reserved.

Arriving at the home, attention is immediately drawn to the dramatic spiral staircase with glass balustrade which graces the entryway and leads to the floating mezzanine above. The home is designed by Pierre Hoppenot of Studio PHH Architects.
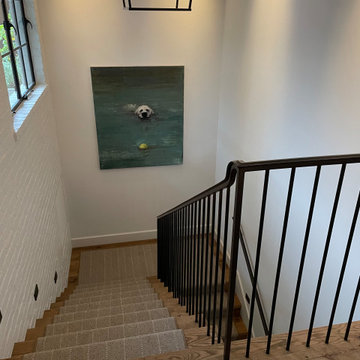
We took this New Zealand wool carpet that has the look of a tailored suit and fabricated a stair runner for a multiple repeat client in Corona del Mar, CA
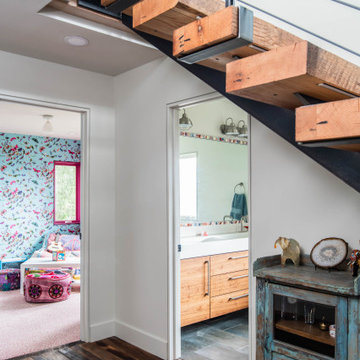
Asheville building community has amazing Local Craftsman
Reclaimed Upstate New York Barn wood treads
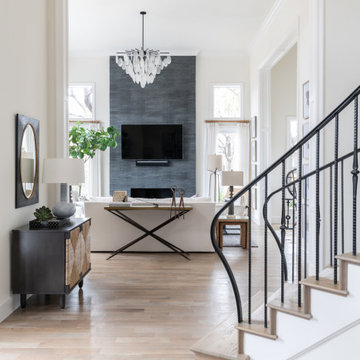
Perfectly embedded on an acre of land overlooking a pond, in the heart of Willow Bend of Plano, this dated, traditional home got more than a complete facelift. The wife is a “farmer’s daughter” and could have never imagined having a home like this to call her own one day. Finding a 15’ dining table was a tall task… especially for a family of four. Using a local craftsman, the most gorgeous white oak table was created to host everyone in the neighborhood! The clients told a lot of stories about their past and children. The designer realized that the stories were actually treasures as she incorporated their memories and symbols in every room. She brought these memories to life in a custom artwork collage above the family room mantel. From a tractor representing the grandfather, to the Russian alphabet portraying the roots of their adopted sons and some Cambodian script, there were meanings behind each piece. In order to bring nature indoors, the designer decided to demo the exterior wall to the patio to add a large folding door and blew out the wall dividing the formal dining room and breakfast room so there would be a clear sight through to the outdoors. Throughout the home, each family member was thought of. The fabrics and finishes had to withstand small boys, who were extremely active. The use of outdoor fabrics and beautiful scratch proof finishes were incorporated in every space – bring on the hotwheels.
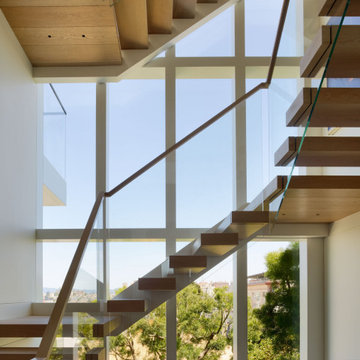
For this classic San Francisco William Wurster house, we complemented the iconic modernist architecture, urban landscape, and Bay views with contemporary silhouettes and a neutral color palette. We subtly incorporated the wife's love of all things equine and the husband's passion for sports into the interiors. The family enjoys entertaining, and the multi-level home features a gourmet kitchen, wine room, and ample areas for dining and relaxing. An elevator conveniently climbs to the top floor where a serene master suite awaits.
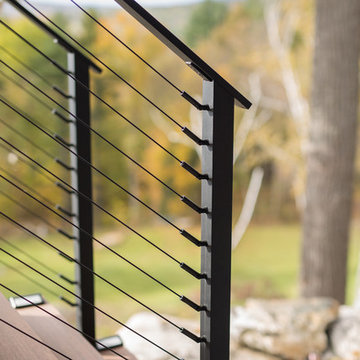
Close up of Keuka Studios Ithaca style railing with black cables and fittings.
Railing by Keuka Studios www.keuks-studios.com
Photography by Dave Noonan
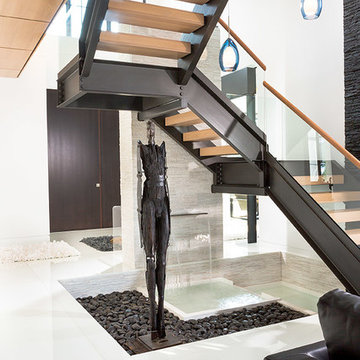
Floating steel staircase with open risers and rift oak treads. Fountain fills with a sheet of water along a dark river rock garden. Steel is powder-coated in a gun-metal finish.
Michael A. Foley Photography
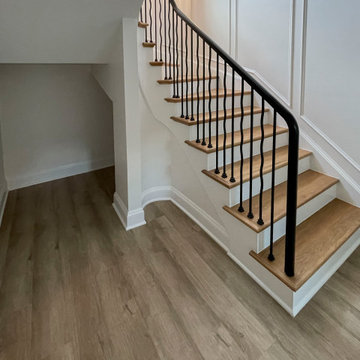
A grand hall entrance features a head-turning floating white oak staircase; it features an interesting geometrical pattern for its vertically-placed satin black metal balusters, and a very creative black-painted maple railing system to function as starting newels. CSC 1976-2023 © Century Stair Company ® All rights reserved.
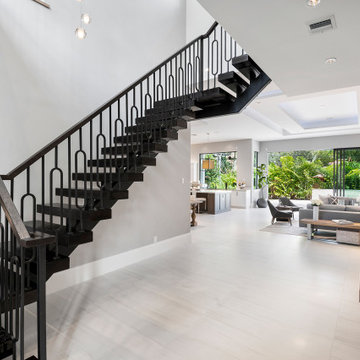
this home is a unique blend of a transitional exterior and a contemporary interior. the staircase floats in the space, not touching the walls.
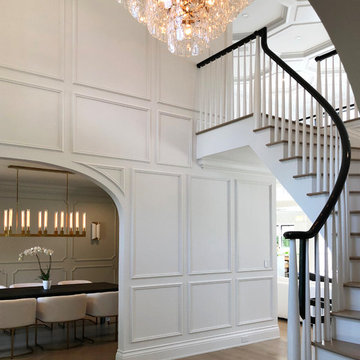
The main staircase and focal point of the entry leads up to the second floor landing/balcony, with glass railing, provides a great view of the two story book-matched marble ribbon fireplace and the living room below. The all white space has a soaring custom white geometric (octagonal) coffered ceiling and panel molding, black wood accents (banister) and light hardwood flooring. A beautiful glass and brass accented chandelier hangs above the entryway.
Architect: Hierarchy Architecture + Design, PLLC
Interior Designer: JSE Interior Designs
Builder: True North
Photographer: Adam Kane Macchia
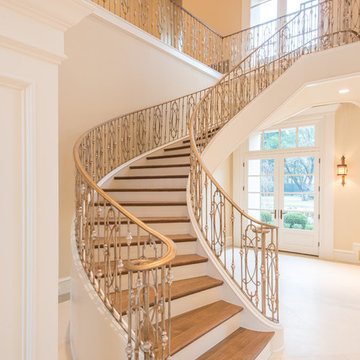
Formal Staircase, curved and freestanding, gold/silver finish. Designer: Stacy Brotemarkle
Wood Staircase Design Ideas
9
