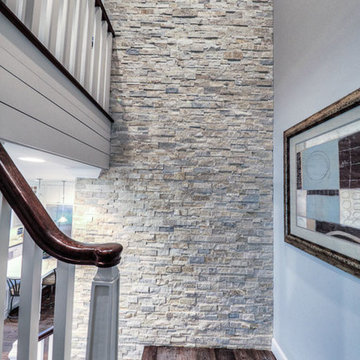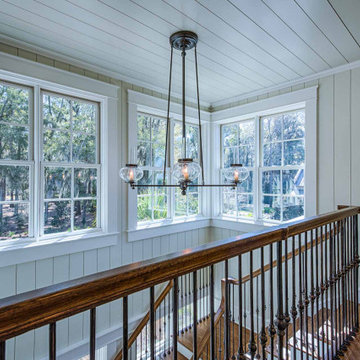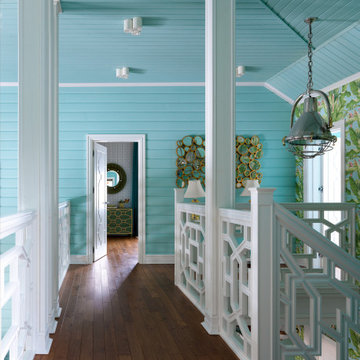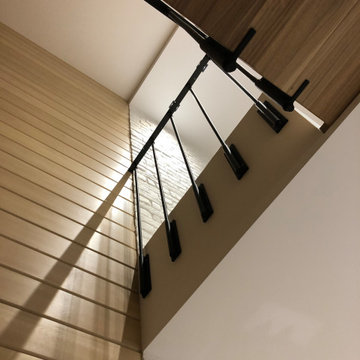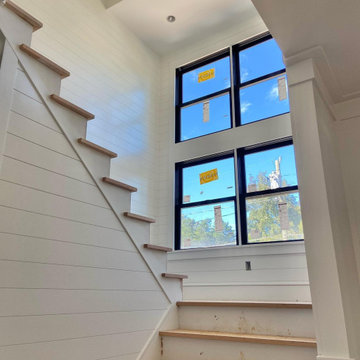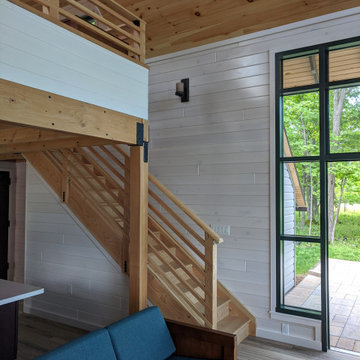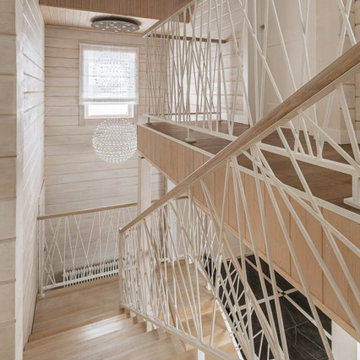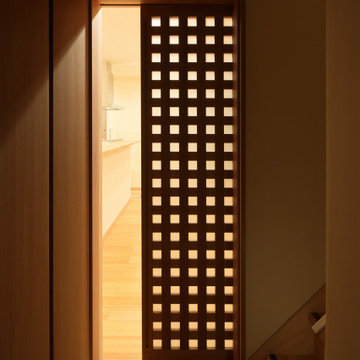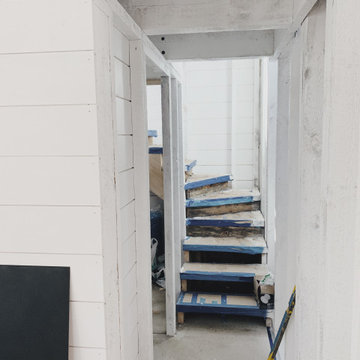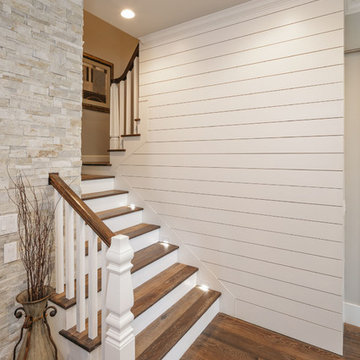Wood Staircase Design Ideas with Planked Wall Panelling
Refine by:
Budget
Sort by:Popular Today
101 - 120 of 1,018 photos
Item 1 of 3
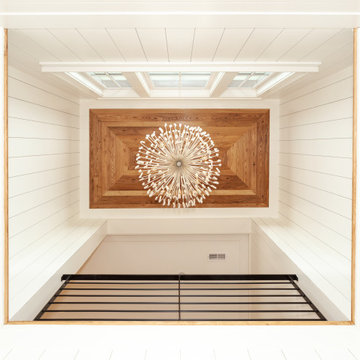
Wormy Chestnut floor through-out. Horizontal & vertical shiplap wall covering. Iron deatils in the custom railing & custom barn doors.
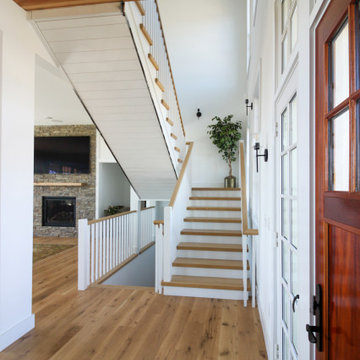
This elegant staircase offers architectural interest in this gorgeous home backing to mountain views, with amazing woodwork in every room and with windows pouring in an abundance of natural light. Located to the right of the front door and next of the panoramic open space, it boasts 4” thick treads, white painted risers, and a wooden balustrade system. CSC 1976-2022 © Century Stair Company ® All rights reserved.
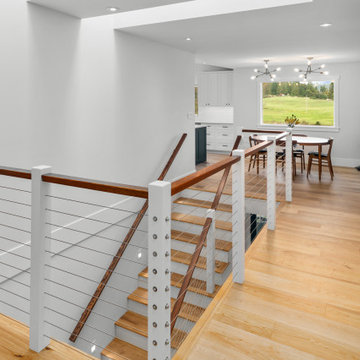
This modern farmhouse is a complete custom renovation to transform an existing rural Duncan house into a home that was suitable for our clients’ growing family and lifestyle. The original farmhouse was too small and dark. The layout for this house was also ineffective for a family with parents who work from home.
The new design was carefully done to meet the clients’ needs. As a result, the layout of the home was completely flipped. The kitchen was switched to the opposite corner of the house from its original location. In addition, Made to Last constructed multiple additions to increase the size.
An important feature to the design was to capture the surrounding views of the Cowichan Valley countryside with strategically placed windows.
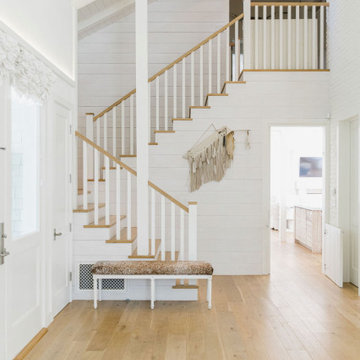
Staircase, Modern french farmhouse. Light and airy. Garden Retreat by Burdge Architects in Malibu, California.
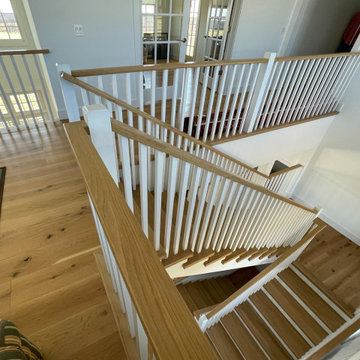
This elegant staircase offers architectural interest in this gorgeous home backing to mountain views, with amazing woodwork in every room and with windows pouring in an abundance of natural light. Located to the right of the front door and next of the panoramic open space, it boasts 4” thick treads, white painted risers, and a wooden balustrade system. CSC 1976-2022 © Century Stair Company ® All rights reserved.
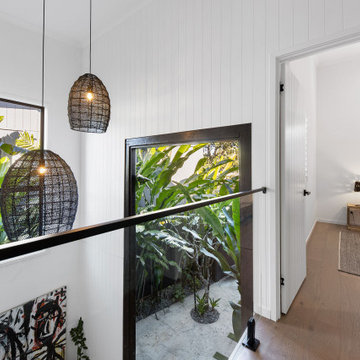
Vaulted ceilings with second level bridge looking over entrance.
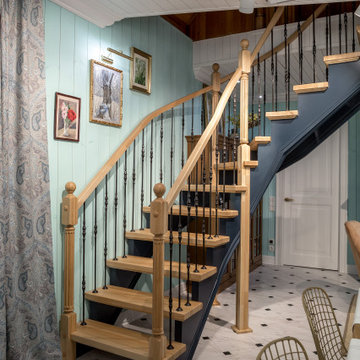
Деревянная лестница из бука для передачи "Дачный Ответ" телеканала НТВ в небольшой дачный домик. В этом домике регулярно проживала пара пенсионеров, и им было физически трудно подниматься по старой лестнице из дерева с крутым наклоном. Поэтому для них мы разработали такую изогнутую легкую конструкцию лестницы без подступенков на опорных столбах. Старая лестница раньше занимала большую часть комнаты, а теперь с новой лестницей на второй этаж можно спокойно ходить под ней. Проект реализован в феврале 2019 года. Стоимость этой лестницы была 550 тыс.руб.
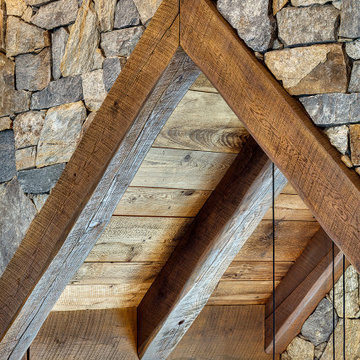
Beam work details a combination of materials converging over the stairwell.
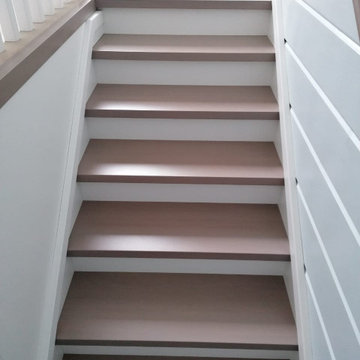
деревянная лестница между стен. Материал -массив бука с тонировкой и лакировкой, лестница с подступенками. Локаничное ограждение лестницы , настенный поручень .
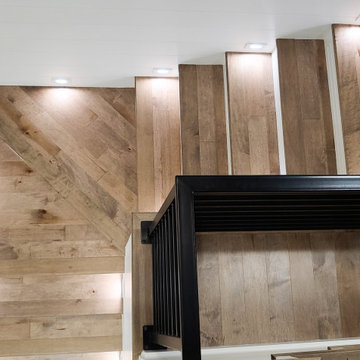
Previously just a door off a hall, this attic access has been transformed into a beautiful stairway. Featuring tread lighting and shiplap surround, it invites you up to play!
Wood Staircase Design Ideas with Planked Wall Panelling
6
