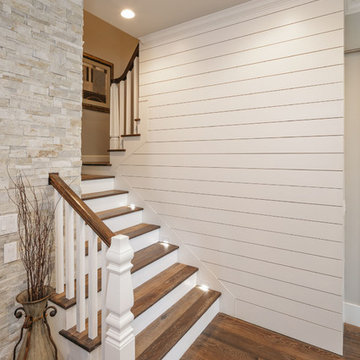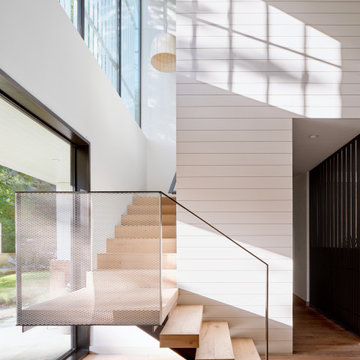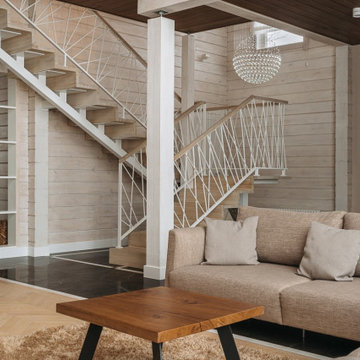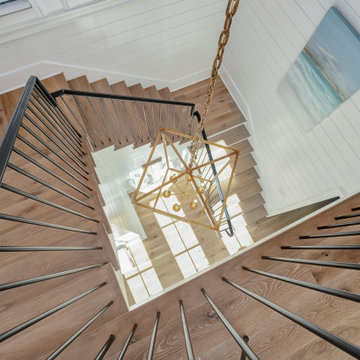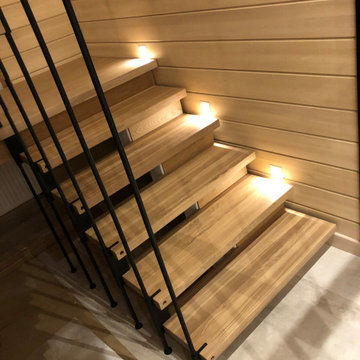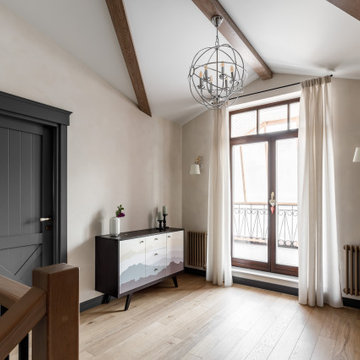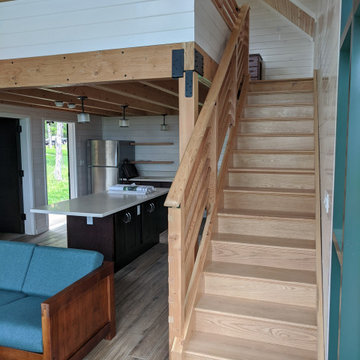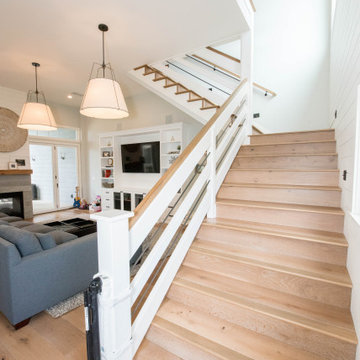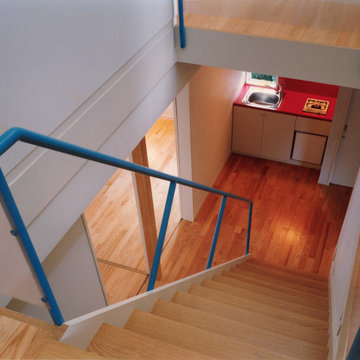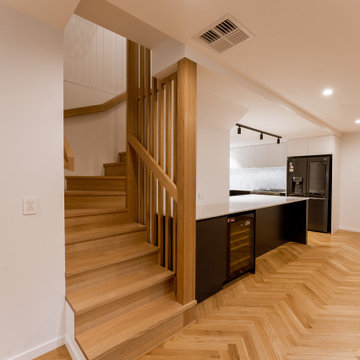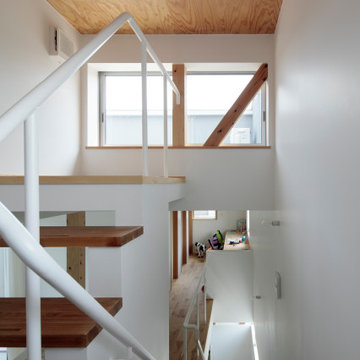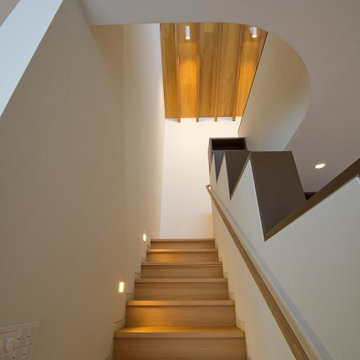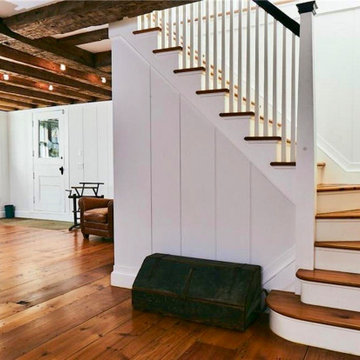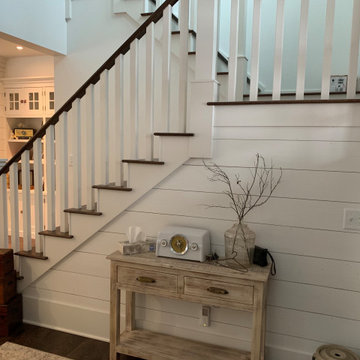Wood Staircase Design Ideas with Planked Wall Panelling
Refine by:
Budget
Sort by:Popular Today
121 - 140 of 1,018 photos
Item 1 of 3
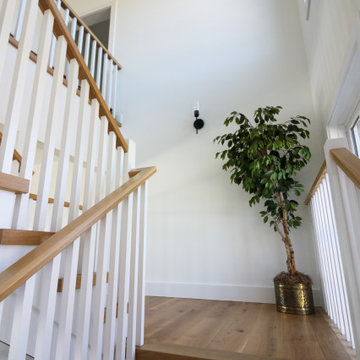
This elegant staircase offers architectural interest in this gorgeous home backing to mountain views, with amazing woodwork in every room and with windows pouring in an abundance of natural light. Located to the right of the front door and next of the panoramic open space, it boasts 4” thick treads, white painted risers, and a wooden balustrade system. CSC 1976-2022 © Century Stair Company ® All rights reserved.
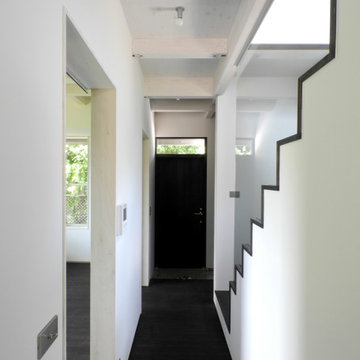
1階の廊下、左手が個室、右手が階段。床は無垢のフローリングを黒塗装。階段の側面をガラスとすることで2階からの光を取り込む。天井は張らずに2階床の梁組を白くふき取り塗装。左手に見えるスイッチは金属プレートとトグルスイッチを組み合わせて。
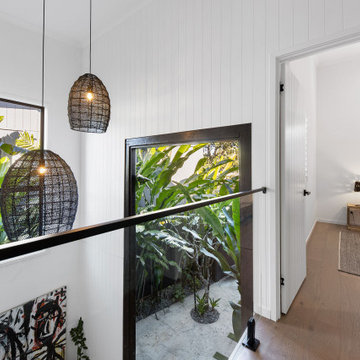
Vaulted ceilings with second level bridge looking over entrance.
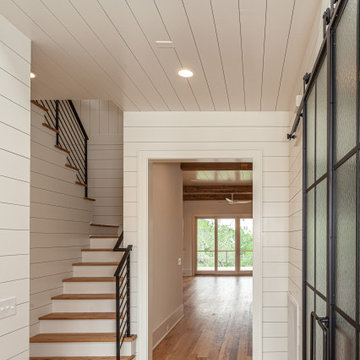
Wormy Chestnut floor through-out. Horizontal & vertical shiplap wall covering. Iron deatils in the custom railing & custom barn doors.
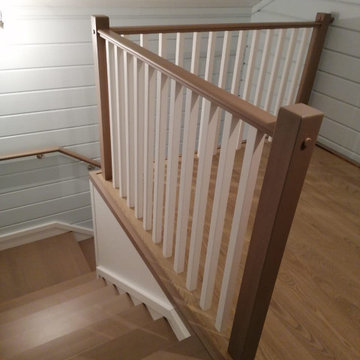
деревянная лестница между стен. Материал -массив бука с тонировкой и лакировкой, лестница с подступенками. Локаничное ограждение лестницы , настенный поручень .
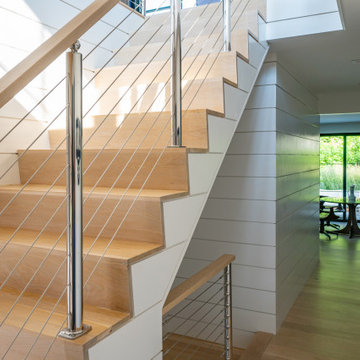
TEAM
Architect: LDa Architecture & Interiors
Interior Design: LDa Architecture & Interiors
Landscape Architect: Gregory Lombardi Design
Photographer: Eric Roth
Wood Staircase Design Ideas with Planked Wall Panelling
7
