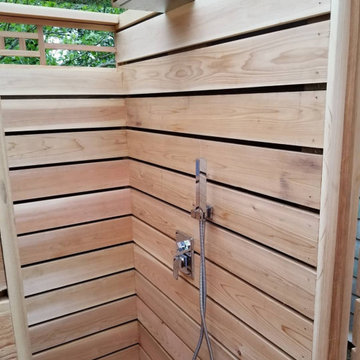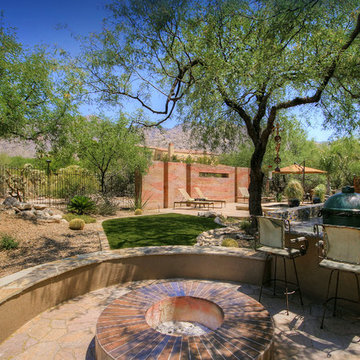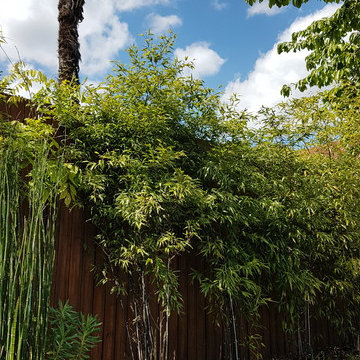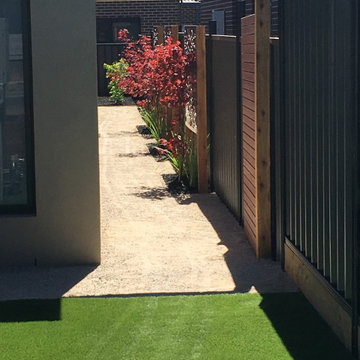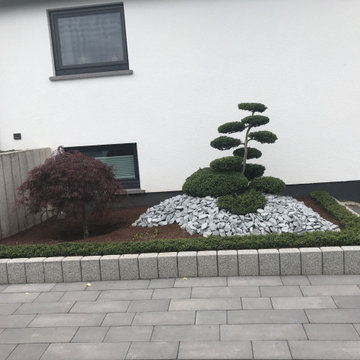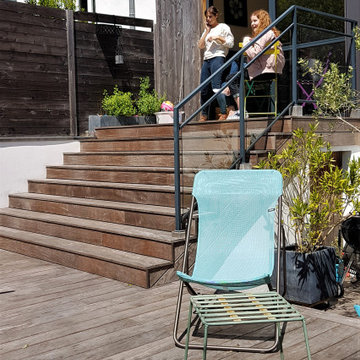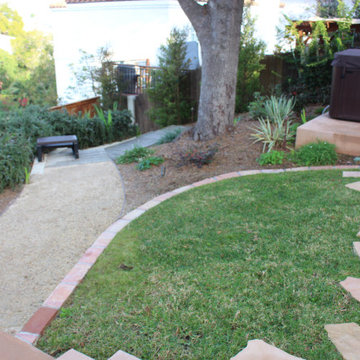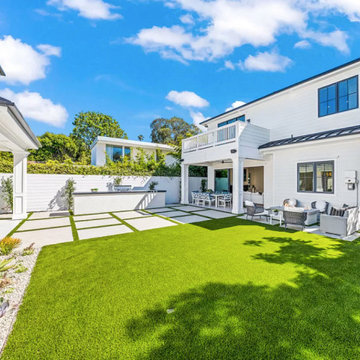Xeriscape Design Ideas with with Privacy Feature
Refine by:
Budget
Sort by:Popular Today
201 - 220 of 454 photos
Item 1 of 3
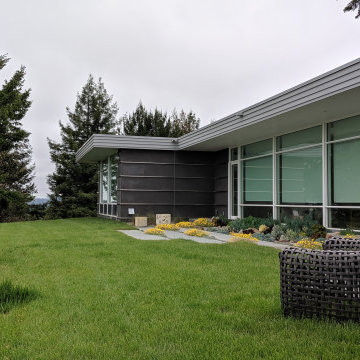
This second home outside of Sebastopol, CA is perched on a ridge with sweeping views of Bodega Bay. The stunning scale of this environment also provides challenges to creating the feeling of shelter - making the house a home. Dakin approached this project with sight lines in mind, placing a large boulder so that it anchors a “near” view from inside the home to balance vastness of the ridge and ocean beyond.
This attention to the owner’s perspective is also expressed through a layering of climate appropriate plants and California natives seen through the kitchen window. California evergreens such as camellias, silk tassels and madrones harmonize with existing sequoias, redwood groves and a wildflower meadow on site. The diversity of this climate zone is on display in this project, which also features succulents, Douglas fir and an olive grove. In addition to ocean weather, populations of gopher and deer on site made it necessary for Dakin to protect plant roots with baskets and select plant species resistant to deer.
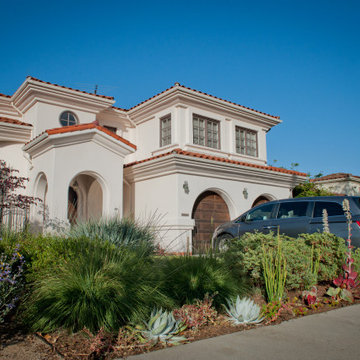
Rather than opt for a fence or hedge, striking succulents define the border between a lush, native meadow and the sidewalk. The bold reds and rusts of Paddle Plants draw attention to the home's striking tile roofline.
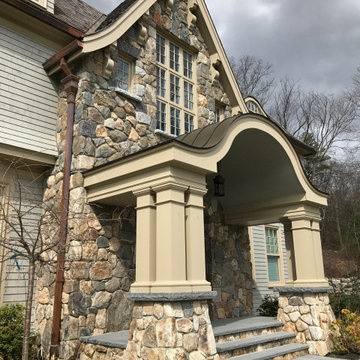
One-of-a-kind home veneered with New England fieldstone. Surrounded by native screening trees, stone walls and conservation land. Private pool cabana, car barn, gunite pool & hot tub, gas fire pit, grill and cantilevered granite bar.
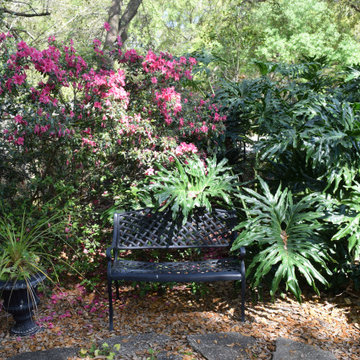
A Key West renovation of lakefront property with pool with meditaton paths and private seating.
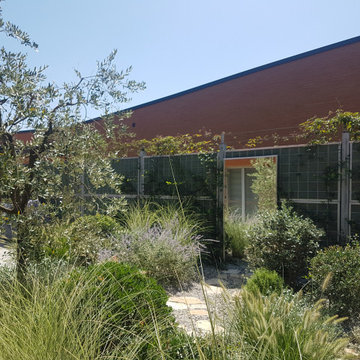
Il giardino mediterraneo si inserisce in una U creata dalle due case unifamiliari gemelle e speculari. Fin dall'inizio, abbiamo desiderato che in determinate prospettive il giardino apparisse indiviso, continuo fino al muro dell'abitazione attigua. Tuttavia, l'imprescindibile e già presente recinzione di confine, costituita da pannelli ciechi, è un elemento che va contro questa visione complessiva. La sua copertura con piante di Trachelospermum jasminoides neutralizza solo in parte la sua imponenza. Quindi ecco la sorpresa...
Uno specchio, che abbiamo progettato e fatto realizzare apposta a un vetraio del luogo, risolve la situazione in modo brillante e inatteso creando un varco immaginario sul confine...
Il sentiero che si biforca completa il sorprendente effetto ottico: la suggestione è totale!
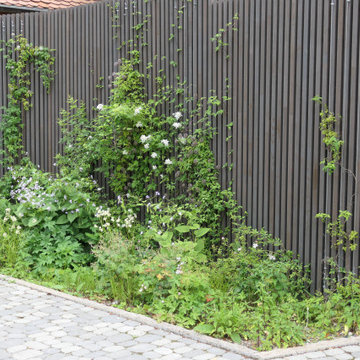
Ein Hotelgarten als Naturgarten, Trockenmauern terrassieren die ehemals völlig verunkrautete Böschung, Brunnen schaffen einen einladenden dörflichen Charakter, Rosen, Blumen und Kräuter können auch in der Hotelküche zum Einsatz kommen.
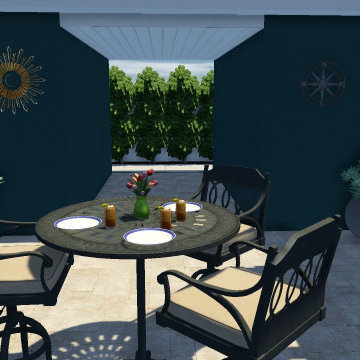
3D rendered model of plan used to install side yard breakfast nook area. Side patio seating area.
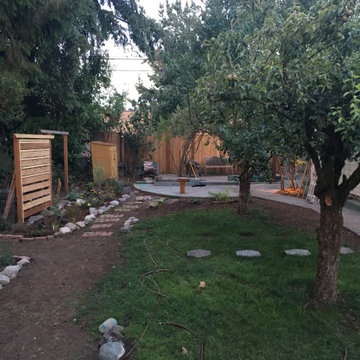
Everett backyard renovation progress. Mature apple and pear trees, custom fencing and native edible plantings as understory to Doug fir canopy. Bloom peaks from early spring to mid/late summer.
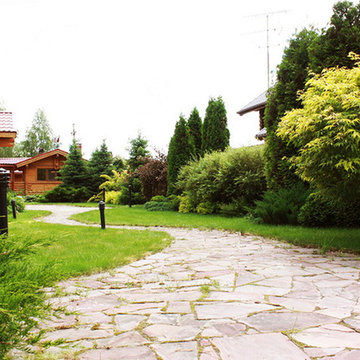
Ландшафтный дизайн участка был решен в стиле кантри. Стиль кантри в дизайне участка был продиктован главным домом из дерева и другими постройками, выполненными из дерева в русском деревенском стиле.
Войдя на участок, перед нами открывается садовая дорожка из натурального камня, плавно уходящая вглубь участка.
Ландшафтный проект предусматривает в данном дизайне сада свободные группы деревьев и кустарников вдоль границы участка.
На фото - въезд на участок.
Автор проекта Алена Арсеньева. Реализация проекта и ведение работ - Владимир Чичмарь
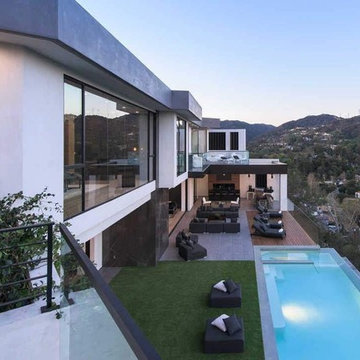
Isabel Moritz Designs works with homeowners, Architects and developers in Los Angeles to create personalized Drought Tolerant, Fire Zone Landscapes, Modern Landscapes, Beach Landscapes, Gravel Gardens, Sculptural Gardens, Transitional Landscapes , Modern Traditional Landscapes, Luxe Landscapes, French Modern Landscapes, View Properties, Estate properties, Private Outdoor Living, High End Landscapes, Farmhouse Modern Landscapes, in Los Angeles, California USA. Working in Bel Air, Brentwood, Malibu, Santa Monica, Venice, Hollywood, Hidden Hills, West Hollywood, Culver City, Marina del Rey, Westchester, Calabasas and Agoura Hills.
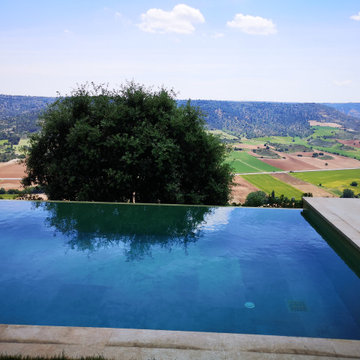
Proyecto de paisajismo en zona rustica de Guadalajara, se intenta integrar las texturas del paisaje que rodea la Finca dentro del jardín, para ello se componen parterres de aromáticas y gramíneas.
Composición de bajo mantenimiento, y gran valor ornamental.
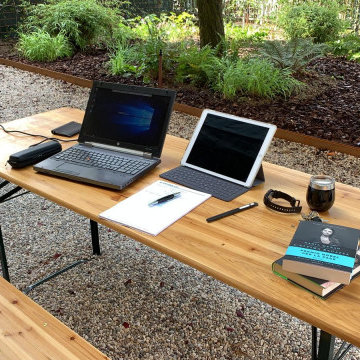
Se si può lavorare da casa, è impagabile il privilegio di farlo in giardino, quando la stagione la consente
Xeriscape Design Ideas with with Privacy Feature
11
