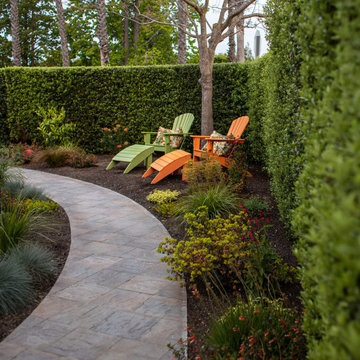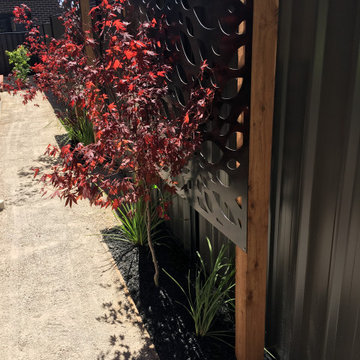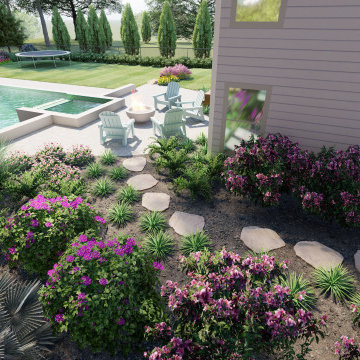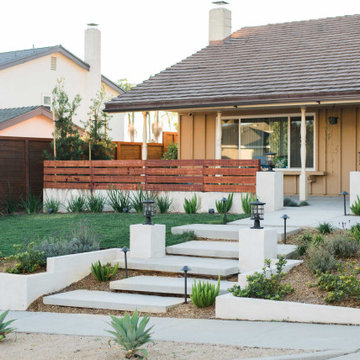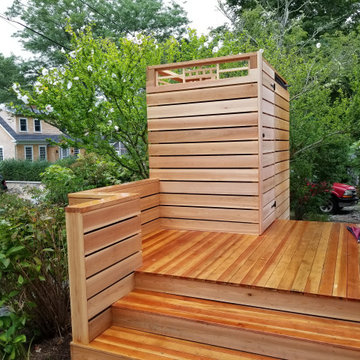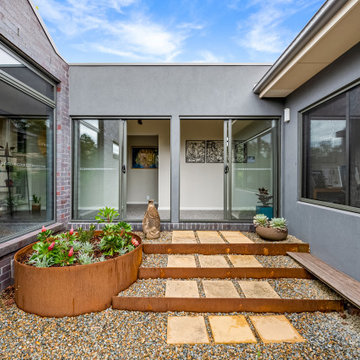Xeriscape Design Ideas with with Privacy Feature
Refine by:
Budget
Sort by:Popular Today
61 - 80 of 454 photos
Item 1 of 3
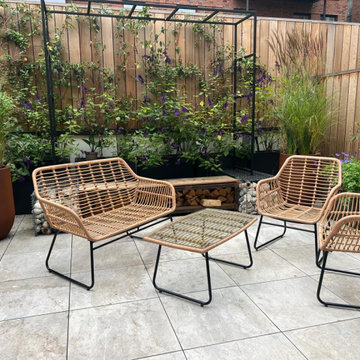
This blank canvas space in a new build in London's Olympic park had a bespoke transformation without digging down into soil. The entire design sits on a suspended patio above a carpark and includes bespoke features like a pergola, seating, bug hotel, irrigated planters and green climbers. The garden is a haven for a young family who love to bring their natural finds back home after walks.

Weather House is a bespoke home for a young, nature-loving family on a quintessentially compact Northcote block.
Our clients Claire and Brent cherished the character of their century-old worker's cottage but required more considered space and flexibility in their home. Claire and Brent are camping enthusiasts, and in response their house is a love letter to the outdoors: a rich, durable environment infused with the grounded ambience of being in nature.
From the street, the dark cladding of the sensitive rear extension echoes the existing cottage!s roofline, becoming a subtle shadow of the original house in both form and tone. As you move through the home, the double-height extension invites the climate and native landscaping inside at every turn. The light-bathed lounge, dining room and kitchen are anchored around, and seamlessly connected to, a versatile outdoor living area. A double-sided fireplace embedded into the house’s rear wall brings warmth and ambience to the lounge, and inspires a campfire atmosphere in the back yard.
Championing tactility and durability, the material palette features polished concrete floors, blackbutt timber joinery and concrete brick walls. Peach and sage tones are employed as accents throughout the lower level, and amplified upstairs where sage forms the tonal base for the moody main bedroom. An adjacent private deck creates an additional tether to the outdoors, and houses planters and trellises that will decorate the home’s exterior with greenery.
From the tactile and textured finishes of the interior to the surrounding Australian native garden that you just want to touch, the house encapsulates the feeling of being part of the outdoors; like Claire and Brent are camping at home. It is a tribute to Mother Nature, Weather House’s muse.
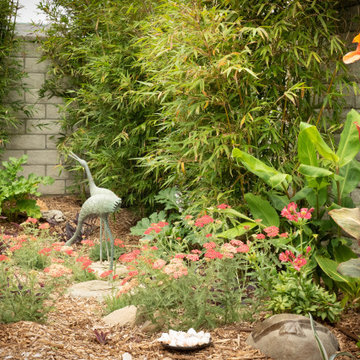
When I came to this property not only was the landscape a scrappy mess the property also had some very real grading and drainage issues that were jeopardizing the safety of this house. As recent transplants from New Jerseys to Southern California these clients were in awe of all the plants they were seeing in their neighborhood. Living on the water at the Ventura harbor they wanted to be able to take full advantage or the outdoor lifestyle and cool ocean breeze. Being environmentally conscious citizens, these clients were very concerned that their garden was designed with sustainability as a leading factor. As they said in our initial consultation, “Would want or garden be part of the solution not part of the problem.”
This property is the last house on the bottom of a gently sloping street. All the water from the neighbor’s houses drain onto this property. When I came into this project the back yard sloped into the house. When it would rain the water would pool up against the house causing water damage. To address the drainage we employed several tactics. Firstly, we had to invert the slope in the back yard so that water would not pool against the house. We created a very minor slope going away from the house so that water drains away but so the patio area feels flat.
The back of the back yard had an existing retaining wall made out of shabby looking slump stone. In front of that retaining wall we created a beautiful natural stone retaining wall. This retain wall severs many purposes. One it works as a place to put some of the soil removed from the grading giving this project a smaller carbon foot print (moving soil of a site burns a lot of fossil fuel). The retaining wall also helps obscure the shabby existing retaining wall and allows for planting space above the footing from the existing retaining wall. The soil behind the ne retaining wall is slightly lower than the top of the wall so that when the run on water on from the neighbor’s property flows it is slowed down and absorbed before it has a chance to get near the house. Finally, the wall is at a height designed to serve as overflow seating as these clients intend to have occasional large parties and gatherings.
Other efforts made to help keep the house safe and dry are that we used permeable paving. With the hardscape being comprised of flag stone with gravel in-between water has a chance to soak into the ground so it does not flow into spots where it will pool up.
The final element to help keep the house dry is the addition of infiltration swales. Infiltration swales are depressions in the landscape that capture rain water. The down spouts on the sides of the houses are connected to pipe that goes under the ground and conveys the water to the swales. In this project it helps move rain water away from the house. In general, these Infiltration swales are a powerful element in creating sustainable landscapes. These swales capture pollutants that accumulate on the roof and in the landscape. Biology in the soil in the swales can break down these pollutants. When run of watered is not captured by soil on a property the dirty water flows into water ways and then the ocean were the biology that breaks down the pollutants is not as prolific. This is particularly important in this project as it drains directly into the harbor. The water that is absorbed in to the swales can replenish aquafers as well as increasing the water available to the plants planted in that area recusing the amount of water that is needed from irrigation.
When it came to the planting we went with a California friendly tropical theme. Using lots of succulents and plants with colorful foliage we created vibrant lush landscape that will have year around color. We planted densely (the images in the picture were taken only a month after installation). Taller drought tolerant plants to help regulate the temperature and loss of water from the plants below them. The dense plantings will help keep the garden, the house and even the neighborhood cooler on hot days, will provide spaces for birds to enjoy and will create an illusion of depth in a somewhat narrow space.
Today this garden is a space these homeowners can fully enjoy while having the peace of mind that their house is protected from flooding and they are helping the environment.
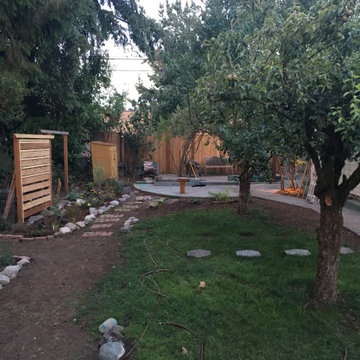
Everett backyard renovation progress. Mature apple and pear trees, custom fencing and native edible plantings as understory to Doug fir canopy. Bloom peaks from early spring to mid/late summer.
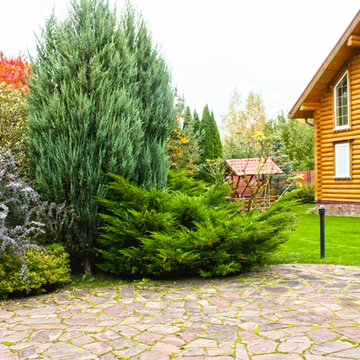
Проект участка 18 соток - контрастная группа у входа с вертикалью можжевельника скального "Blue Arrow", горизонталью можжевельника среднего "Mint Julep", на фоне ветлой листвы дерена сибирского "Variegata" и барбариса Тунберга "Atropurpurea".
Автор проекта: Алена Арсеньева. Реализация проекта и ведение работ - Владимир Чичмарь
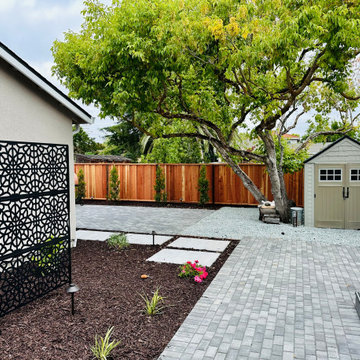
Complete renovation of an old yard. Create a common entertaining patio with privacy screen between two residential units.
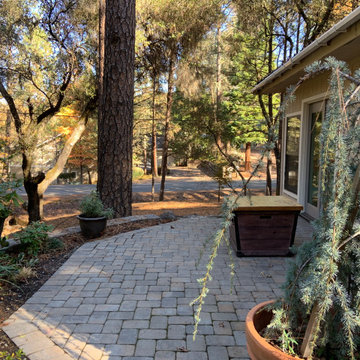
This cozy concrete paver patio replaced an aging at-grade deck. Several overcrowded trees were removed for fire safety. The propane tank was relocated to a less visible location down-slope and re-painted. The patio has room for a few Adirondack chairs surrounding the portable firepit (shown covered). It's an intimate space well-used by this family on summer nights - enjoying campouts at home.
![Hygge [ hoog-uh ]: Cozy and comforting](https://st.hzcdn.com/fimgs/27912afe012e79c3_9328-w360-h360-b0-p0--.jpg)
The instructions were clear, make it cozy and comforting. Incorporate natural materials, don't hurt the environment, use lots of native plants, create shade, attract bees, butterflies and humming birds. BELandscape design, created a backyard that is an escape for this hard working couple. Scroll to the 'Before' photos to fully appreciate this backyard transformation.
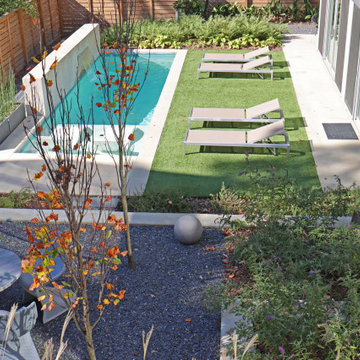
Open-plan kitchen/dining with patio doors opening out to the pool area. Terraced stucco retaining walls hold flowering shrubs and fragrant herbs.
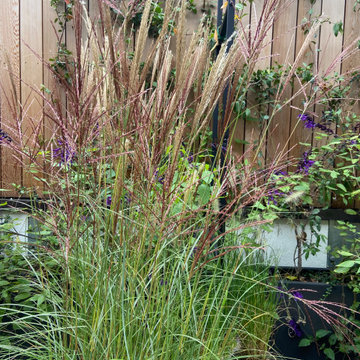
This blank canvas space in a new build in London's Olympic park had a bespoke transformation without digging down into soil. The entire design sits on a suspended patio above a carpark and includes bespoke features like a pergola, seating, bug hotel, irrigated planters and green climbers. The garden is a haven for a young family who love to bring their natural finds back home after walks.
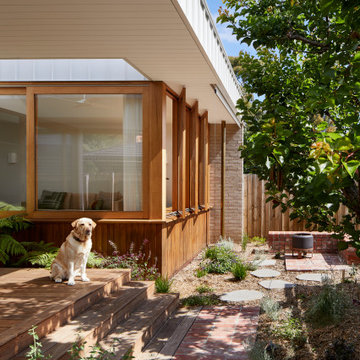
Coburg Frieze is a purified design that questions what’s really needed.
The interwar property was transformed into a long-term family home that celebrates lifestyle and connection to the owners’ much-loved garden. Prioritising quality over quantity, the crafted extension adds just 25sqm of meticulously considered space to our clients’ home, honouring Dieter Rams’ enduring philosophy of “less, but better”.
We reprogrammed the original floorplan to marry each room with its best functional match – allowing an enhanced flow of the home, while liberating budget for the extension’s shared spaces. Though modestly proportioned, the new communal areas are smoothly functional, rich in materiality, and tailored to our clients’ passions. Shielding the house’s rear from harsh western sun, a covered deck creates a protected threshold space to encourage outdoor play and interaction with the garden.
This charming home is big on the little things; creating considered spaces that have a positive effect on daily life.
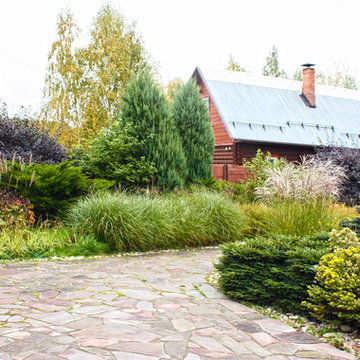
Сад трав занимает важное место в проекте участка 18 соток.
Автор проекта: Алена Арсеньева. Реализация проекта и ведение работ - Владимир Чичмарь
Автор проекта: Алена Арсеньева. Реализация проекта и ведение работ - Владимир Чичмарь
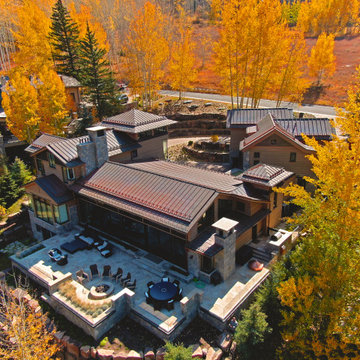
The steep site presented challenges for access and useable spaces to be developed. We surround the home with multiple exterior spaces to utilize for a closer connection with the natural environment.
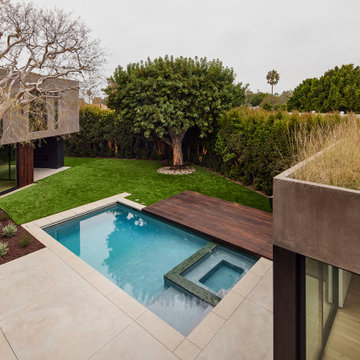
View from second floor bedroom window of backyard patio, swimming pool, spa, raised wood deck, lawn, pool house with planted roof of meadow grass and legacy Elm and Brazilian Pepper trees.
Xeriscape Design Ideas with with Privacy Feature
4
