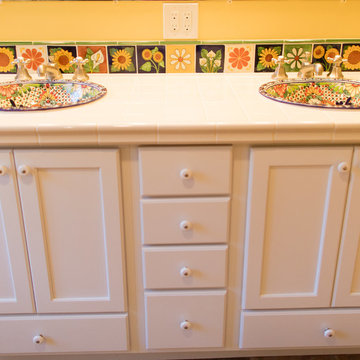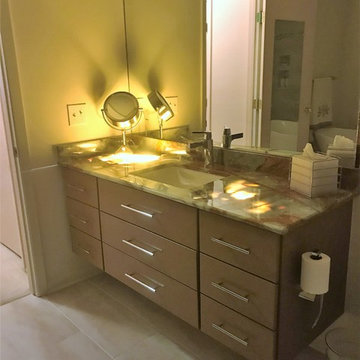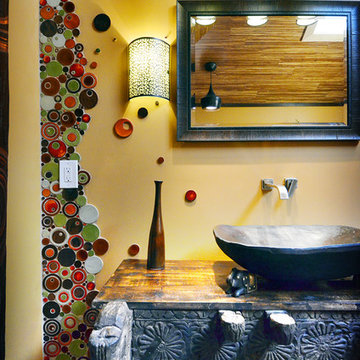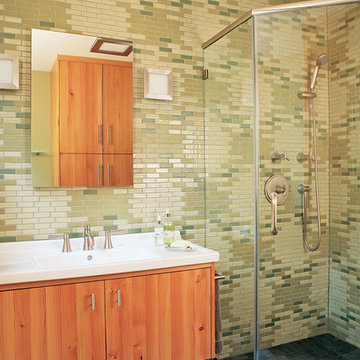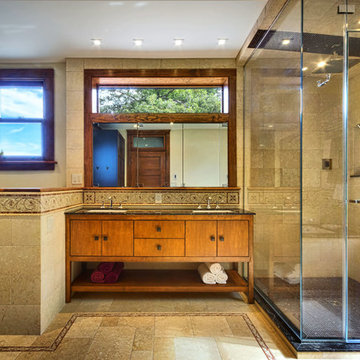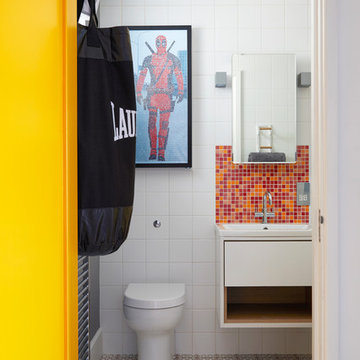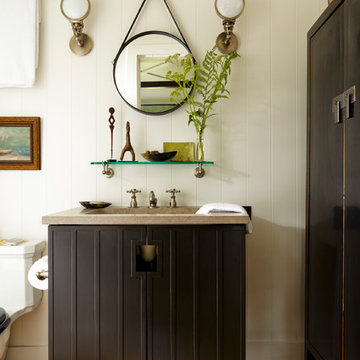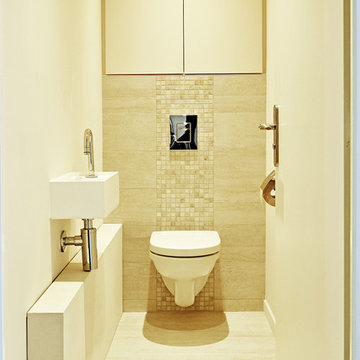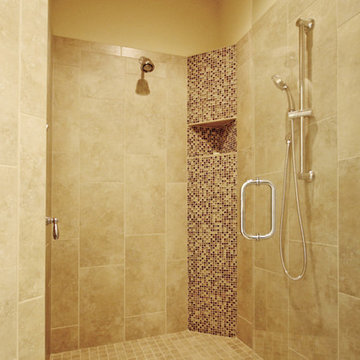Yellow Bathroom Design Ideas
Refine by:
Budget
Sort by:Popular Today
61 - 80 of 2,700 photos
Item 1 of 3
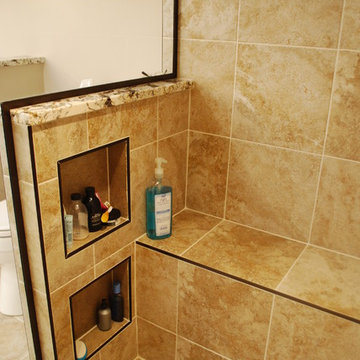
Consistent, 12x12 tiles on the shower walls/floor/ceiling are a crisp, clean look. A linear drain allows water to escape without compromising the shower's appearance with a central drain; two recessed shelves and a bench provide storage and hide bottles from being seen outside.

Midcentury Modern inspired new build home. Color, texture, pattern, interesting roof lines, wood, light!

Rustic natural Adirondack style Double vanity is custom made with birch bark and curly maple counter. Open tiled,walk in shower is made with pebble floor and bench, so space feels as if it is an outdoor room. Kohler sinks. Wooden blinds with green tape blend in with walls when closed. Joe St. Pierre photo
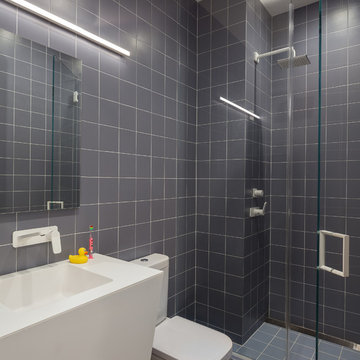
Blue and white bathroom - transformed from a powder room to a full bathroom.
Photo By Brad Dickson
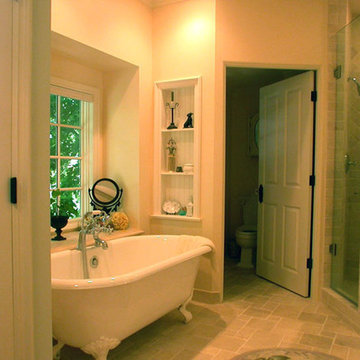
Complete renovation of this master bath and dressing area included adding the bay window bump out with a large marble topped ledge for display and keeping bath time necessities within arm's reach. A pair of bead-board backed niches add more display space. Room for the toilet enclosure was borrowed from a closet in an adjacent bedroom.
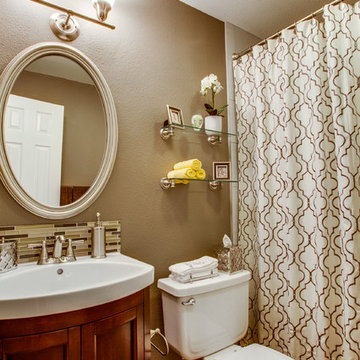
Bathroom designed by Jennifer Manley, Decorating Den Interiors in Forth Worth, Texas
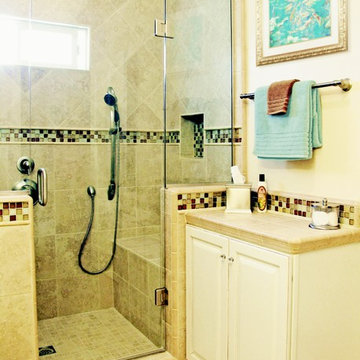
The walk-in shower includes a handy, tiled bench with easy access to the hand-held shower.
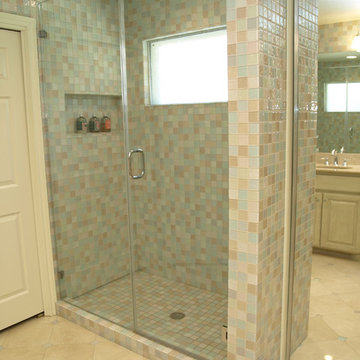
This master bathroom was a challenge. It is so TINY and there was no room to expand it in any direction. So I did all the walls in glass tile (top to bottom) to actually keep it less busy with broken up lines. When you walk into this bathroom it's like walking into a jewerly box. It's stunning and it feels so much bigger too...We added a corner cabinet for more storage and that helped.
The kitchen was entirely enclosed and we opened it up and did the columns in stone to match other elements of the house.
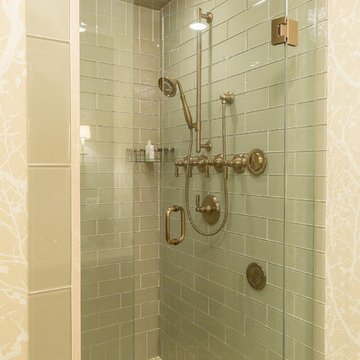
Karissa Van Tassel Photography
The lower level spa bathroom (off the home gym), features all the amenities for a relaxing escape! A large steam shower with a rain head and body sprays hits the spot. Pebbles on the floor offer a natural foot message. Dramatic details; glass wall tile, stone door hardware, wall mounted faucet, glass vessel sink, textured wallpaper, and the bubble ceiling fixture blend together for this striking oasis.
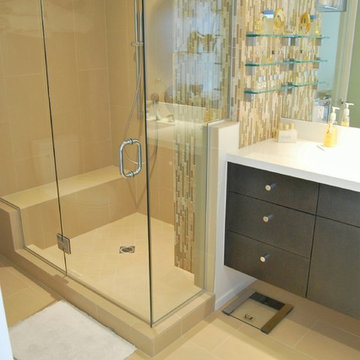
Complete bathroom remodel.
We decided to install the mosaic tile on the wall and create an accent with the tile going vertical .
We used a rain shower head with a handheld as well. The shelves are glass and they are attached to the glass tile wall.
Cabinet: Ultracraft
Countertop: Caesarstone
Yellow Bathroom Design Ideas
4



