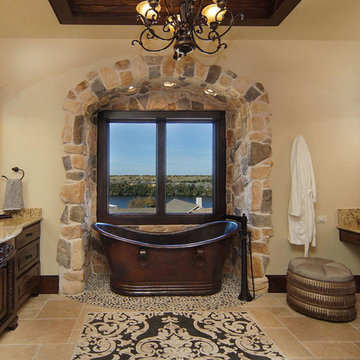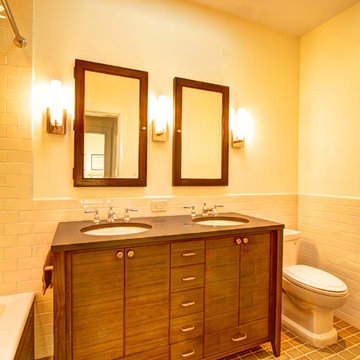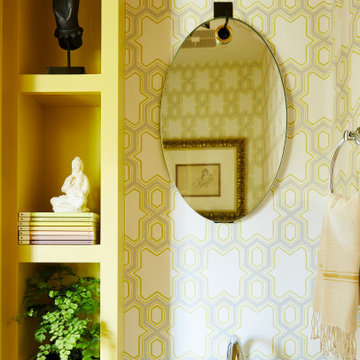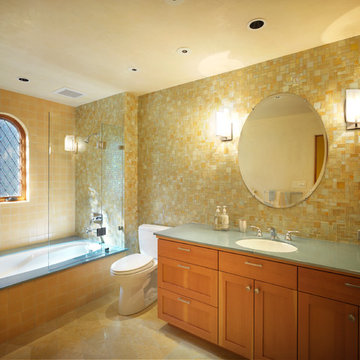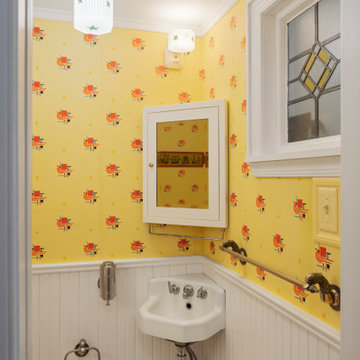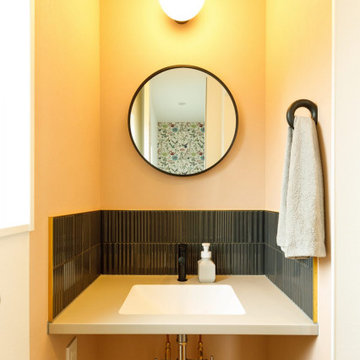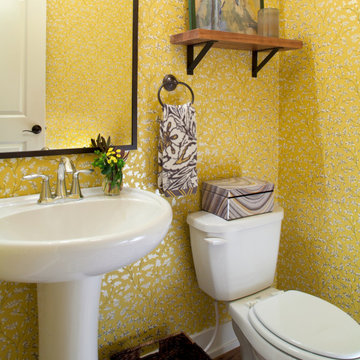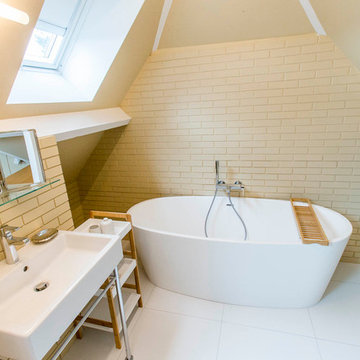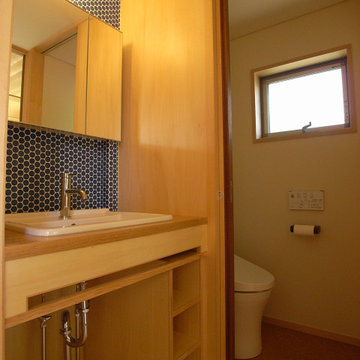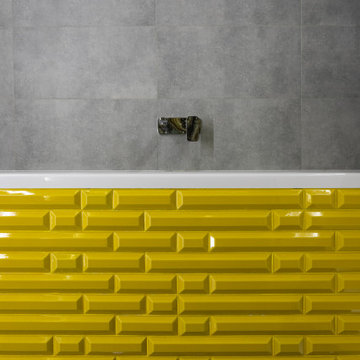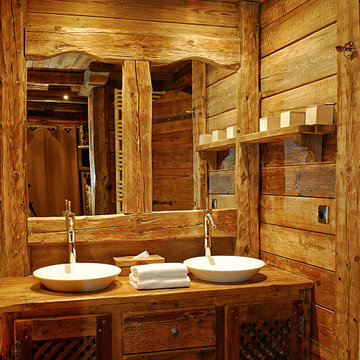Yellow Bathroom Design Ideas
Refine by:
Budget
Sort by:Popular Today
41 - 60 of 136 photos
Item 1 of 3
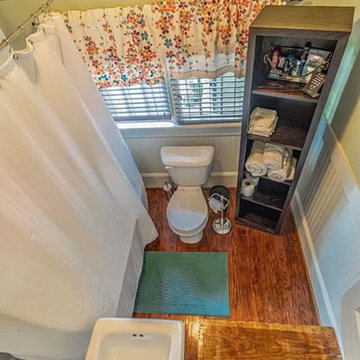
Revived existing pine flooring and installed wainscoting and heavy trim. Installed antique tub with cabinets and vanity.
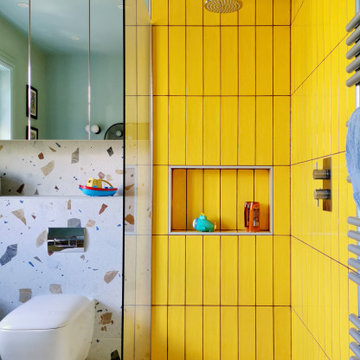
Kids bathrooms and curves.
Toddlers, wet tiles and corners don't mix, so I found ways to add as many soft curves as I could in this kiddies bathroom. The round ended bath was tiled in with fun kit-kat tiles, which echoes the rounded edges of the double vanity unit. Those large format, terrazzo effect porcelain tiles disguise a multitude of sins too.
A lot of clients ask for wall mounted taps for family bathrooms, well let’s face it, they look real nice. But I don’t think they’re particularly family friendly. The levers are higher and harder for small hands to reach and water from dripping fingers can splosh down the wall and onto the top of the vanity, making a right ole mess. Some of you might disagree, but this is what i’ve experienced and I don't rate. So for this bathroom, I went with a pretty bombproof all in one, moulded double sink with no nooks and crannies for water and grime to find their way to.
The double drawers house all of the bits and bobs needed by the sink and by keeping the floor space clear, there’s plenty of room for bath time toys baskets.
The brief: can you design a bathroom suitable for two boys (1 and 4)? So I did. It was fun!
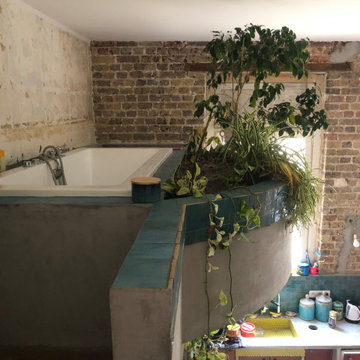
La baignoire, attenante à la chambre à coucher, prolongement en suite parentale, est cachée des autres espaces par une végétation intérieure,
Création d'une jardinière en demi cercle, sorte de jardinet suspendu, offrant le luxe d'un bain dans la jungle, en plein loft urbain.
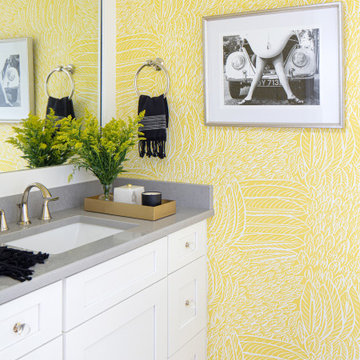
A bright yellow patterned wallpaper fill this mudroom powder room with bright color & energy. A comical black & white photography plays off the black & white bath accessories & enhances the whimsy of the space.
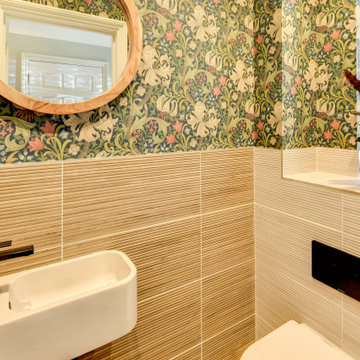
Cloakroom Bathroom in Storrington, West Sussex
Plenty of stylish elements combine in this compact cloakroom, which utilises a unique tile choice and designer wallpaper option.
The Brief
This client wanted to create a unique theme in their downstairs cloakroom, which previously utilised a classic but unmemorable design.
Naturally the cloakroom was to incorporate all usual amenities, but with a design that was a little out of the ordinary.
Design Elements
Utilising some of our more unique options for a renovation, bathroom designer Martin conjured a design to tick all the requirements of this brief.
The design utilises textured neutral tiles up to half height, with the client’s own William Morris designer wallpaper then used up to the ceiling coving. Black accents are used throughout the room, like for the basin and mixer, and flush plate.
To hold hand towels and heat the small space, a compact full-height radiator has been fitted in the corner of the room.
Project Highlight
A lighter but neutral tile is used for the rear wall, which has been designed to minimise view of the toilet and other necessities.
A simple shelf area gives the client somewhere to store a decorative item or two.
The End Result
The end result is a compact cloakroom that is certainly memorable, as the client required.
With only a small amount of space our bathroom designer Martin has managed to conjure an impressive and functional theme for this Storrington client.
Discover how our expert designers can transform your own bathroom with a free design appointment and quotation. Arrange a free appointment in showroom or online.
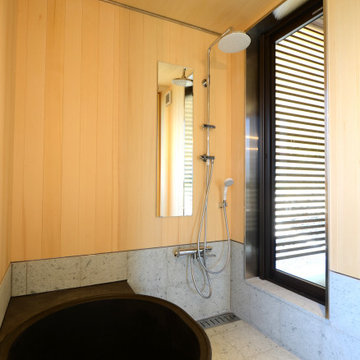
浴室の外はインナーテラス。目隠しルーバーで囲まれたプライベート空間です。 浴槽は 大和重工の五右衛門風呂 。お湯はまろやかで湯冷めしにくいとのことです。
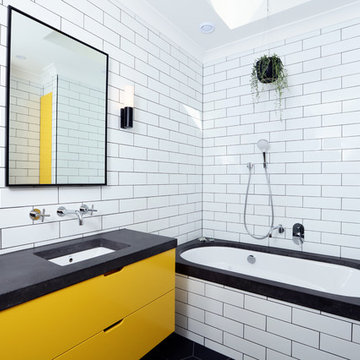
The children's bathroom took on a new design dimension with the introduction of a primary colour to the vanity and storage units to add a sense of fun that was desired in this space.
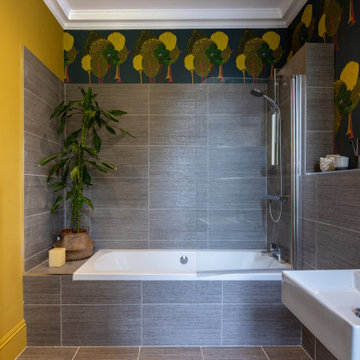
Wallpaper | Enchanted (Midnight Blue) large scale, Shweta Mistry
Wall colour | Indian Yellow, Farrow & Ball
Accessories | I Am Nomad www.iamnomad.co.uk
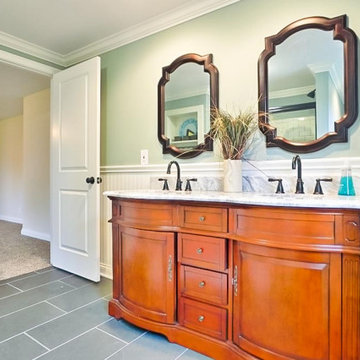
Classic mid-century restoration that included a new gourmet kitchen, updated floor plan. 3 new full baths and many custom features.
Yellow Bathroom Design Ideas
3


