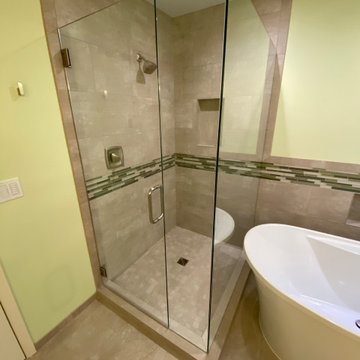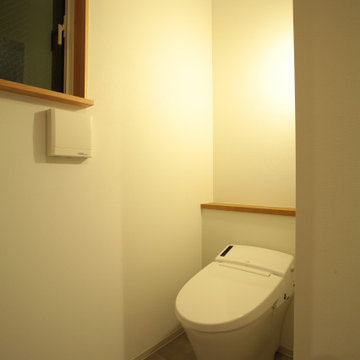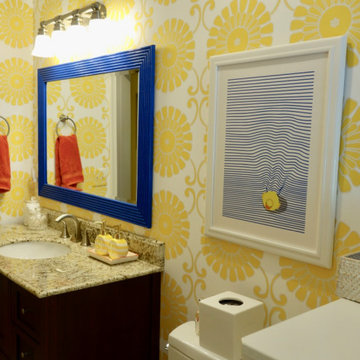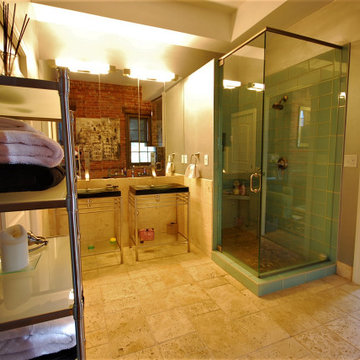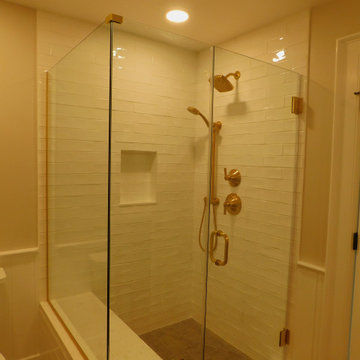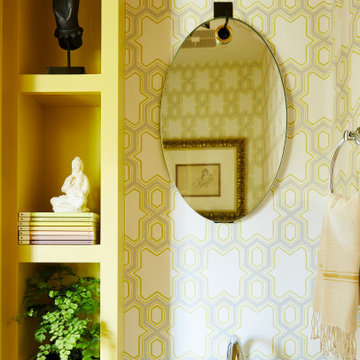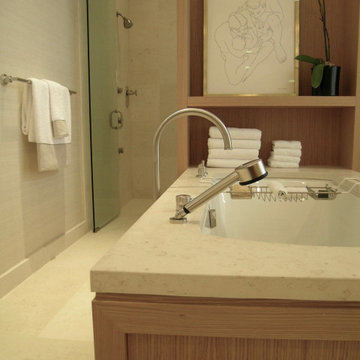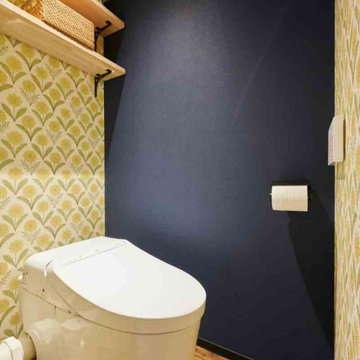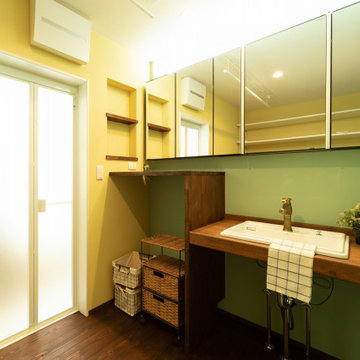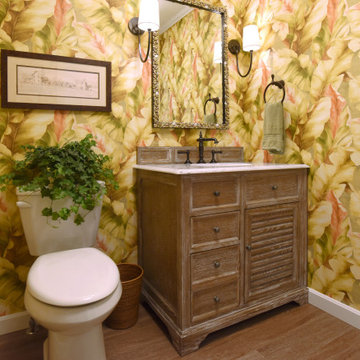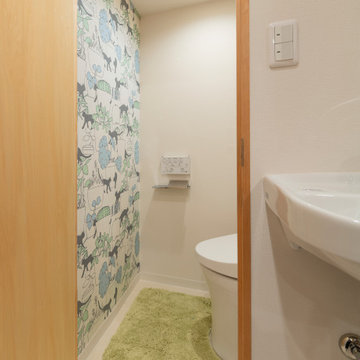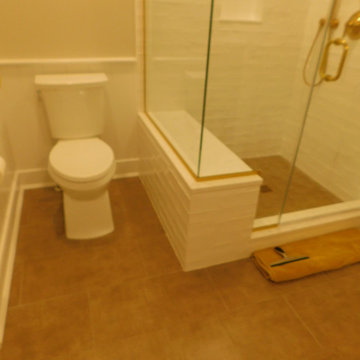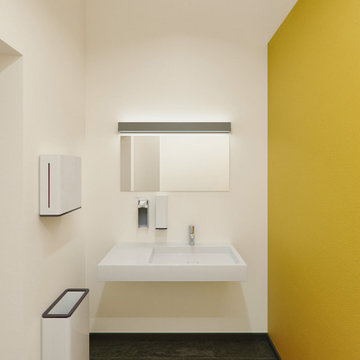Yellow Bathroom Design Ideas
Refine by:
Budget
Sort by:Popular Today
101 - 120 of 136 photos
Item 1 of 3
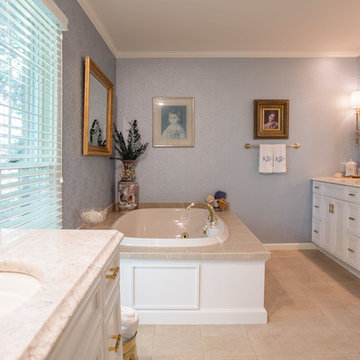
Project by Wiles Design Group. Their Cedar Rapids-based design studio serves the entire Midwest, including Iowa City, Dubuque, Davenport, and Waterloo, as well as North Missouri and St. Louis.
For more about Wiles Design Group, see here: https://wilesdesigngroup.com/
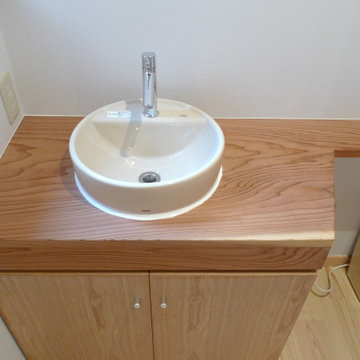
洗面台の板は、お寺の床下にあった大きな杉板を削って洗面台のカウンターに再利用しました。いい感じに仕上りました。床は木曾産赤松、壁はオガファーザー(ドイツ製壁紙)と自然素材で全て出来ています。
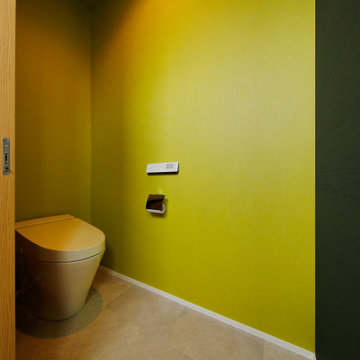
Tさまこだわりのトイレ。和らぎをもたらす渋い柳色に、マットブラックのクロスを組み合わせました。茶室のような落ち着きのある和テイストの空間にメリハリをきかせたモダンな仕上がりです。
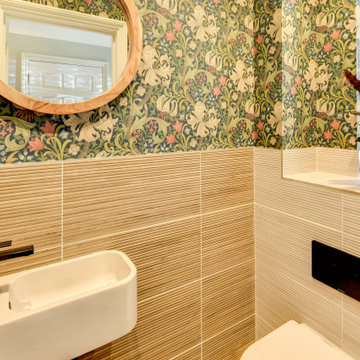
Cloakroom Bathroom in Storrington, West Sussex
Plenty of stylish elements combine in this compact cloakroom, which utilises a unique tile choice and designer wallpaper option.
The Brief
This client wanted to create a unique theme in their downstairs cloakroom, which previously utilised a classic but unmemorable design.
Naturally the cloakroom was to incorporate all usual amenities, but with a design that was a little out of the ordinary.
Design Elements
Utilising some of our more unique options for a renovation, bathroom designer Martin conjured a design to tick all the requirements of this brief.
The design utilises textured neutral tiles up to half height, with the client’s own William Morris designer wallpaper then used up to the ceiling coving. Black accents are used throughout the room, like for the basin and mixer, and flush plate.
To hold hand towels and heat the small space, a compact full-height radiator has been fitted in the corner of the room.
Project Highlight
A lighter but neutral tile is used for the rear wall, which has been designed to minimise view of the toilet and other necessities.
A simple shelf area gives the client somewhere to store a decorative item or two.
The End Result
The end result is a compact cloakroom that is certainly memorable, as the client required.
With only a small amount of space our bathroom designer Martin has managed to conjure an impressive and functional theme for this Storrington client.
Discover how our expert designers can transform your own bathroom with a free design appointment and quotation. Arrange a free appointment in showroom or online.
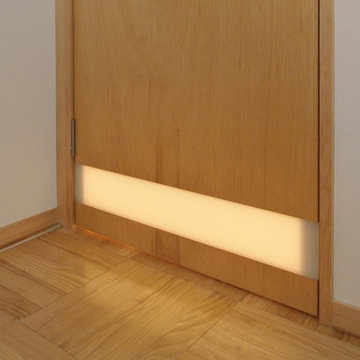
トイレのドアも既製品では無く、建具屋さんでの製作としています。一般的には「灯り取り」という小さな丸いガラス製の金物が扉の上の方に付いていますが、今回は金物という安易な方法を選択せず、脚元に乳白の板を貼り、それを灯り取りの代用とすることで、機能性と意匠性を追求しました。
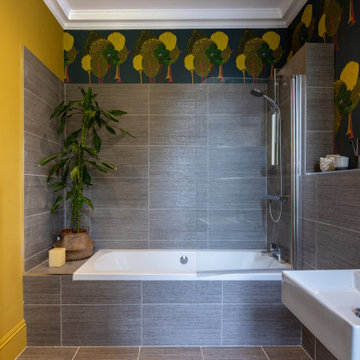
Wallpaper | Enchanted (Midnight Blue) large scale, Shweta Mistry
Wall colour | Indian Yellow, Farrow & Ball
Accessories | I Am Nomad www.iamnomad.co.uk
Yellow Bathroom Design Ideas
6


