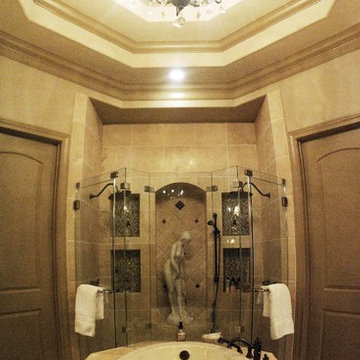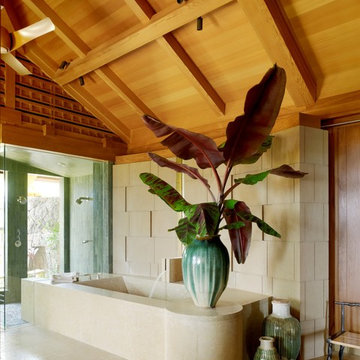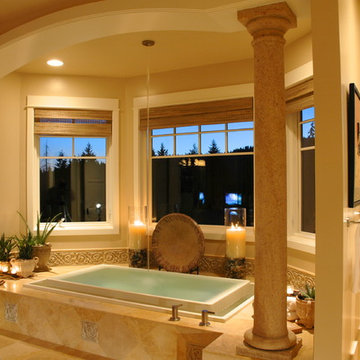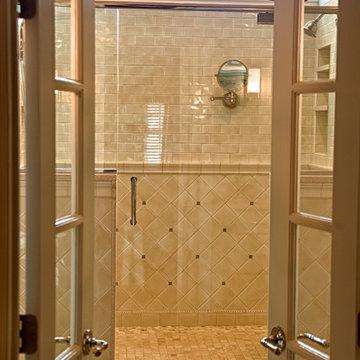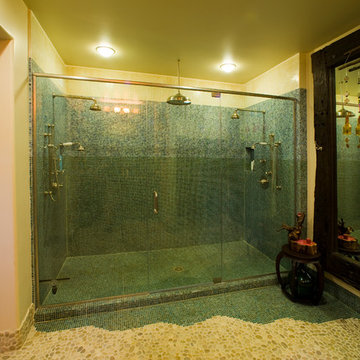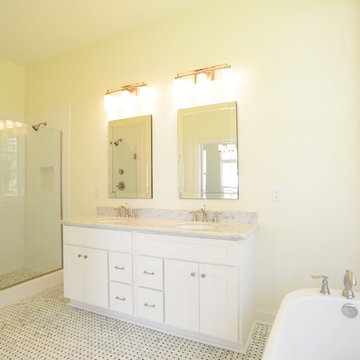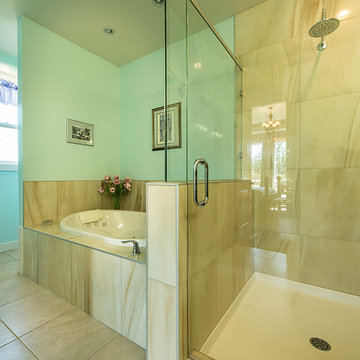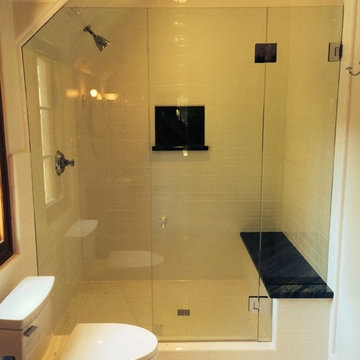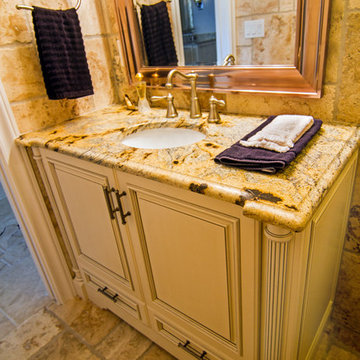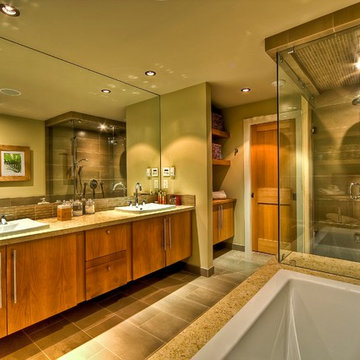Yellow Bathroom Design Ideas with a Double Shower
Refine by:
Budget
Sort by:Popular Today
21 - 40 of 166 photos
Item 1 of 3
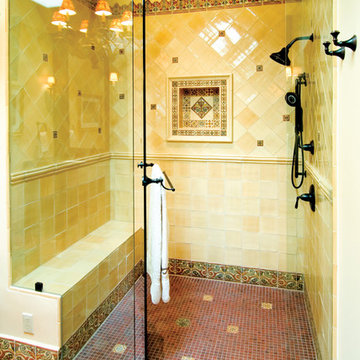
Sculpted, hand painted tiles crown the top of this stately master shower. Decorative tiles embellish the soap nicho, walls and create a base. The hand made, glazed wall tiles are a soft yellow. Deco tiles are inserted into the shower wall, floor and bathroom floor. Designed by Statements, Santa Fe, NM. Photo: Christopher Martinez Photography
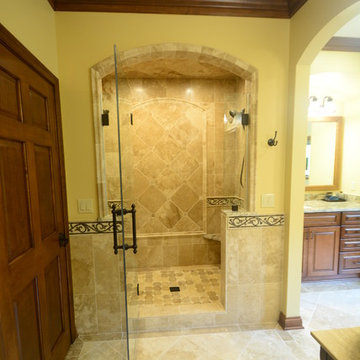
Completed in conbination with a master suite finish upgrade. This was a gutt and remodel. Tuscan inspired 3-room master bathroom. 3 vanities. His and hers vanityies in the main space plus a vessel sink vanity adjacent to the toilet and shower. Tub room features a make-up vanity and storage cabinets. Granite countertops. Decorative stone mosaics and oil rubbed bronze hardware and fixtures. Arches help recenter an asymmetrical space.
One Room at a Time, Inc.
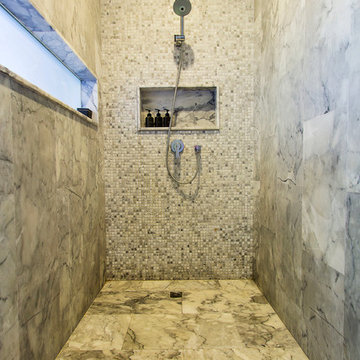
Many homeowners today are forgoing tubs for expanded showers, which can include body sprays, multiple showerheads, therapeutic lights and more.
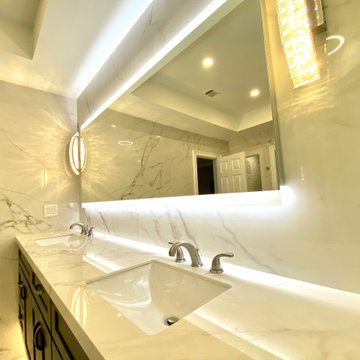
#02 Statuario Bianco color in Master Bathroom used for Walls, Floors, Shower, & Countertop.
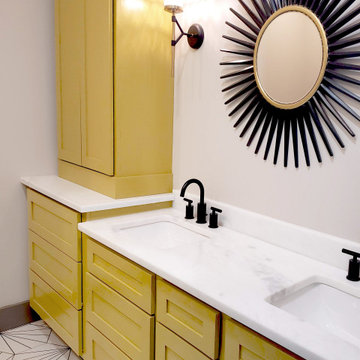
Frameless double master shower with graphic patterned ceramic tile, shower bench, black fixtures, and rain showerhead.
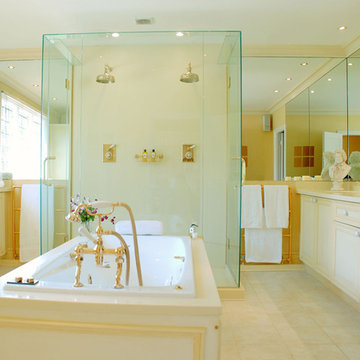
This contemporary yet classical interior designed bathroom was remodelled in the spring of 2000 and yet remains a favourite among many clients and potential clients alike. It is a balanced footprint, allowing the beautiful symmetry of the design to be fully appreciated. The ladies and gentlemen’s vanity units are over 4 metres either side, allowing ample storage within a mixture of drawer and cupboard space, leading effortlessly into the walk-in dressing rooms. The painted timber frames facilitate a seamless length of crème corian with integrated porcelain basins and traditional cross head monobloc taps by Lefroy Brookes. The double shower and spacious Jacuzzi bath sit majestically centre stage, whilst the backdrop of integrated Lutron lighting and audio visual system fully support the luxurious experience of bathing… An interior designers dream realised.
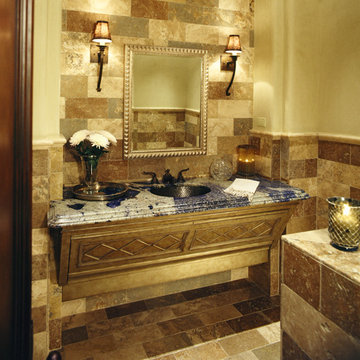
This bathroom was designed and built to the highest standards by Fratantoni Luxury Estates. Check out our Facebook Fan Page at www.Facebook.com/FratantoniLuxuryEstates
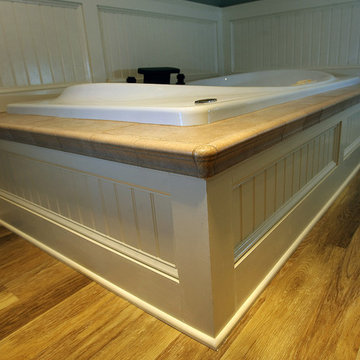
Having two shower heads and separate marble
shelves and seats is a convenience they both enjoy. They particularly adored the “worn oak vinyl flooring” by Amtico which looked just like wood without the maintenance. The custom vanity and linen tower cabinetry was custom cherry with a mocha finish and was a stunning contrast to the neutral tile and all wood beadboard that created a resort-like feel for our clients.
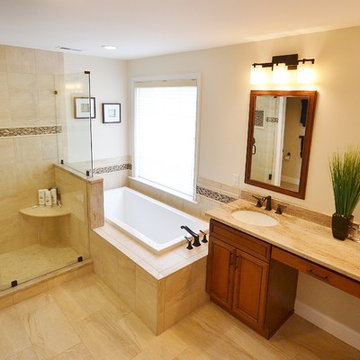
master bath with soaking tub
Master bath remodel with large soaking tub. Can you say AHHHH? Cabinetry is Fieldstone in San carlos door cherry wood with toffee stain and chocolate glaze. Large frameless glass shower. Double bowl vanity with Astoria granite. Drop in soaking tub. Neutral porcelain tile with glass tile accents in shower. Large format floor tiles
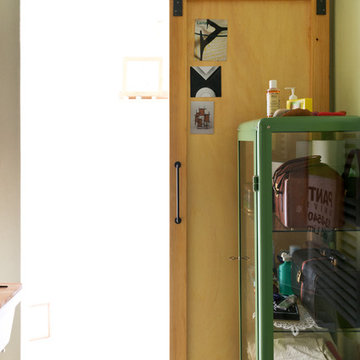
La porta del bagno è scorrevole, con binario e struttura in ferro e pannello in legno.
Marco Azzoni (foto) e Marta Meda (stylist)
Yellow Bathroom Design Ideas with a Double Shower
2
