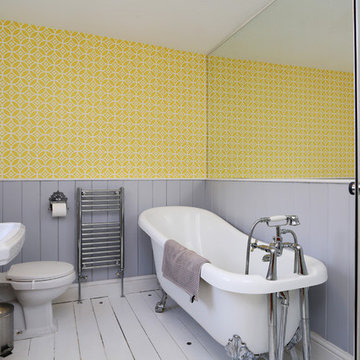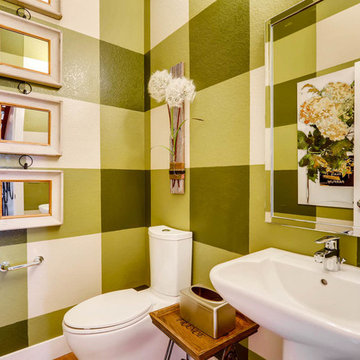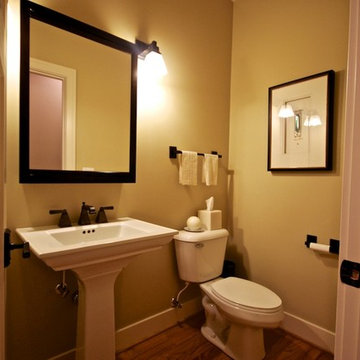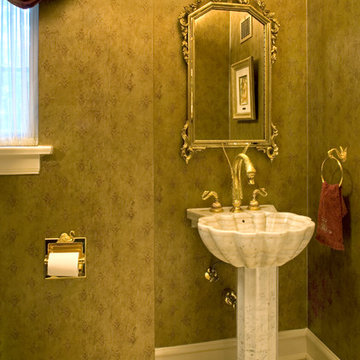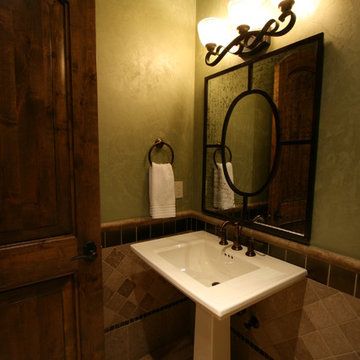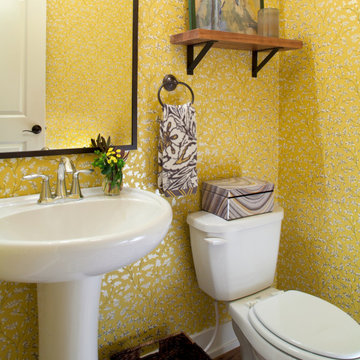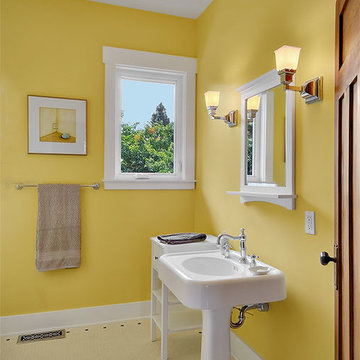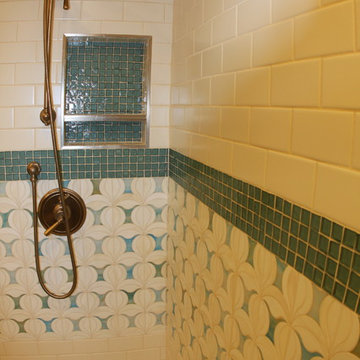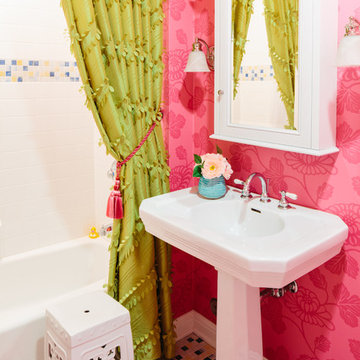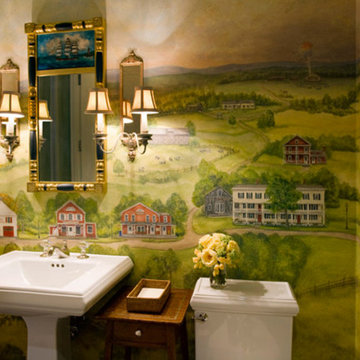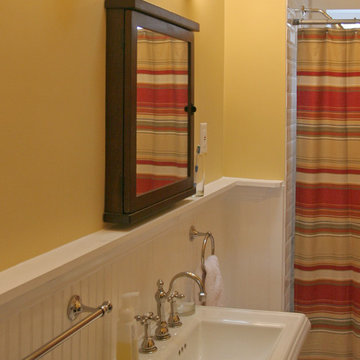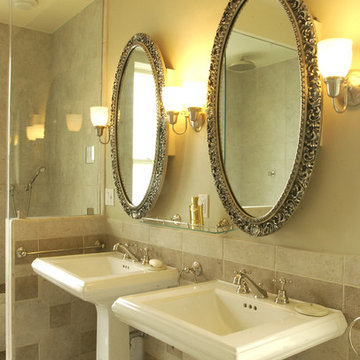Yellow Bathroom Design Ideas with a Pedestal Sink
Refine by:
Budget
Sort by:Popular Today
61 - 80 of 248 photos
Item 1 of 3
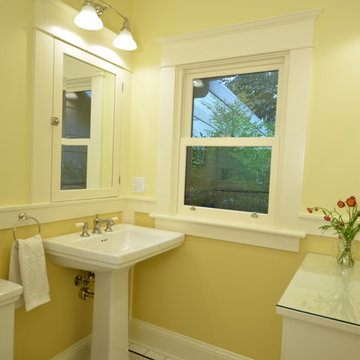
Through a series of remodels, the home owners have been able to create a home they truly love. Both baths have traditional white and black tile work with two-toned walls bringing in warmth and character. Custom built medicine cabinets allow for additional storage and continue the Craftsman vernacular.
Photo: Eckert & Eckert Photography
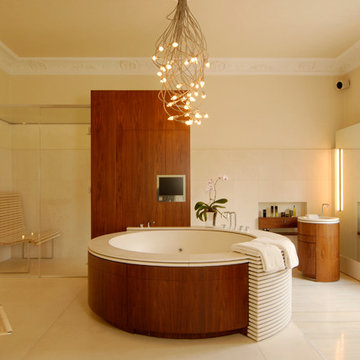
Masterbad mit Dreamscape Wanne & Dampfsauna/Dusche
Sandstein, Nussbaum
Foto: Nicolai Stephan
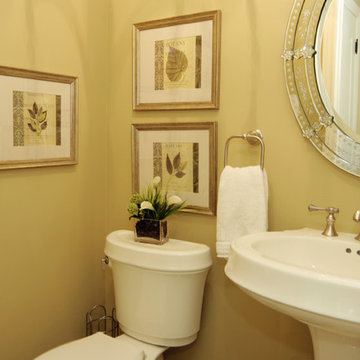
Powder room perfection. Yes you can make a powder room a gem. Good design is in the details - as seen in the venetian mirror and the organic shapes of the sink and toilet.
This project is 5+ years old. Most items shown are custom (eg. millwork, upholstered furniture, drapery). Most goods are no longer available. Benjamin Moore paint.
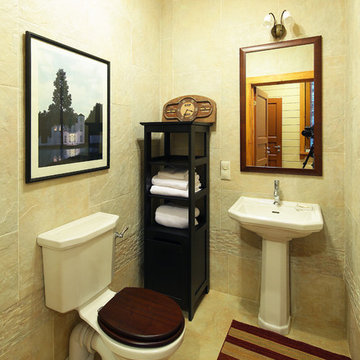
архитектор Александр Петунин, дизайнер Leslie Tucker, фотограф Надежда Серебрякова
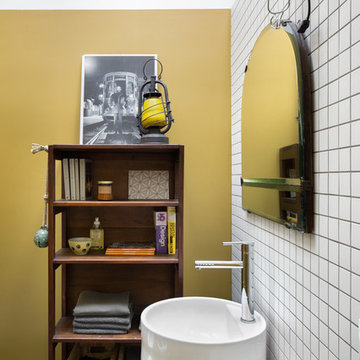
Photography: @angelitabonetti / @monadvisual
Styling: @alessandrachiarelli
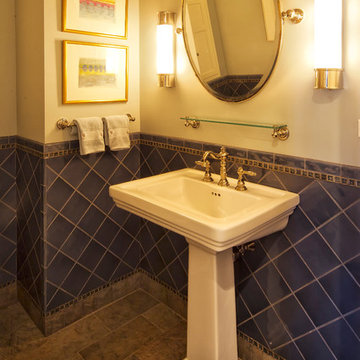
Powder room with pedestal sink and blue tile wainscotting with glass accent tiles.
Pete Weigley
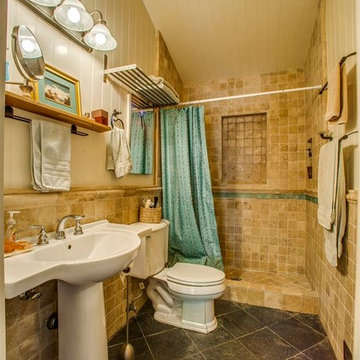
"Aging in Place" design = low step into shower, simple grab handles, a niche for shampoo that is easy to reach, no glass shower door, a small space easy to clean!
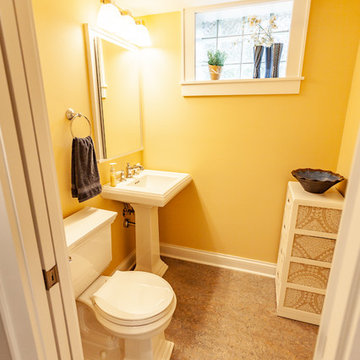
This Arts & Crafts home in the Longfellow neighborhood of Minneapolis was built in 1926 and has all the features associated with that traditional architectural style. After two previous remodels (essentially the entire 1st & 2nd floors) the homeowners were ready to remodel their basement.
The existing basement floor was in rough shape so the decision was made to remove the old concrete floor and pour an entirely new slab. A family room, spacious laundry room, powder bath, a huge shop area and lots of added storage were all priorities for the project. Working with and around the existing mechanical systems was a challenge and resulted in some creative ceiling work, and a couple of quirky spaces!
Custom cabinetry from The Woodshop of Avon enhances nearly every part of the basement, including a unique recycling center in the basement stairwell. The laundry also includes a Paperstone countertop, and one of the nicest laundry sinks you’ll ever see.
Come see this project in person, September 29 – 30th on the 2018 Castle Home Tour.
Yellow Bathroom Design Ideas with a Pedestal Sink
4


