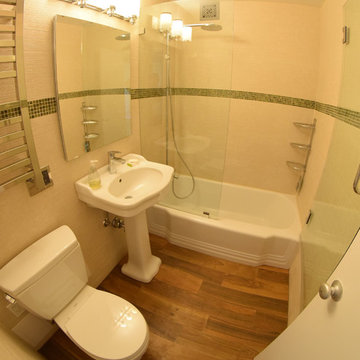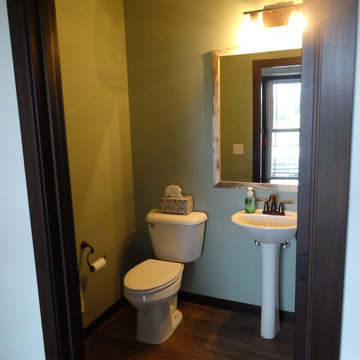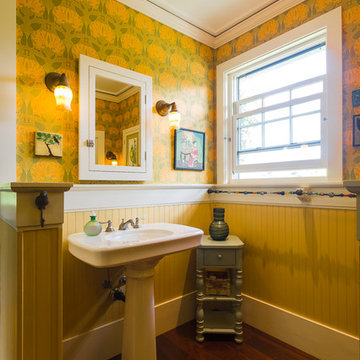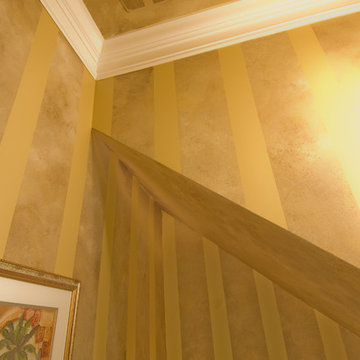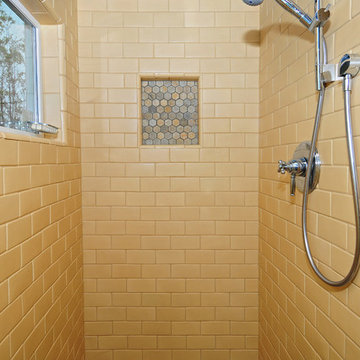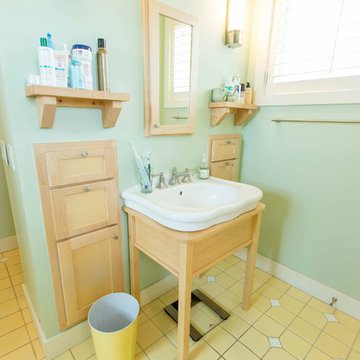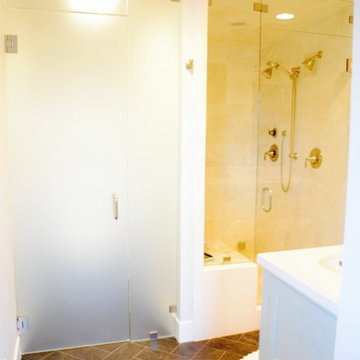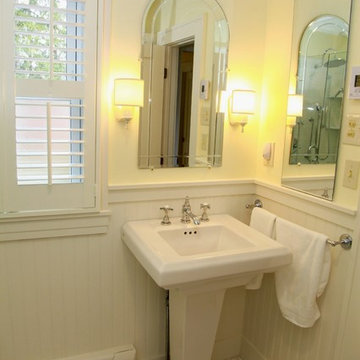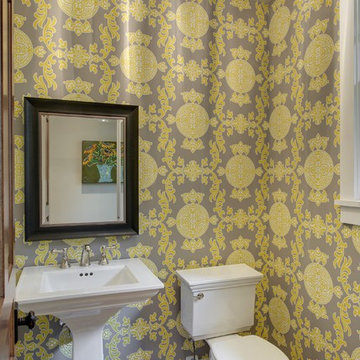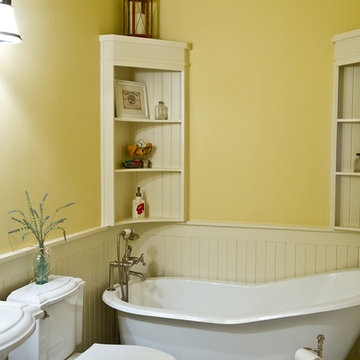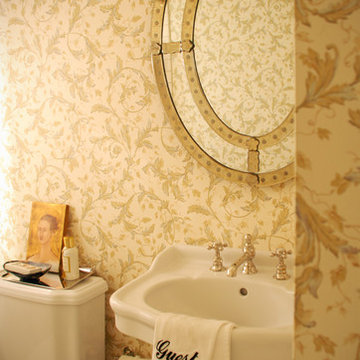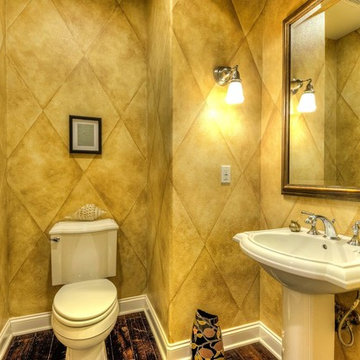Yellow Bathroom Design Ideas with a Pedestal Sink
Refine by:
Budget
Sort by:Popular Today
101 - 120 of 248 photos
Item 1 of 3
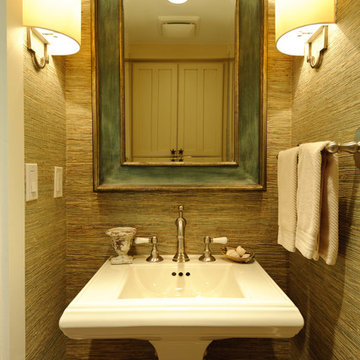
In the Powder Room, the walls are finished with textured wallpaper. Opposite the pedestal sink is built-in storage above the toilet with starfish hardware.
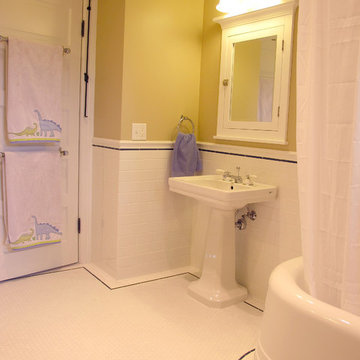
The kids' bath retained its historic details while receiving a new layout and new finishes. Photo by Howard Miller
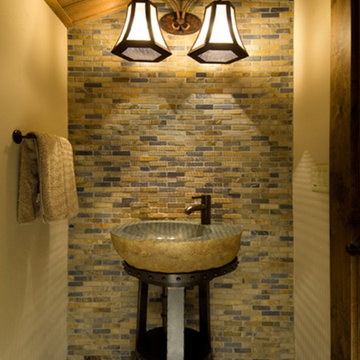
The beautiful tile wraps from the floor up the wall, creating the perfect backdrop to the one of a kind sink.
Photographer: Vance Fox
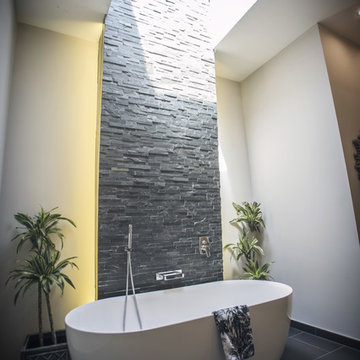
Guest Bathroom featuring bespoke bathroom storage made by the client & tiles from Porcelanosa
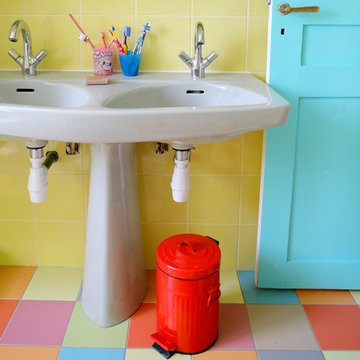
Les anciens meubles de salles de bains en fonte et céramique ont été préservés pour cette salle de bains pour les enfants. Des couleurs vives et gaies de type "Smarties" ont été retenues.
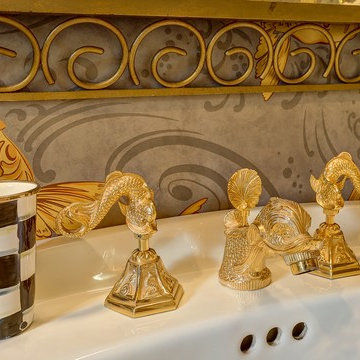
We wanted the artistic, vintage theme to carry into the powder room. The clear starting point was the existing antiqued gold koi faucet. We played up the whimsical feature, pairing it with a koi wallpaper and gold accents.
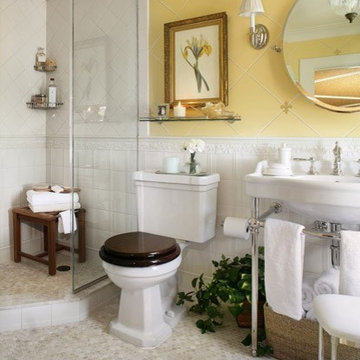
Before and After renovation of a 1960's bathroom. To add a shower, we reversed a closet in the hall and opened it into the bathroom to make a luxury spa shower.
Photo by Peter Rymwid
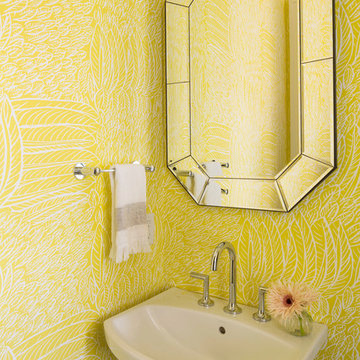
Martha O'Hara Interiors, Interior Design & Photo Styling | City Homes, Builder | Troy Thies, Photography
Please Note: All “related,” “similar,” and “sponsored” products tagged or listed by Houzz are not actual products pictured. They have not been approved by Martha O’Hara Interiors nor any of the professionals credited. For information about our work, please contact design@oharainteriors.com.
Yellow Bathroom Design Ideas with a Pedestal Sink
6


