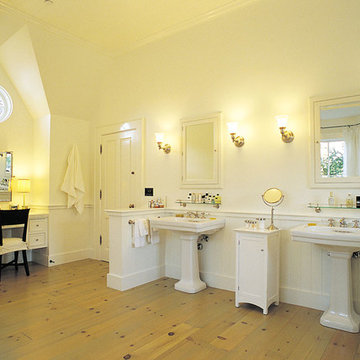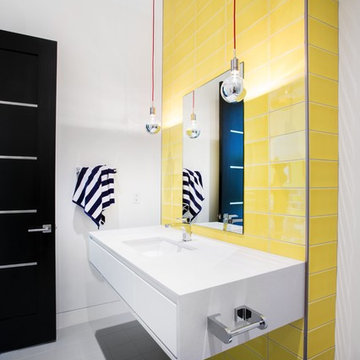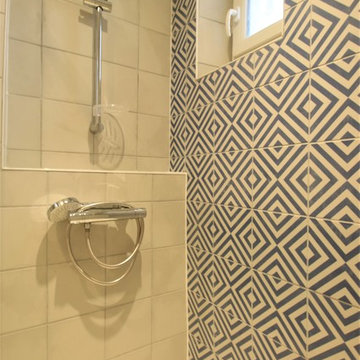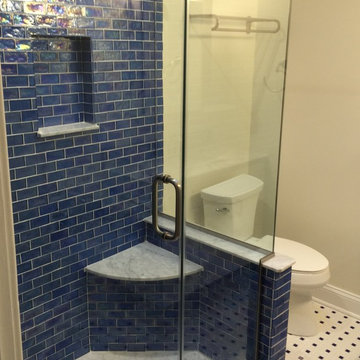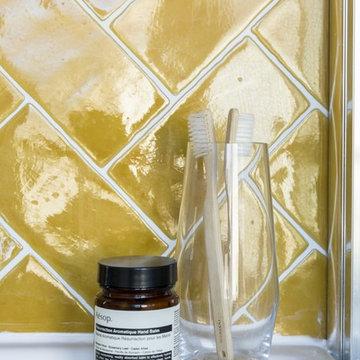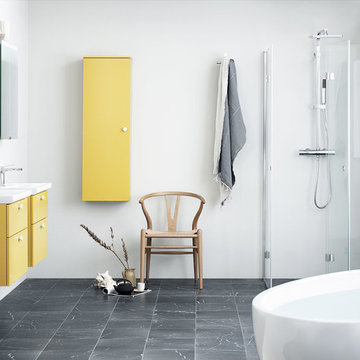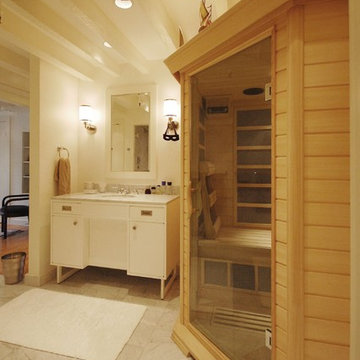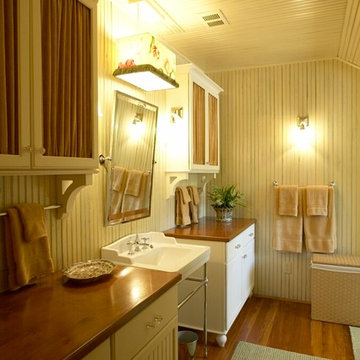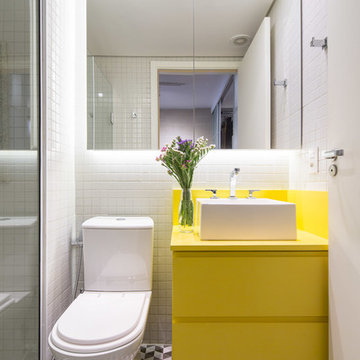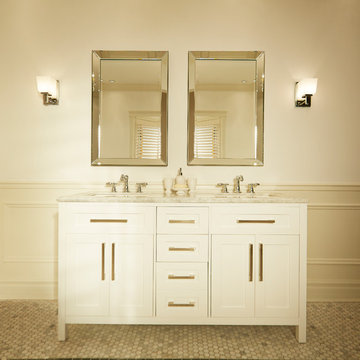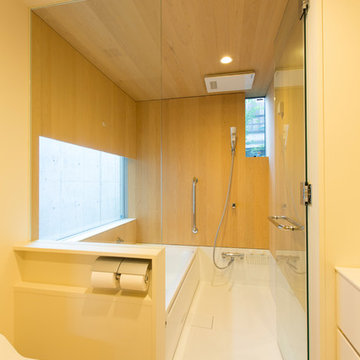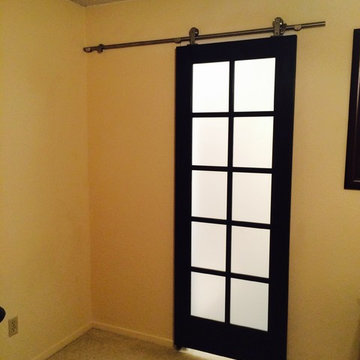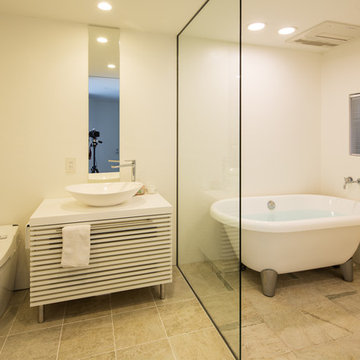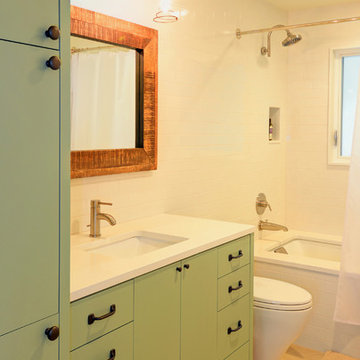Yellow Bathroom Design Ideas with White Walls
Refine by:
Budget
Sort by:Popular Today
221 - 240 of 782 photos
Item 1 of 3
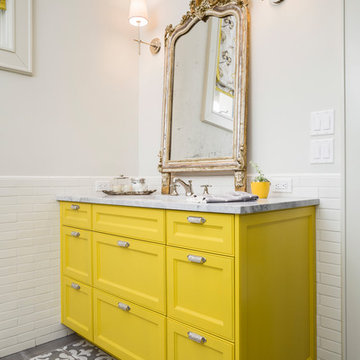
photography by Andrea Calo • Benjamin Moore "Early Morning Mist" wall paint • Benjamin Moore "Sunrays" cabinet paint • Ashbury 2x8 & quarter round tile wainscot by Marketplace in "Fleece" • Stone Peak Palazzo floor tile in Grey Florentine • "Thunder White" granite countertop • Feliciana faucet by Luxart • Thomas O’Brien "Bryant" sconces in polished nickel from Visual Comfort • Victorian bin pull by B&M
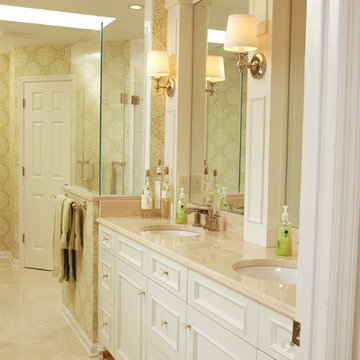
Lots of details, particularly in the cabinetry and trim, add plenty of traditional styling, while romantic elements throughout add glamor and a spa-like luxury to the space.
Neal's Design Remodel
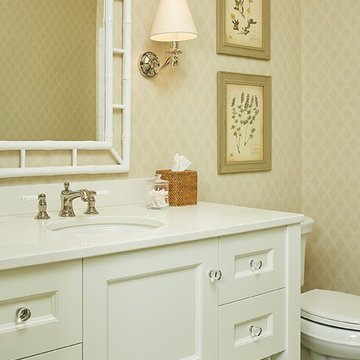
Builder: Segard Builders
Photographer: Ashley Avila Photography
Symmetry and traditional sensibilities drive this homes stately style. Flanking garages compliment a grand entrance and frame a roundabout style motor court. On axis, and centered on the homes roofline is a traditional A-frame dormer. The walkout rear elevation is covered by a paired column gallery that is connected to the main levels living, dining, and master bedroom. Inside, the foyer is centrally located, and flanked to the right by a grand staircase. To the left of the foyer is the homes private master suite featuring a roomy study, expansive dressing room, and bedroom. The dining room is surrounded on three sides by large windows and a pair of French doors open onto a separate outdoor grill space. The kitchen island, with seating for seven, is strategically placed on axis to the living room fireplace and the dining room table. Taking a trip down the grand staircase reveals the lower level living room, which serves as an entertainment space between the private bedrooms to the left and separate guest bedroom suite to the right. Rounding out this plans key features is the attached garage, which has its own separate staircase connecting it to the lower level as well as the bonus room above.
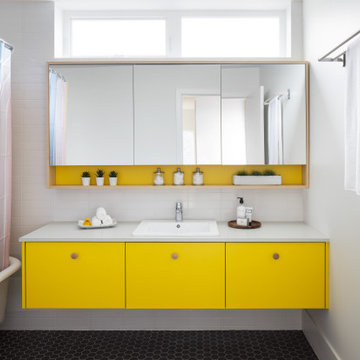
A sunny yellow bathroom is fun and energetic - perfect for the children's floor. A salvaged bathtub from the original home serves as a nod to the property's past.
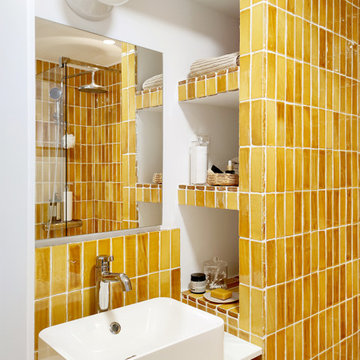
In questo progetto d’interni situato a pochi metri dal mare abbiamo deciso di utilizzare uno stile mediterraneo contemporaneo attraverso la scelta di finiture artigianali come i pavimenti in terracotta o le piastrelle fatte a mano.
L’uso di materiali naturali e prodotti artigianali si ripetono anche sul arredo scelto per questa casa come i mobili in legno, le decorazioni con oggetti tradizionali, le opere d’arte e le luminarie in ceramica, fatte ‘adhoc’ per questo progetto.
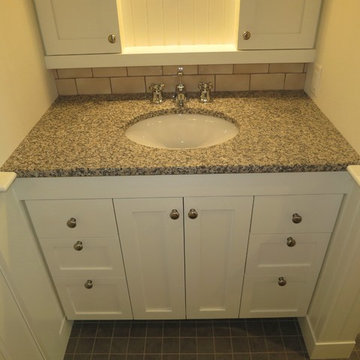
The bathroom was very tight and we had to pull the sink vanity and medicine cabinet away from the wall, because of the sloped ceiling in order to get the height we needed for the medicine cabinet and mirror (which came later).
Yellow Bathroom Design Ideas with White Walls
12


