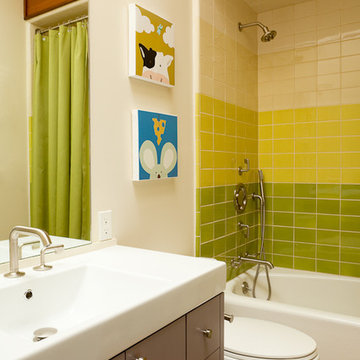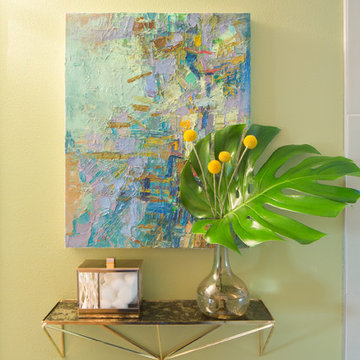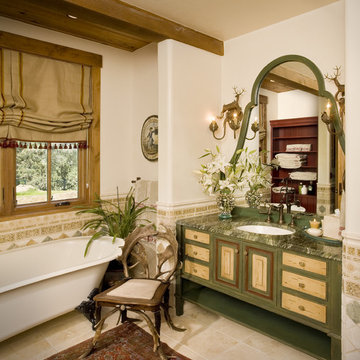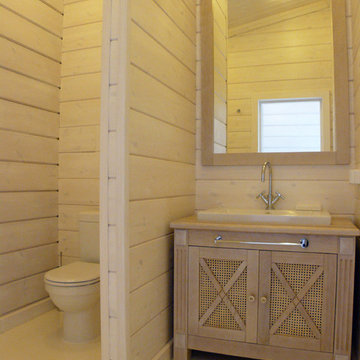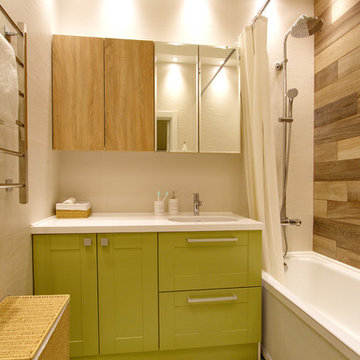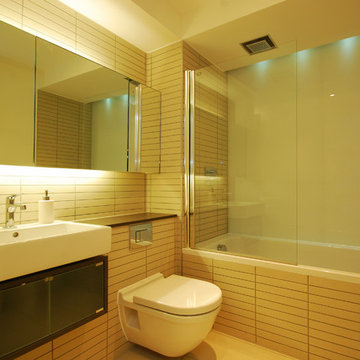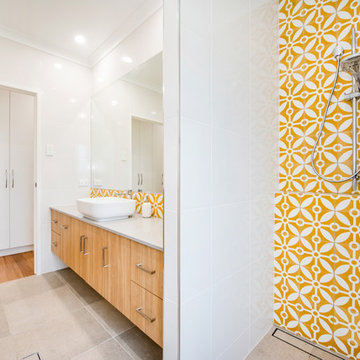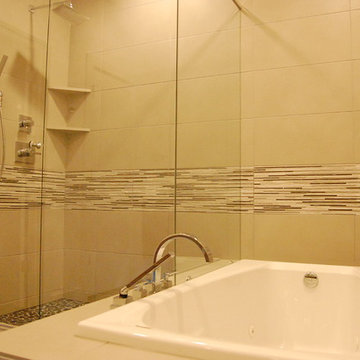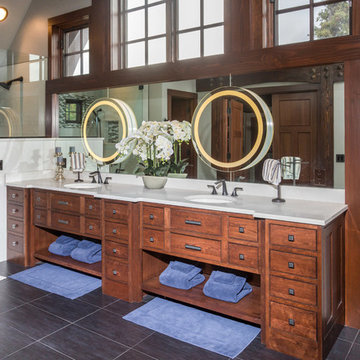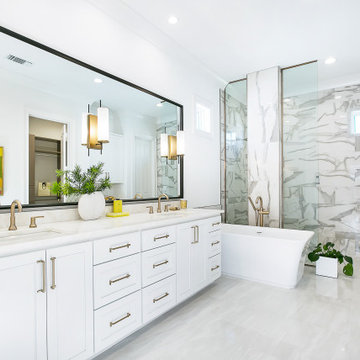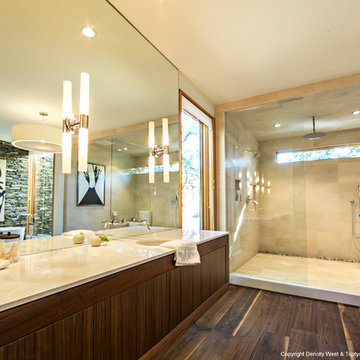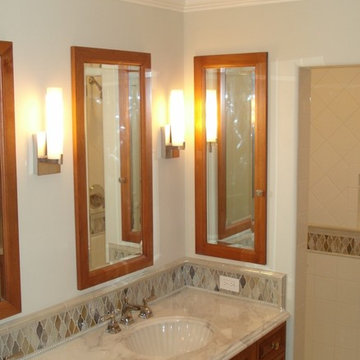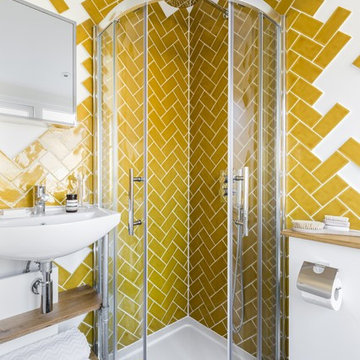Yellow Bathroom Design Ideas with White Walls
Refine by:
Budget
Sort by:Popular Today
161 - 180 of 779 photos
Item 1 of 3
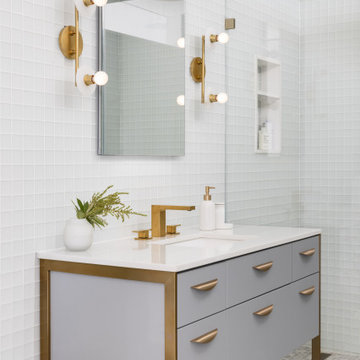
We've designed an exquisite pied-à-terre apartment with views of the Hudson River, an ideal retreat for an Atlanta-based couple. The apartment features all-new furnishings, exuding comfort and style throughout. From plush sofas to sleek dining chairs, each piece has been selected to create a relaxed and inviting atmosphere. The kitchen was fitted with new countertops, providing functionality and aesthetic appeal. Adjacent to the kitchen, a cozy seating nook was added, with swivel chairs, providing the perfect spot to unwind and soak in the breathtaking scenery. We also added a beautiful dining table that expands to seat 14 guests comfortably. Everything is thoughtfully positioned to allow the breathtaking views to take center stage, ensuring the furniture never competes with the natural beauty outside.
The bedrooms are designed as peaceful sanctuaries for rest and relaxation. Soft hues of cream, blue, and grey create a tranquil ambiance, while luxurious bedding ensures a restful night's sleep. The primary bathroom also underwent a stunning renovation, embracing lighter, brighter finishes and beautiful lighting.
---
Our interior design service area is all of New York City including the Upper East Side and Upper West Side, as well as the Hamptons, Scarsdale, Mamaroneck, Rye, Rye City, Edgemont, Harrison, Bronxville, and Greenwich CT.
For more about Darci Hether, see here: https://darcihether.com/
To learn more about this project, see here: https://darcihether.com/portfolio/relaxed-comfortable-pied-a-terre-west-village-nyc/
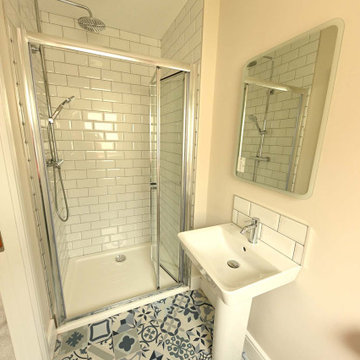
Interior Designer & Homestager Celene Collins (info@celenecollins.ie) beautifully finished this show house for new housing estate Drake's Point in Crosshaven,Cork recently using some of our products. This is showhouse type A.
In the Hallway, living room and front room area, she opted for "Authentic Herringbone - Superior Walnut" a 12mm laminate board which works very well with the warm tones she had chosen for the furnishings.
In the expansive Kitchen / Dining area she chose the "Kenay Gris Shiny [60]" Polished Porcelain floor tile, a stunning cream & white marbled effect tile with a veining of grey-brown allowing this tile to suit with almost colour choice.
In the master ensuite, she chose the "Lumier Blue [16.5]" mix pattern porcelain tile for the floor, with a standard White Metro tile for the shower area and above the sink.
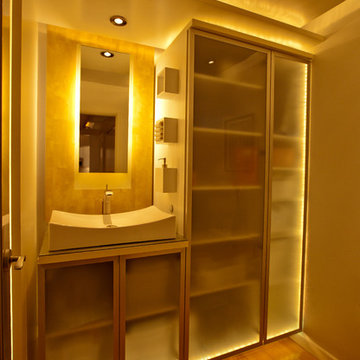
This small powder room has frosted glass cabinet doors with back lighting. Panels float below the ceiling with up lighting.
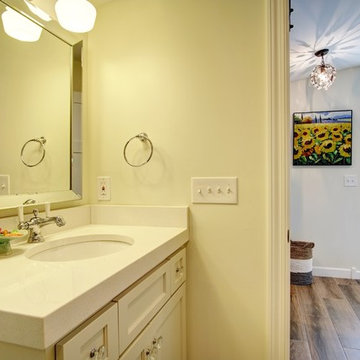
The large square tub and shower combo with shower curtain anchors this second story bathroom. The shower features large tiles
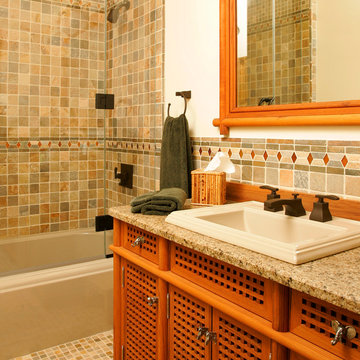
Custom bath. Design-build by Trueblood.
Vanity and mirror are teak. Limestone tiles with marble border insert, granite counter top.
[decor: Delier & Delier]
[photo: Tom Grimes]
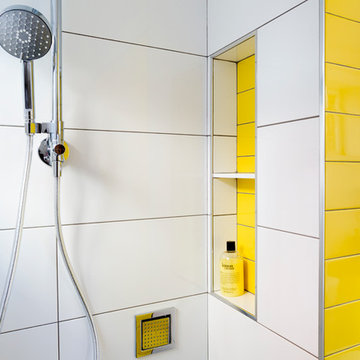
Project Developer TJ Monahan
http://www.houzz.com/pro/tj-monahan/tj-monahan-case-design-remodeling-inc
Designer Melissa Cooley
http://www.houzz.com/pro/melissacooley04/melissa-cooley-udcp-case-design-remodeling-inc
Photography by Stacy Zarin Goldberg
Yellow Bathroom Design Ideas with White Walls
9


