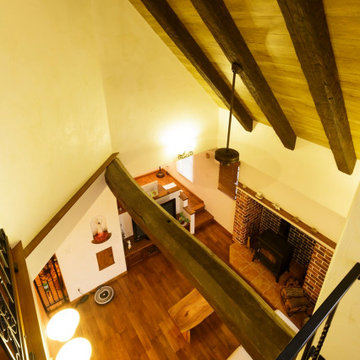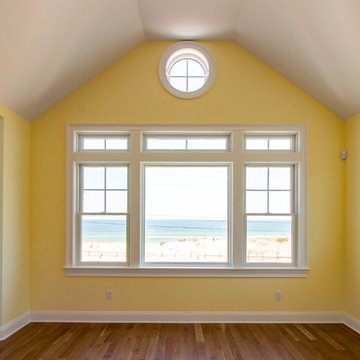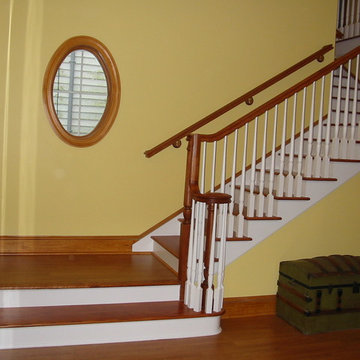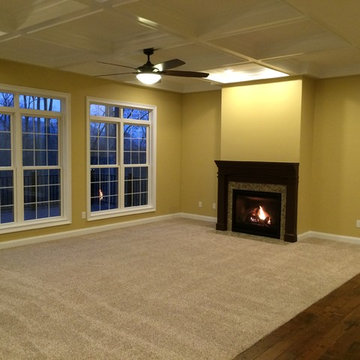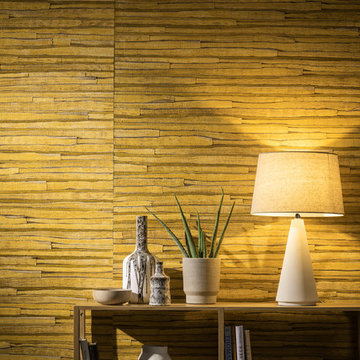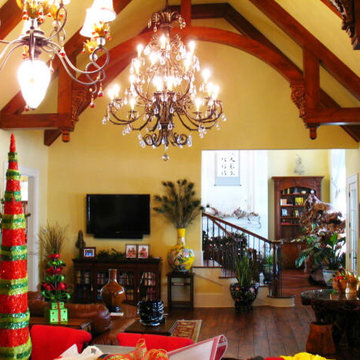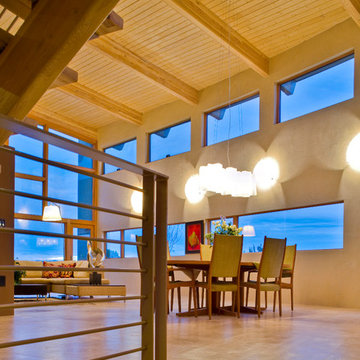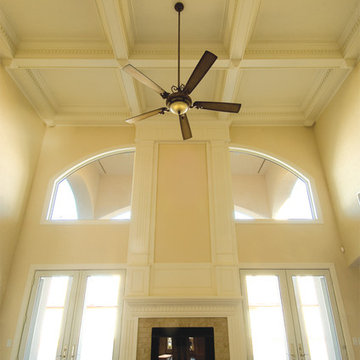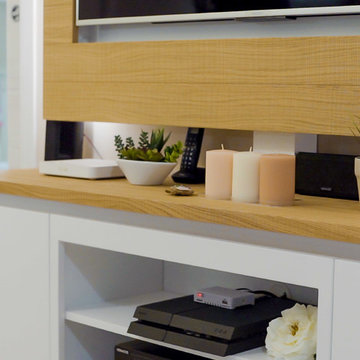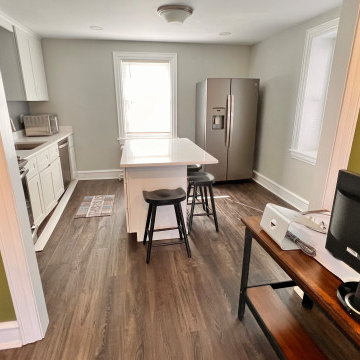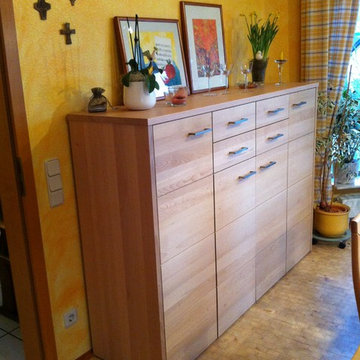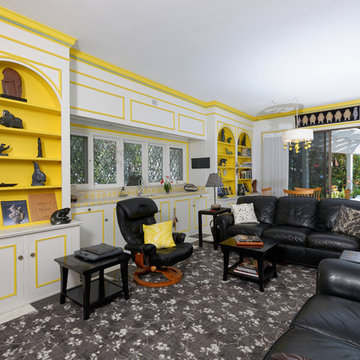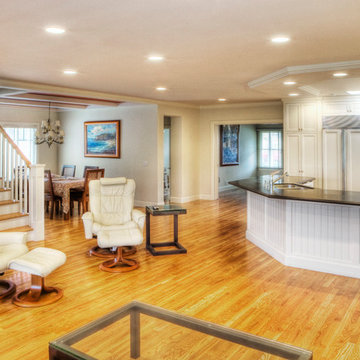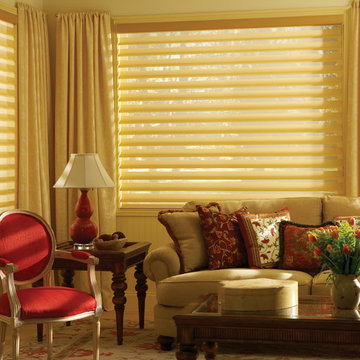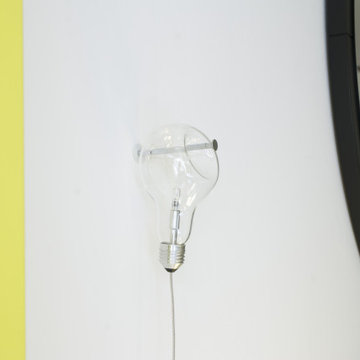Yellow Family Room Design Photos
Refine by:
Budget
Sort by:Popular Today
161 - 180 of 240 photos
Item 1 of 3
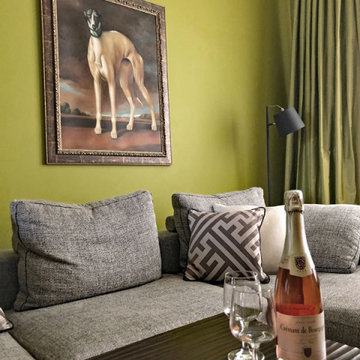
Umgestaltung einer Münchner Altbauwohnung im eklektischen Stil mit vielen raffinierten Details wie der blattvergoldeten Decke im Entrée, einem versenkbaren TV- Gerät im Schlafzimmer und Bädern in schwarzem Glasmosaik gefliest.
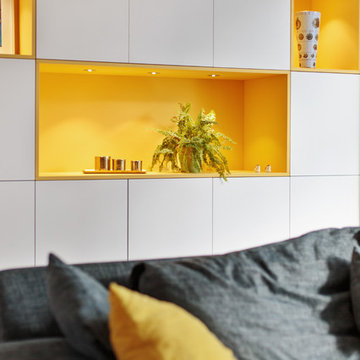
Meuble de rangements, hi-fi, bibliothèque, avec portes battantes, porte relevante, et niches éclairées par des spots LED.
Façades et niches médium, peinture acrylique, effet laque.
Jaune, RAL 1023,
Blanc, Wevet, Farrow and Ball.
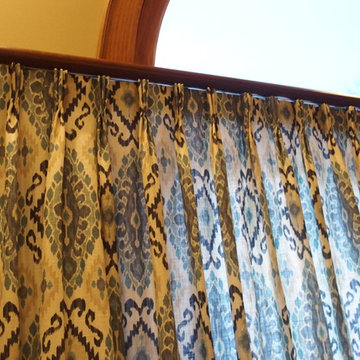
My client has a large family room with a cathedral ceiling. A large palladium window and a French door and window span a width of twelve feet. We installed a traversing drapery in a large pattern in blues, green and beige on an off white background. The patterns pulls in the blues in the area rug and blues and greens in a large painting over the fireplace mantel. The draperies are installed on a wood rod that matches the trim around the windows.
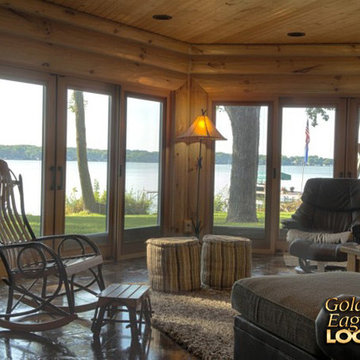
For more info on this home such as prices, floor plan, go to www.goldeneagleloghomes.com
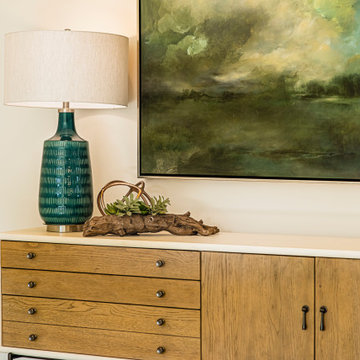
The new construction luxury home was designed by our Carmel design-build studio with the concept of 'hygge' in mind – crafting a soothing environment that exudes warmth, contentment, and coziness without being overly ornate or cluttered. Inspired by Scandinavian style, the design incorporates clean lines and minimal decoration, set against soaring ceilings and walls of windows. These features are all enhanced by warm finishes, tactile textures, statement light fixtures, and carefully selected art pieces.
In the living room, a bold statement wall was incorporated, making use of the 4-sided, 2-story fireplace chase, which was enveloped in large format marble tile. Each bedroom was crafted to reflect a unique character, featuring elegant wallpapers, decor, and luxurious furnishings. The primary bathroom was characterized by dark enveloping walls and floors, accentuated by teak, and included a walk-through dual shower, overhead rain showers, and a natural stone soaking tub.
An open-concept kitchen was fitted, boasting state-of-the-art features and statement-making lighting. Adding an extra touch of sophistication, a beautiful basement space was conceived, housing an exquisite home bar and a comfortable lounge area.
---Project completed by Wendy Langston's Everything Home interior design firm, which serves Carmel, Zionsville, Fishers, Westfield, Noblesville, and Indianapolis.
For more about Everything Home, see here: https://everythinghomedesigns.com/
To learn more about this project, see here:
https://everythinghomedesigns.com/portfolio/modern-scandinavian-luxury-home-westfield/
Yellow Family Room Design Photos
9
