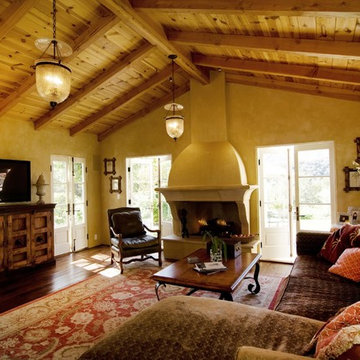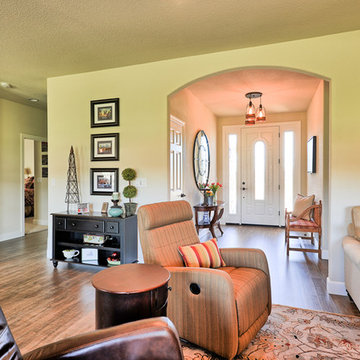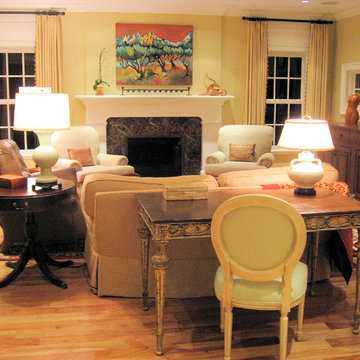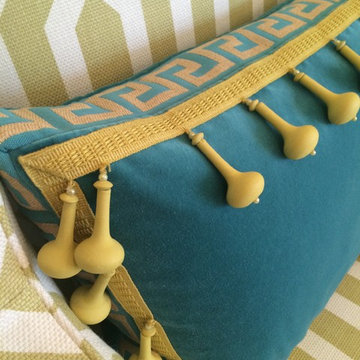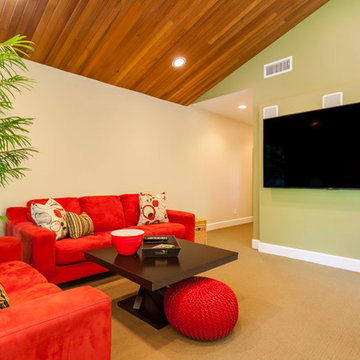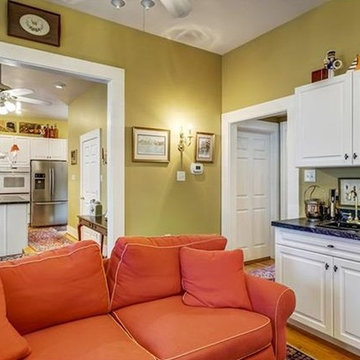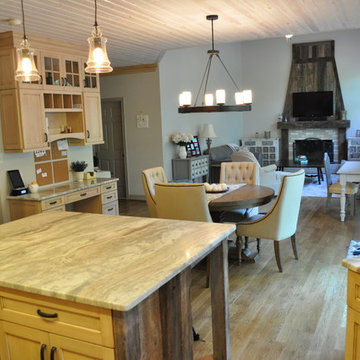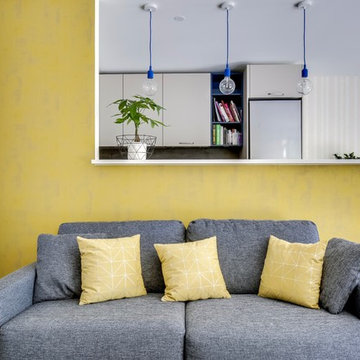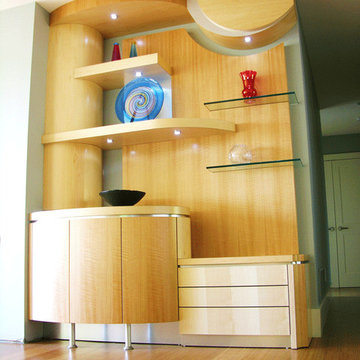Yellow Family Room Design Photos
Refine by:
Budget
Sort by:Popular Today
161 - 180 of 408 photos
Item 1 of 3
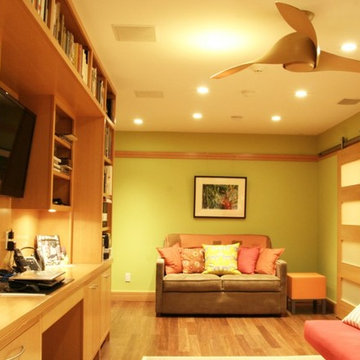
Luxurious, modern, multi-purpose room room for guests, home office, and entertainment.
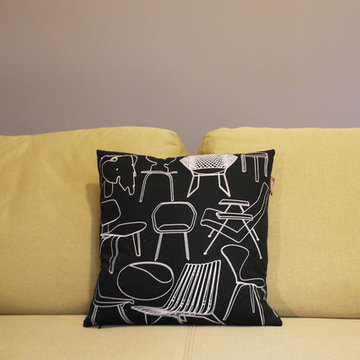
A full renovation of a high end flat in St John's Wood. A dated and bland interior was modernised whilst giving a cozy and more homely feel.
There was an overhaul of a kitchen, bathroom, three bedrooms and living space to accommodate the clients needs.
We were extremely happy with the results, as was our clients.
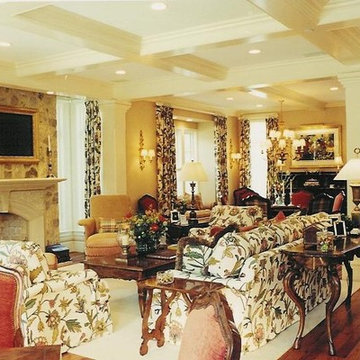
k.beckman. She had always dreamed of living in a doll house, so the interior was done in this fashion.
![[Before & After] L.A. Family Home](https://st.hzcdn.com/fimgs/pictures/family-rooms/before-and-after-l-a-family-home-img~a8e1df9403e98903_0672-1-b60442d-w360-h360-b0-p0.jpg)
Family room AFTER: The bones of this room were great, so some simple updates has made this room an amazing place to spend time as a family or entertain. Refinished wood floors add warmth, while a new entertainment unit and surround sound make for fabulous movie-viewing. Because we have double-hung windows, top-down bottom-up woven wood shades provide great shade during warm afternoons, but also allow us to see through to the yard. A custom sectional sofa provides plenty of seating and our old leather chair found a home in the corner as a new reading nook.
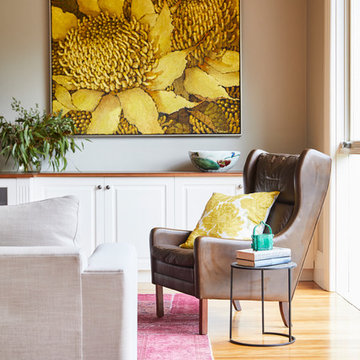
A Scandinavian leather armchair sits below a big, beautiful Stephen Trebilcock painting. Chinese ceramic bowl sits atop the joinery and a big beautiful customised patchwork rug provides a fun base for the furniture.
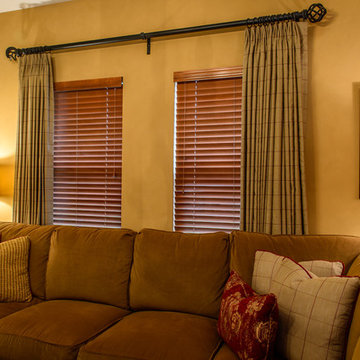
Euro-pleated draperies on rings, frame two small windows behind this cozy sectional.
Garen T Photography
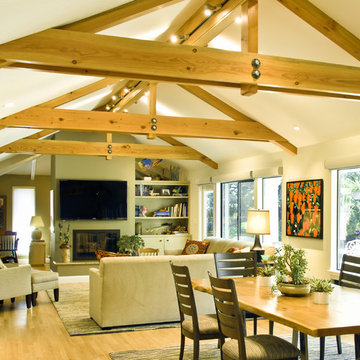
Great room features natural wood trusses with exposed hardware. Track lighting is integrated into the center beam. Electric shades are mounted above windows and doors to the rear yard.

This family room design features a sleek and modern gray sectional with a subtle sheen as the main seating area, accented by custom pillows in a bold color-blocked combination of emerald and chartreuse. The room's centerpiece is a round tufted ottoman in a chartreuse hue, which doubles as a coffee table. The window is dressed with a matching chartreuse roman shade, adding a pop of color and texture to the space. A snake skin emerald green tray sits atop the ottoman, providing a stylish spot for drinks and snacks. Above the sectional, a series of framed natural botanical art pieces add a touch of organic beauty to the room's modern design. Together, these elements create a family room that is both comfortable and visually striking.
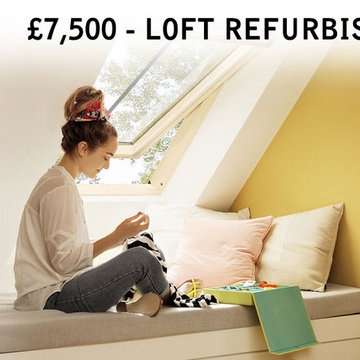
Are you looking for additional space within your home?
But can't afford an extension or a complete loft conversion?
We could be your solution......
From initial survey to hand over pack including our 25yr guarantee on our class leading Lapolla spray foam we cover everything from technical drawings, method statements, u-values and every part of the install.
You will see dramatic savings on your heating costs and gain on average a further 20% of floor area adding value to your property.
CALL TODAY FOR A FREE SURVEY on 0141 812 2671 or 0141 250 7996
View our full ebook brochure here.... www.lharchitecture.co.uk/ebook/
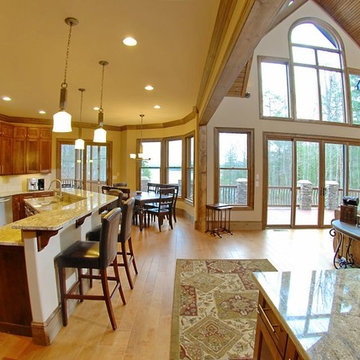
This is a custom home built in Blairsville Georgia on Lake Nottely. Showing the kitchen and great room. We used marble countertops and beautiful wood accents.
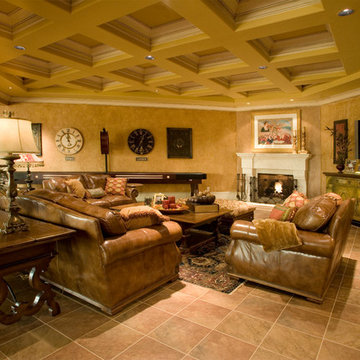
Leisure Room of The Sater Design Collection's Tuscan, Luxury Home Plan - "Villa Sabina" (Plan #8086). saterdesign.com
Yellow Family Room Design Photos
9
