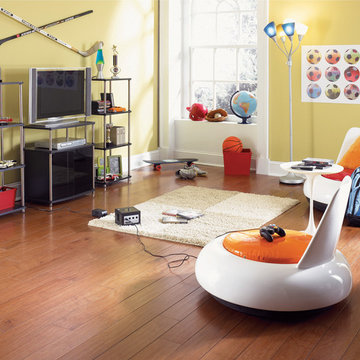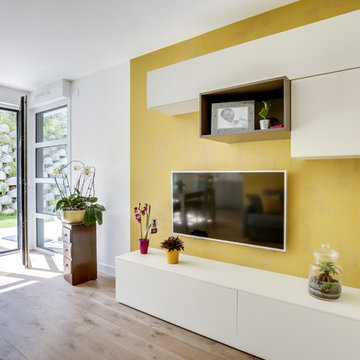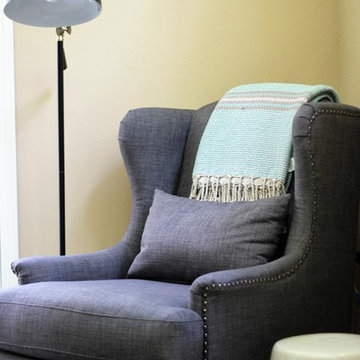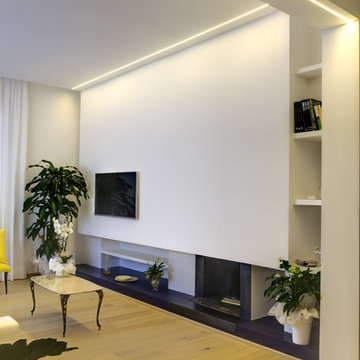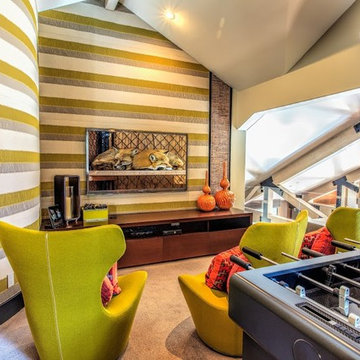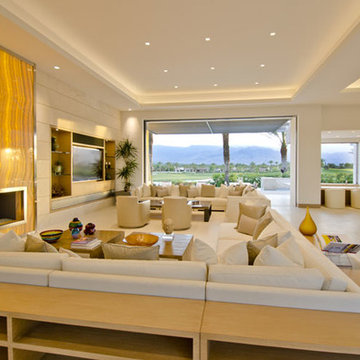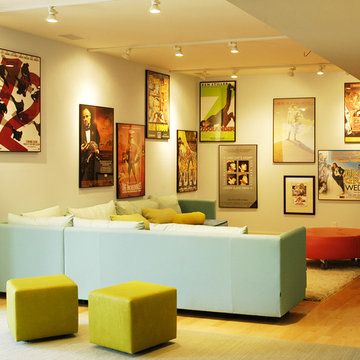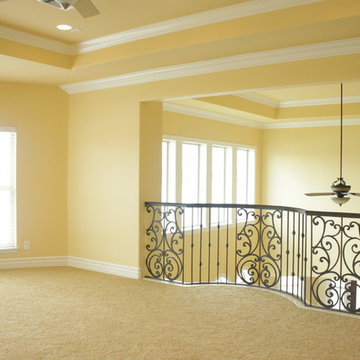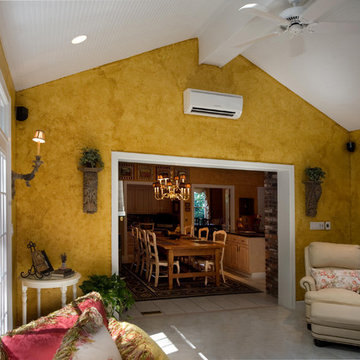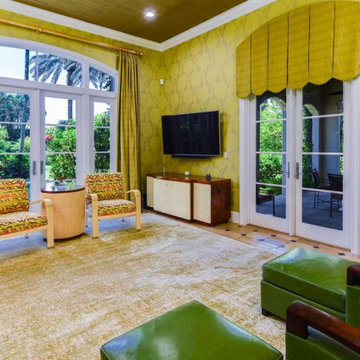Yellow Family Room Design Photos
Refine by:
Budget
Sort by:Popular Today
141 - 160 of 409 photos
Item 1 of 3
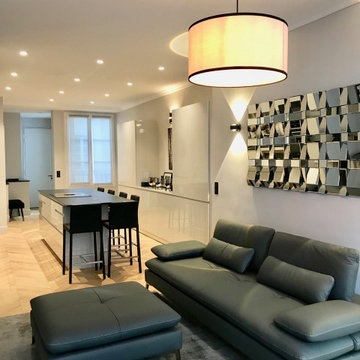
Réhabilitation complète de cet appartement dans son jus depuis trente ans. Un espace salon assez vaste avec un écran Tv encastré au-dessus d'une cheminée électrique qui procure une chaleur douce et un effet visuel assez bluffant.
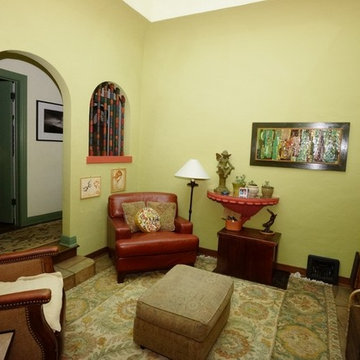
This room has a large skylight and the colors made it a cozy place to watch tv or read.
James Patric
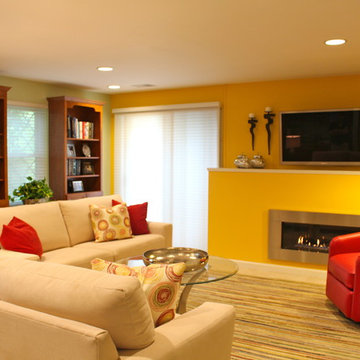
The Bretts wanted a cozy Family Room that they could relax in. We removed a brick wall at the fireplace and painted new walls two colors. We also removed the existing flooring and replaced it with a light tile. New cabinetry was custom made and new furniture and accessories were purchased..
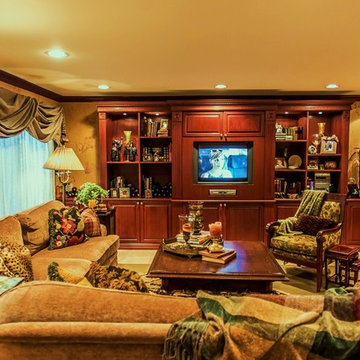
Transitional/traditional Great Room done in warm earthy colors.
Photography: Kimberly Gorman Muto
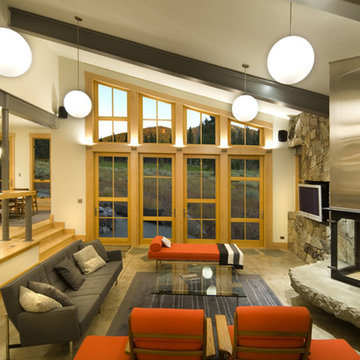
The stainless steel fireplace is skewed to create interest. The raised kitchen and dining room flow nicely into the living room. Photographer: Vance Fox
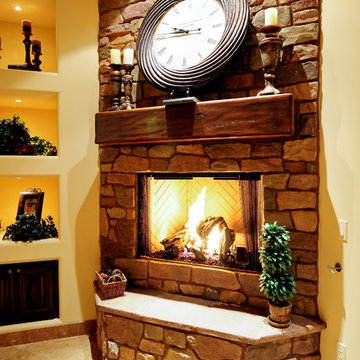
Voted as a 2016, 2015 and 2014 Best of Houzz winner, Wild Development is a team of residential design & build professionals specializing in kitchen and bathroom remodeling. We help our clients conceptualize their home improvement projects from design to completion. With Wild Development, your project will look and function the way you envisioned. We pride ourselves on our ability to deliver your project on time and on budget. When you collaborate with Wild Development, your project will be a positive and rewarding experience and a wise investment for your home.
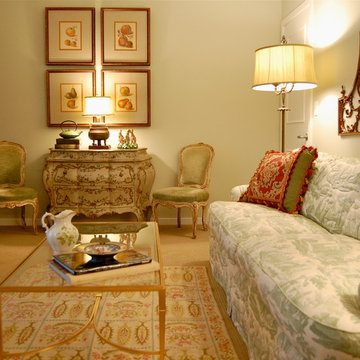
Chinoiserie upholstered furnishings compliment the antique french side chairs and painted italian sideboard.
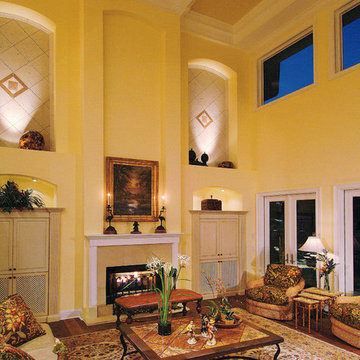
Great Room. The Sater Design Collection's luxury, farmhouse home plan "Cadenwood" (Plan #7076). saterdesign.com
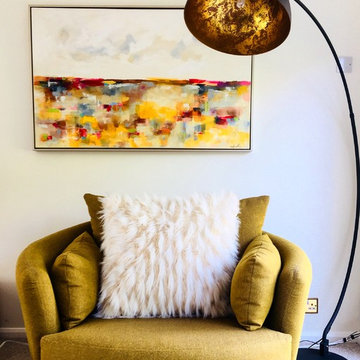
This bright, colourful and contemporary reading nook also doubles over as an entertaining space in the living room. The style is complemented by warm gold, yellow and green accents. It oozes in comfort with the soft fluffy cushion to relax into, and the dim gold hues of the accent reading light at night time.
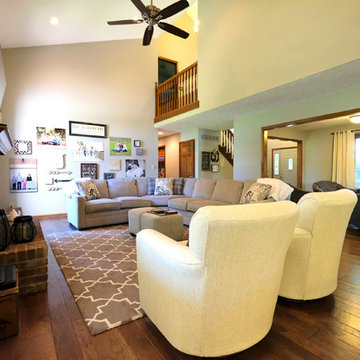
A view of the family room and into the living room with a newly expanded opening.
Yellow Family Room Design Photos
8
