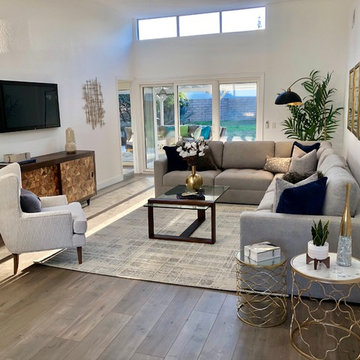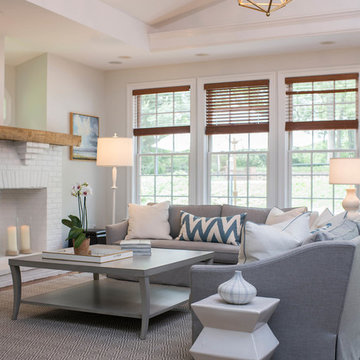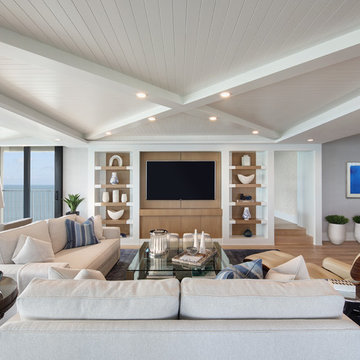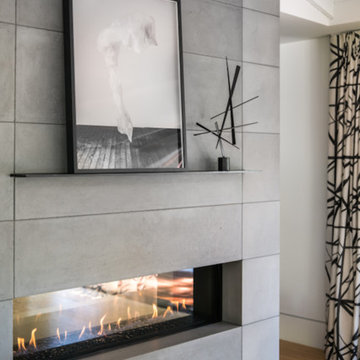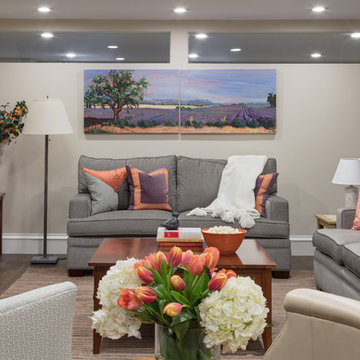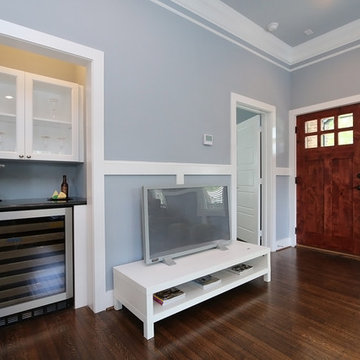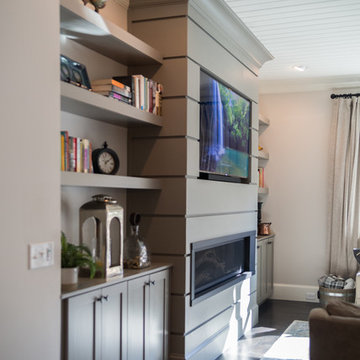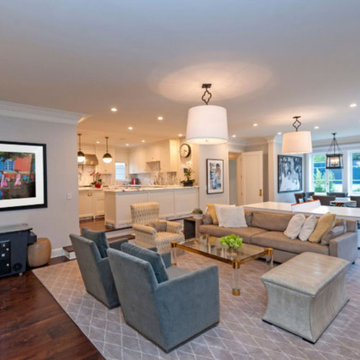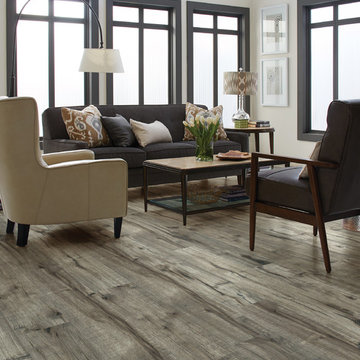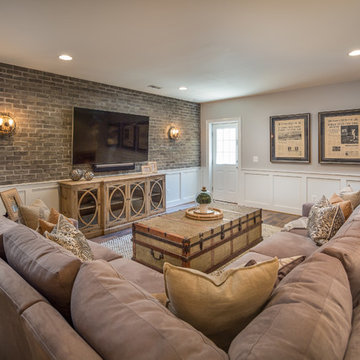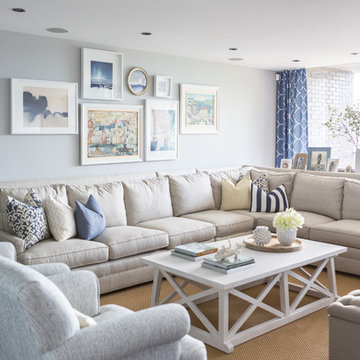Yellow, Grey Family Room Design Photos
Refine by:
Budget
Sort by:Popular Today
41 - 60 of 58,086 photos
Item 1 of 3
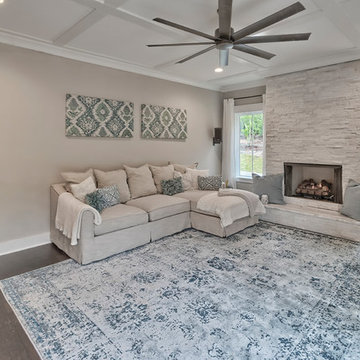
Beautiful custom home built in the heart of the Crickentree subdivision located in the charming town of Blythewood, SC.

MODERN ORGANIC UPDATED FAMILY ROOM
LUXE LIVING SPACE
NEUTRAL COLOR PALETTE
GRAYS
TEXTURE
CORAL
ORGANIC ACCESSORIES
ACCESSORIES
HERRINGBONE WOOD WALLPAPER
CHEVRON WOOD WALLPAPER
MODERN RUG
METALLIC CORK CEILING WALLPAPER
MIXED METALS
SCULPTURED GLASS CEILING LIGHT
MODERN ART
GRAY SHAGREEN CABINET
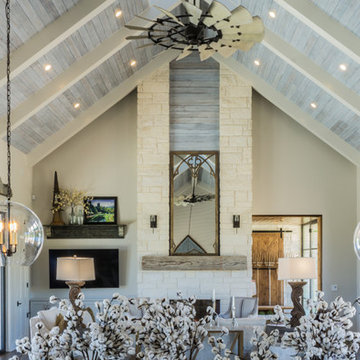
The Vineyard Farmhouse in the Peninsula at Rough Hollow. This 2017 Greater Austin Parade Home was designed and built by Jenkins Custom Homes. Cedar Siding and the Pine for the soffits and ceilings was provided by TimberTown.
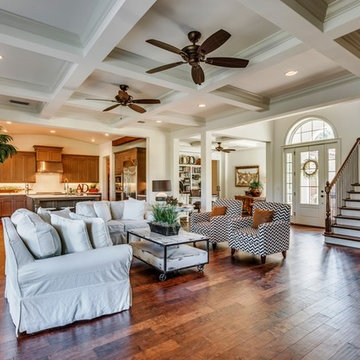
This beautiful Spanish Colonial on the lake in Pablo Creek Reserve is nearly 4000 SF and consists of four bedrooms, five and a half bathrooms and a 'flex room' that can be used as a study or fifth bedroom. Architectural authentic, this home includes an open floor plan ideal for entertaining. An extensive lanai with summer kitchen brings the outdoors in. Ceiling treatments include coffered ceilings in the great room and dining room and barrel vaults in the kitchen and master bath. Thermador appliances, Kohler and Waterworks plumbing fixtures and wood beams bring functionality and character to the home.
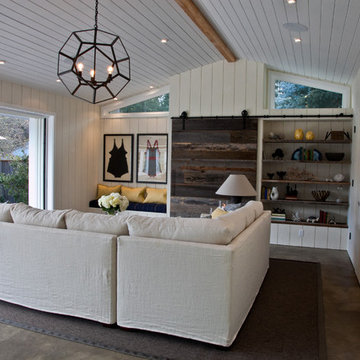
Redolent of Cape Cod and other seaside locales, the pool house is appointed with relaxed furnishings — slip-covered sofas, rugged tables and sturdy, natural fiber area rugs. In keeping with the industrial/modern look, a Gregorios Pineo chandelier and Jamie Young Steampunk floor lamp illuminate the interiors.
Cleverly concealing the entertainment center when not in use, a sliding barn door, created from reclaimed lumber from a farm in Oregon, gives the structure a rustic, relaxed feel. It’s become the family’s hangout of choice since completion.
A small galley kitchen, covered in Ann Sacks tile and custom shelves, serves as wet bar and food prep area for the family and their guests for frequent pool parties. Vinyl covered walls in the powder room protects from moisture—and kid paws—and lends a beach-y, sandstone texture to the room.
Polished concrete flooring carries out to the pool deck connecting the spaces, including a cozy sitting area flanked by a board form concrete fireplace, and appointed with comfortable couches for relaxation long after dark. Poolside chaises provide multiple options for lounging and sunbathing, and expansive Nano doors poolside open the entire structure to complete the indoor/outdoor objective.
Photo Credit: Kerry Hamilton
Yellow, Grey Family Room Design Photos
3
