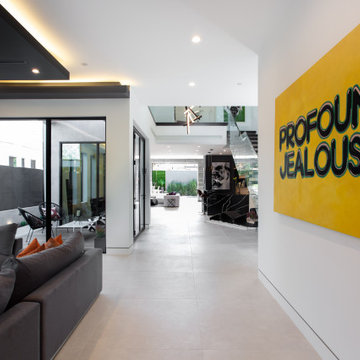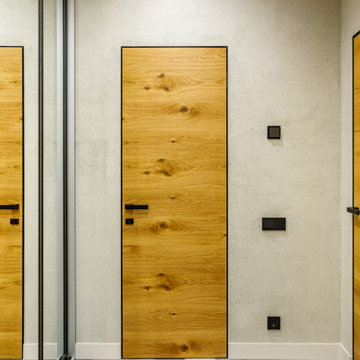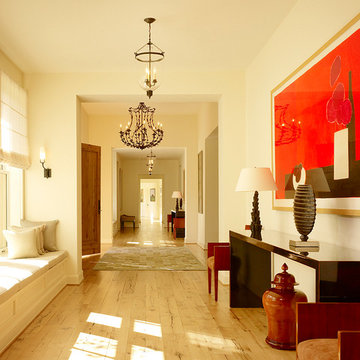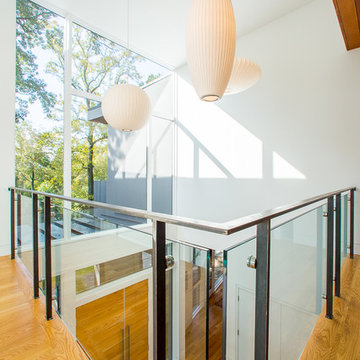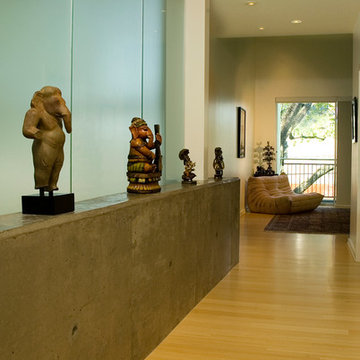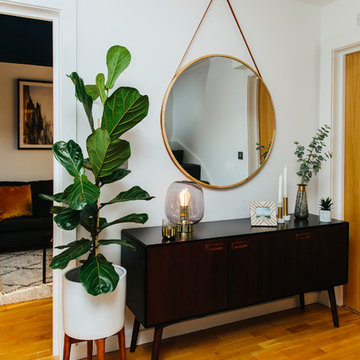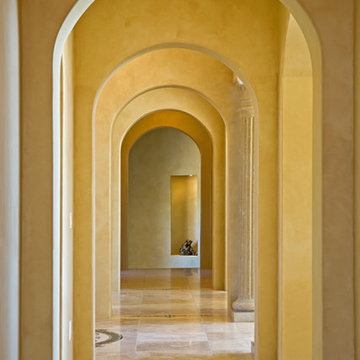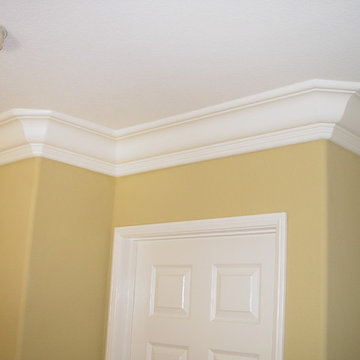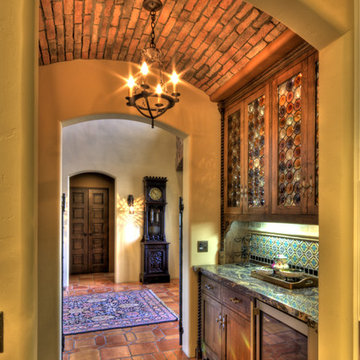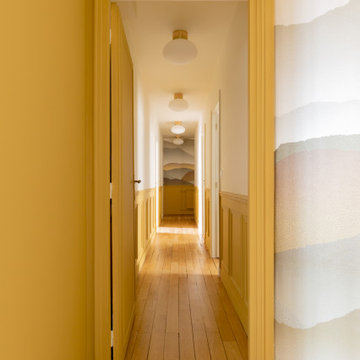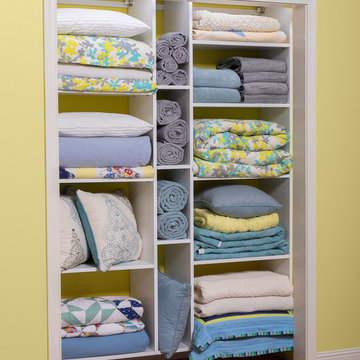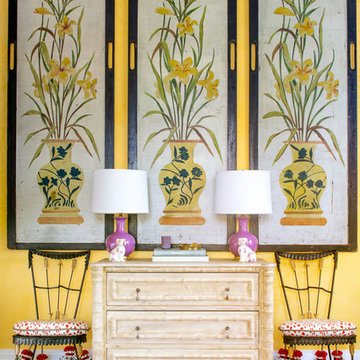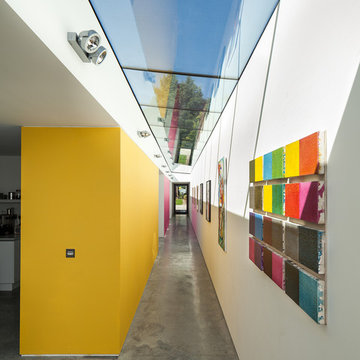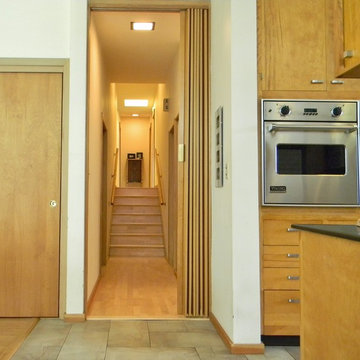Yellow Hallway Design Ideas
Refine by:
Budget
Sort by:Popular Today
141 - 160 of 2,898 photos
Item 1 of 2
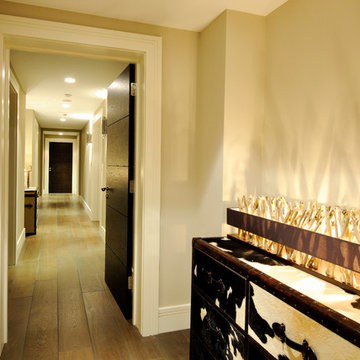
Lighting control system. Photography by Karl Hopkins. Interiors by Uber-Interiors.
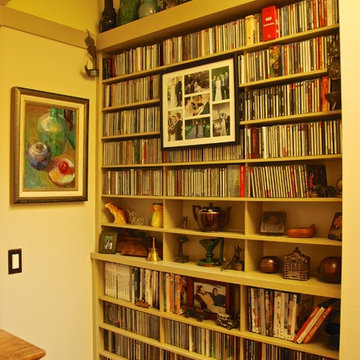
A shallow built-in houses a CD collection and other objects, in a narrow recess at the top of the stairs.
Photo by Glen Grayson, AIA
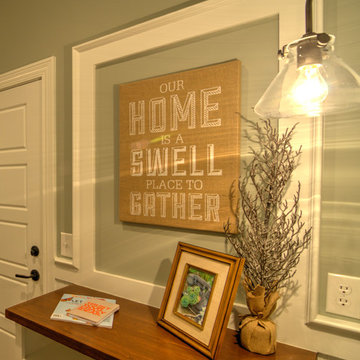
Soft, refreshing colors combine with comfortable furnishing and statement lighting in this elegant home:
Project completed by Wendy Langston's Everything Home interior design firm , which serves Carmel, Zionsville, Fishers, Westfield, Noblesville, and Indianapolis.
For more about Everything Home, click here: https://everythinghomedesigns.com/
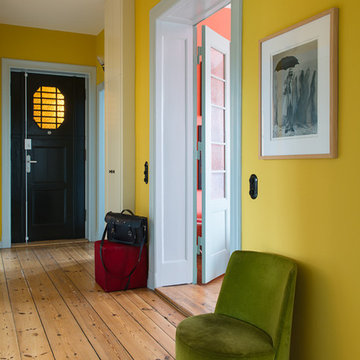
The creation of a comfortable heart for this family home in Berlin’s Chalottenburg saw the rearranging of the existing layout; designing and installing a custom kitchen and transforming the surrounding apartment ; including a new colour language from room to room.
The custom kitchen satisfies the requirements of modern day family living; as well as combining the functionality needed for the liveliest part of the home with a pleasant and beautiful environment to live in. Combining a – at times unconventional – range of materials; such as wire glass with brass, introduced an element of understated luxury that translated through the colour range; from bolder hues beside softer shades.
Images by Wolfgang Stahr
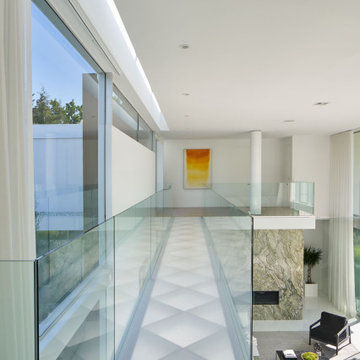
The Atherton House is a family compound for a professional couple in the tech industry, and their two teenage children. After living in Singapore, then Hong Kong, and building homes there, they looked forward to continuing their search for a new place to start a life and set down roots.
The site is located on Atherton Avenue on a flat, 1 acre lot. The neighboring lots are of a similar size, and are filled with mature planting and gardens. The brief on this site was to create a house that would comfortably accommodate the busy lives of each of the family members, as well as provide opportunities for wonder and awe. Views on the site are internal. Our goal was to create an indoor- outdoor home that embraced the benign California climate.
The building was conceived as a classic “H” plan with two wings attached by a double height entertaining space. The “H” shape allows for alcoves of the yard to be embraced by the mass of the building, creating different types of exterior space. The two wings of the home provide some sense of enclosure and privacy along the side property lines. The south wing contains three bedroom suites at the second level, as well as laundry. At the first level there is a guest suite facing east, powder room and a Library facing west.
The north wing is entirely given over to the Primary suite at the top level, including the main bedroom, dressing and bathroom. The bedroom opens out to a roof terrace to the west, overlooking a pool and courtyard below. At the ground floor, the north wing contains the family room, kitchen and dining room. The family room and dining room each have pocketing sliding glass doors that dissolve the boundary between inside and outside.
Connecting the wings is a double high living space meant to be comfortable, delightful and awe-inspiring. A custom fabricated two story circular stair of steel and glass connects the upper level to the main level, and down to the basement “lounge” below. An acrylic and steel bridge begins near one end of the stair landing and flies 40 feet to the children’s bedroom wing. People going about their day moving through the stair and bridge become both observed and observer.
The front (EAST) wall is the all important receiving place for guests and family alike. There the interplay between yin and yang, weathering steel and the mature olive tree, empower the entrance. Most other materials are white and pure.
The mechanical systems are efficiently combined hydronic heating and cooling, with no forced air required.
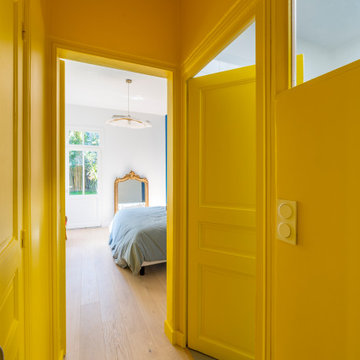
Enfin, pour notre dernière zone d'intervention, nous avons proposé un très beau jaune tournesol pour l'ensemble des murs, plafonds et portes existantes du couloir menant à la chambre parentale, permettant ainsi de créer un effet "boîte".
Nous avons proposé d'habiller l'espace en créant une tête de lit bleue façon alcôve.
La suspension apporte la touche poétique à cette chambre.
Yellow Hallway Design Ideas
8
