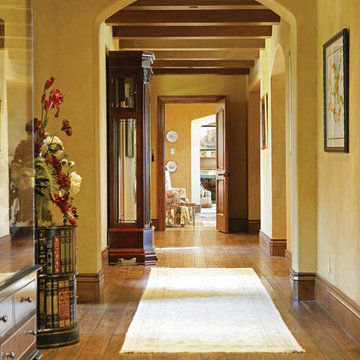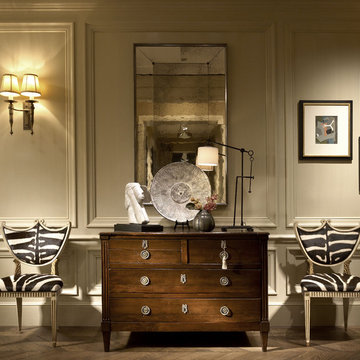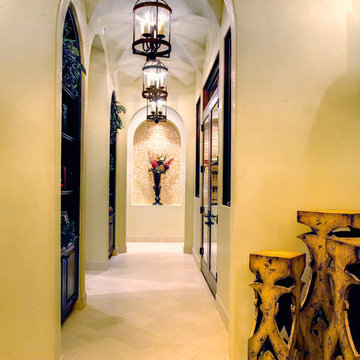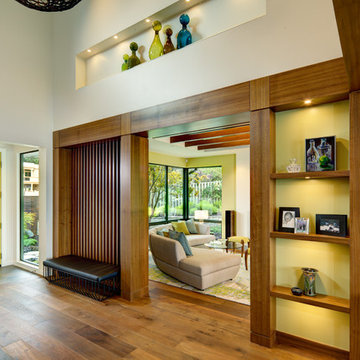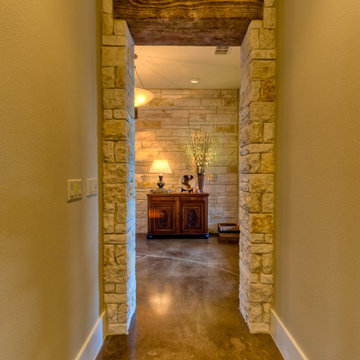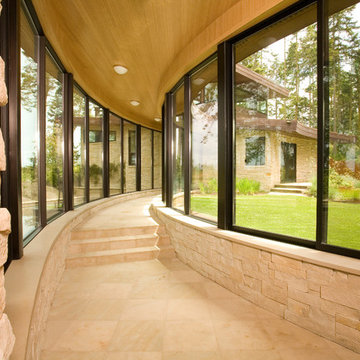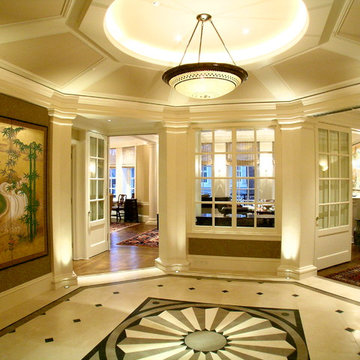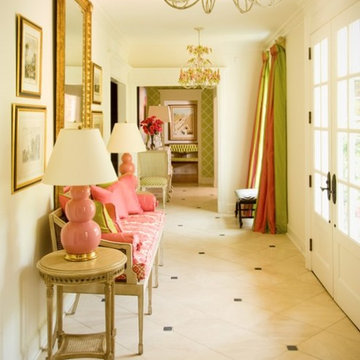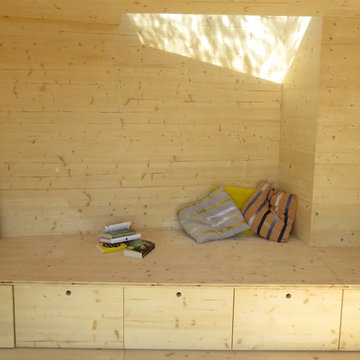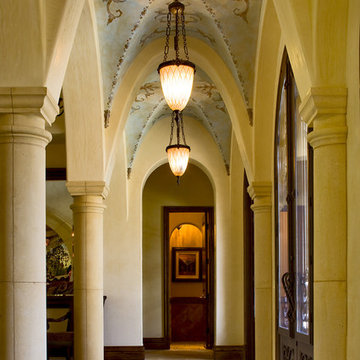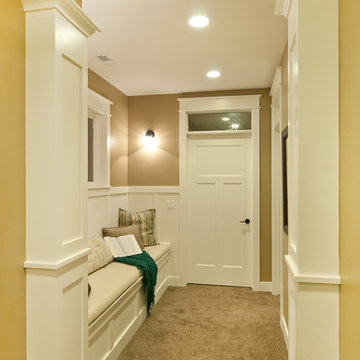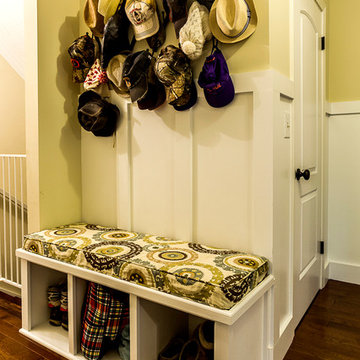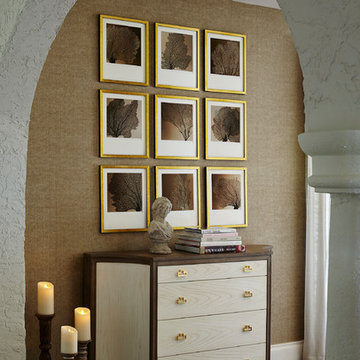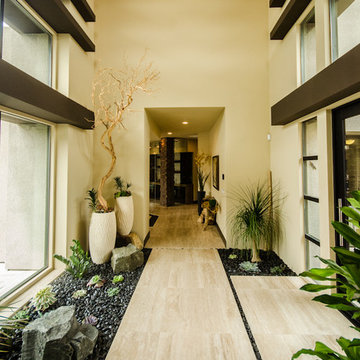Yellow Hallway Design Ideas with Beige Walls
Refine by:
Budget
Sort by:Popular Today
1 - 20 of 182 photos
Item 1 of 3
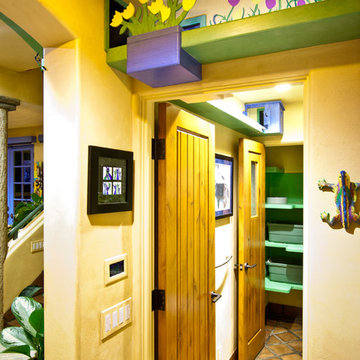
Custom shelving installed above the doorways of this home lead cats from one room to the next.
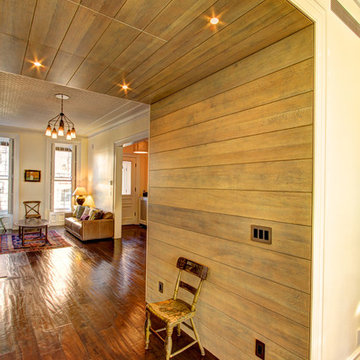
Rift-sawn oak-paneled niche between kitchen and living room.
Photography by Marco Valencia.
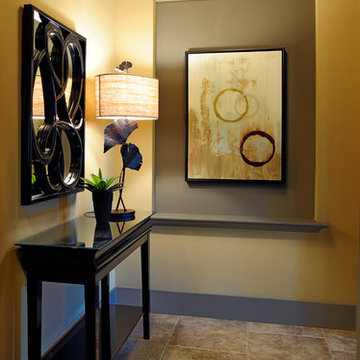
A few years back we had the opportunity to take on this custom traditional transitional ranch style project in Auburn. This home has so many exciting traits we are excited for you to see; a large open kitchen with TWO island and custom in house lighting design, solid surfaces in kitchen and bathrooms, a media/bar room, detailed and painted interior millwork, exercise room, children's wing for their bedrooms and own garage, and a large outdoor living space with a kitchen. The design process was extensive with several different materials mixed together.
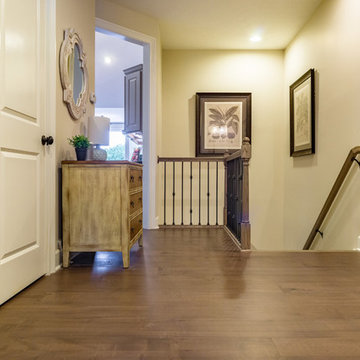
Petrichor floor from the Three Brothers Winery Collection:
https://revelwoods.com/products/1027/detail
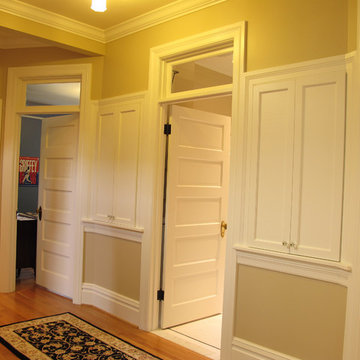
We reconfigured the hallway of this historic Seattle foursquare home and integrated storage while retaining all the historic details. Photo by Howard Miller
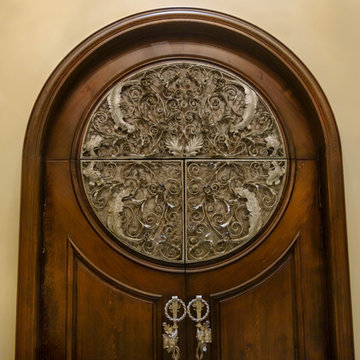
The elongated walls with a wooden roof design, feature splendid opulence. The palette is warm, with the walls boasting a uniform beige paint. The rich custom wrought iron work at the top of the vintage wooden door displays an extraordinary level of style.
Photo Credits: John Edwards
Yellow Hallway Design Ideas with Beige Walls
1
