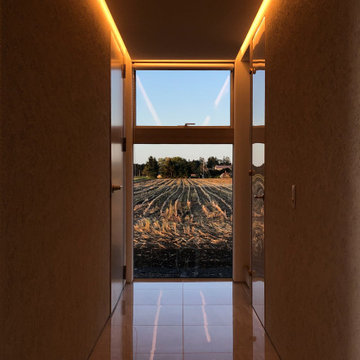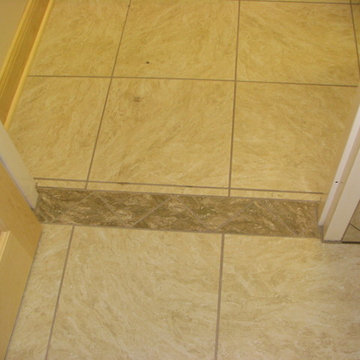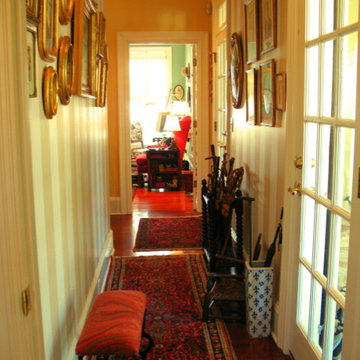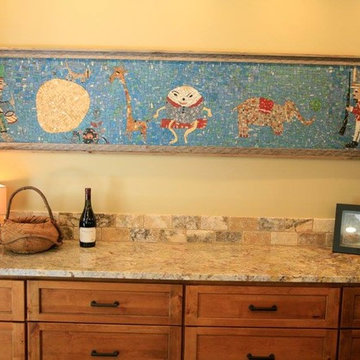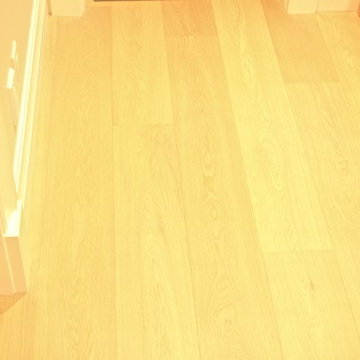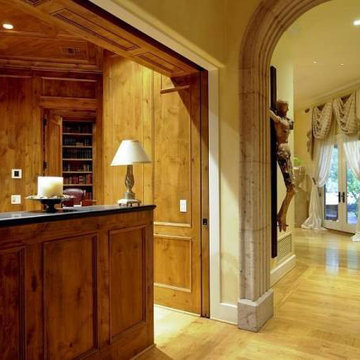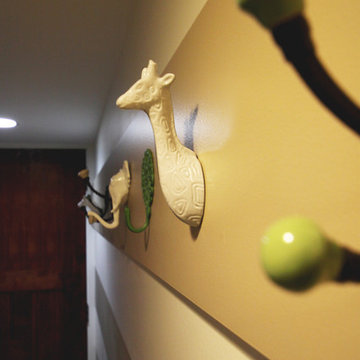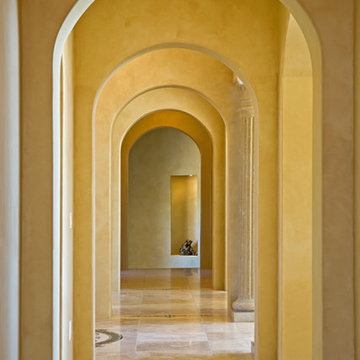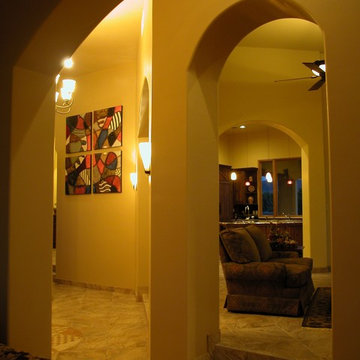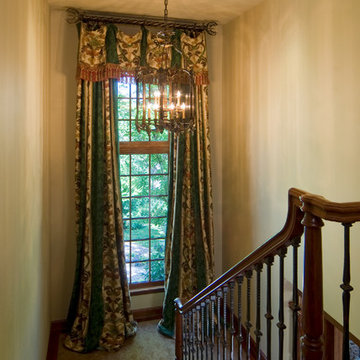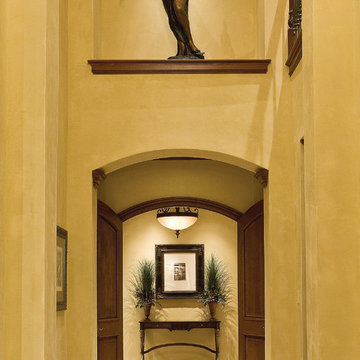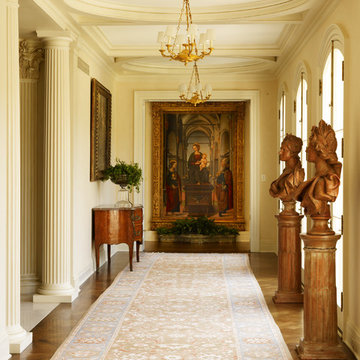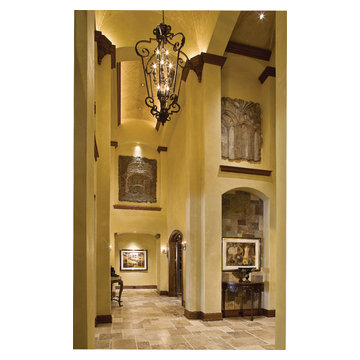Yellow Hallway Design Ideas with Beige Walls
Refine by:
Budget
Sort by:Popular Today
161 - 180 of 182 photos
Item 1 of 3
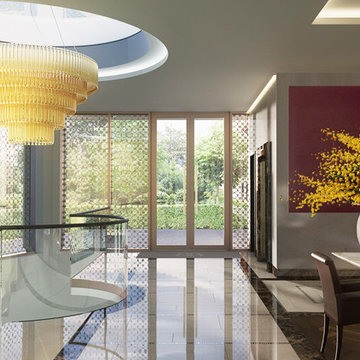
Luxury Reception with feature metallic wall, crystal chandelier, bespoke artwork and marble reception desk.
style: Luxury & Modern Classic style interiors
project: GATED LUXURY NEW BUILD DEVELOPMENT WITH PENTHOUSES & APARTMENTS
Co-curated and Co-crafted by misch_MISCH studio
For full details see or contact us:
www.mischmisch.com
studio@mischmisch.com
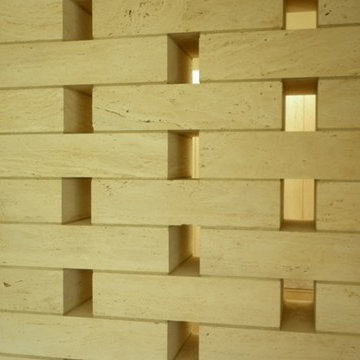
The outer walls and walkways of this gorgeous contemporary custom home were created using Authentic Durango Veracruz™ honed & unfilled tile and custom cut blocks. General Contractor: 180 Degrees, Architect: Marwan Al-Sayed Architects, Install: Pioneer Masonry
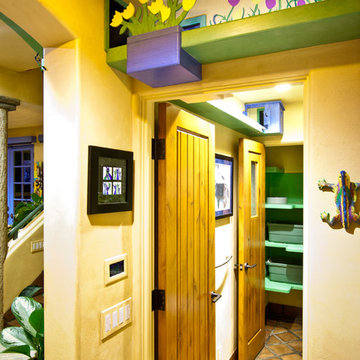
Custom shelving installed above the doorways of this home lead cats from one room to the next.
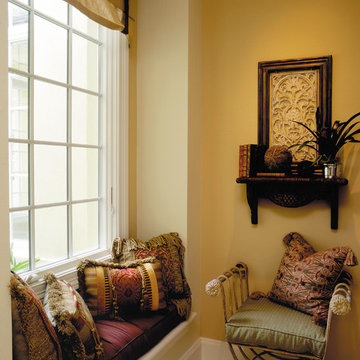
The Sater Design Collection's luxury, Mediterranean home plan "Colony Bay" (Plan #6928). http://saterdesign.com/product/colony-bay/
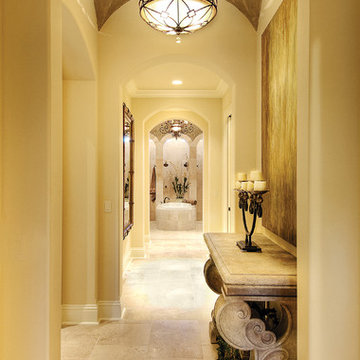
Master Suite Foyer of The Sater Design Collection's Luxury Tuscan Home Plan "Valdivia" (Plan #6959). saterdesign.com
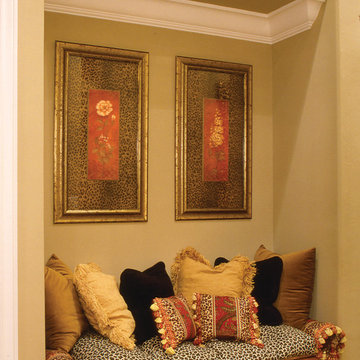
Built in Sitting Area in the Master Bedroom. The Sater Design Collection's luxury, Mediterranean home plan "Kinsey" (Plan #6756). saterdesign.com
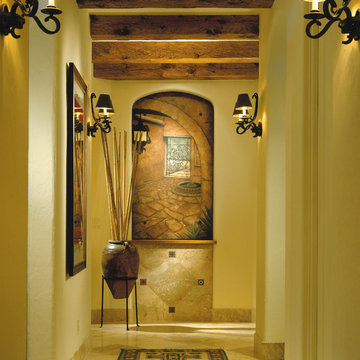
The Sater Design Collection's luxury, Spanish home plan "Sancho" (Plan #6947). saterdesign.com
Yellow Hallway Design Ideas with Beige Walls
9
