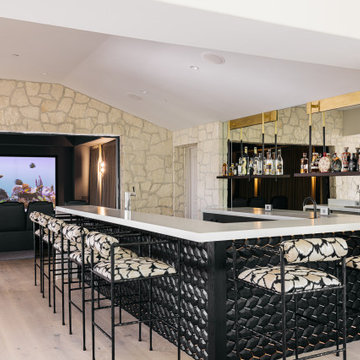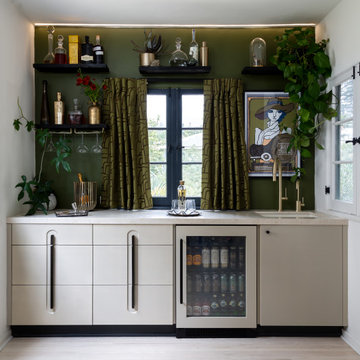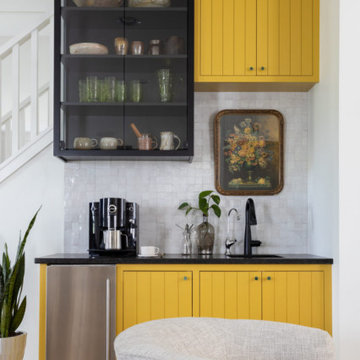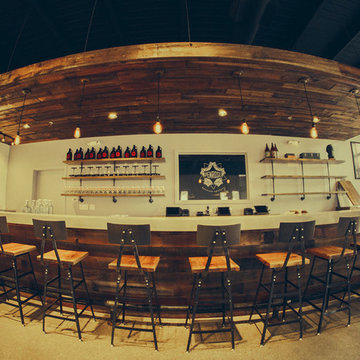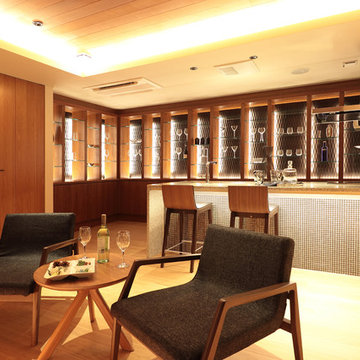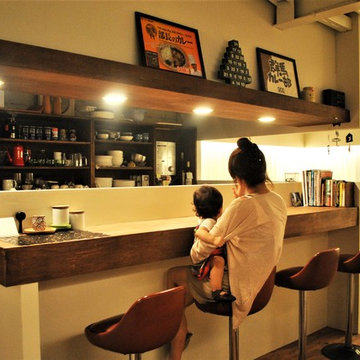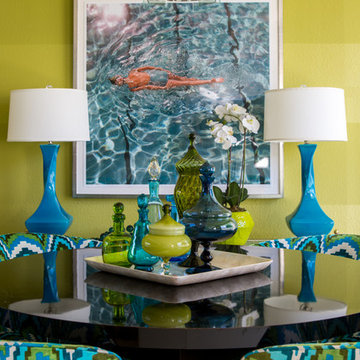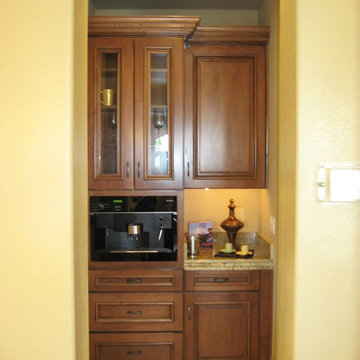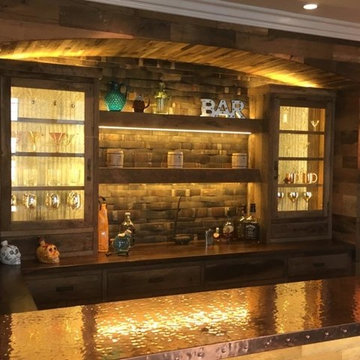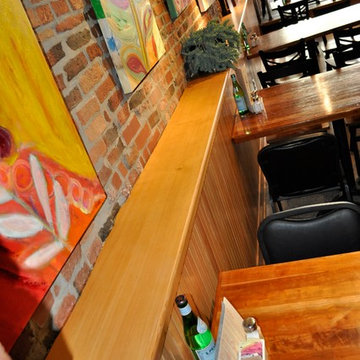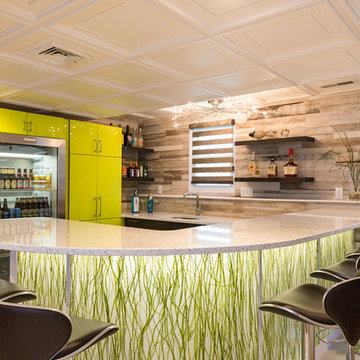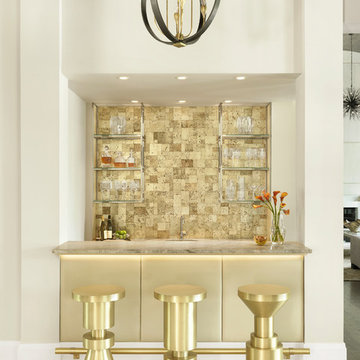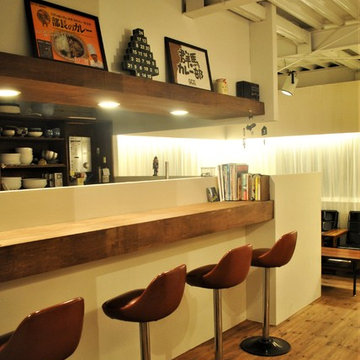Yellow Home Bar Design Ideas
Refine by:
Budget
Sort by:Popular Today
41 - 60 of 597 photos
Item 1 of 2

Our Carmel design-build studio was tasked with organizing our client’s basement and main floor to improve functionality and create spaces for entertaining.
In the basement, the goal was to include a simple dry bar, theater area, mingling or lounge area, playroom, and gym space with the vibe of a swanky lounge with a moody color scheme. In the large theater area, a U-shaped sectional with a sofa table and bar stools with a deep blue, gold, white, and wood theme create a sophisticated appeal. The addition of a perpendicular wall for the new bar created a nook for a long banquette. With a couple of elegant cocktail tables and chairs, it demarcates the lounge area. Sliding metal doors, chunky picture ledges, architectural accent walls, and artsy wall sconces add a pop of fun.
On the main floor, a unique feature fireplace creates architectural interest. The traditional painted surround was removed, and dark large format tile was added to the entire chase, as well as rustic iron brackets and wood mantel. The moldings behind the TV console create a dramatic dimensional feature, and a built-in bench along the back window adds extra seating and offers storage space to tuck away the toys. In the office, a beautiful feature wall was installed to balance the built-ins on the other side. The powder room also received a fun facelift, giving it character and glitz.
---
Project completed by Wendy Langston's Everything Home interior design firm, which serves Carmel, Zionsville, Fishers, Westfield, Noblesville, and Indianapolis.
For more about Everything Home, see here: https://everythinghomedesigns.com/
To learn more about this project, see here:
https://everythinghomedesigns.com/portfolio/carmel-indiana-posh-home-remodel
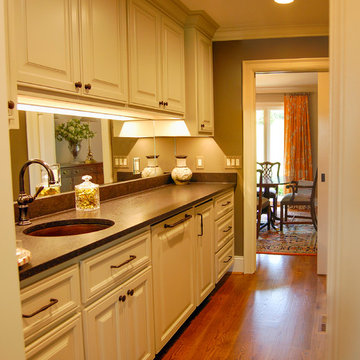
Now re-purposed into a Butlery and Bar serving the Formal Dining Room. The opposite side of the old Kitchen is closed off and is also re-purposed as a walk-in pantry serving the new location of the new Kitchen.
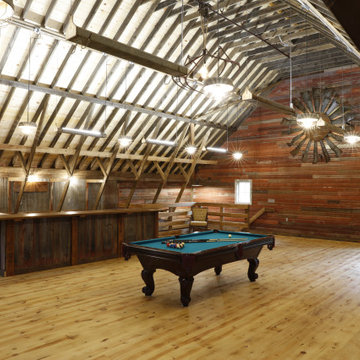
This bar was created from reclaimed barn wood salvaged form the customers original barn.
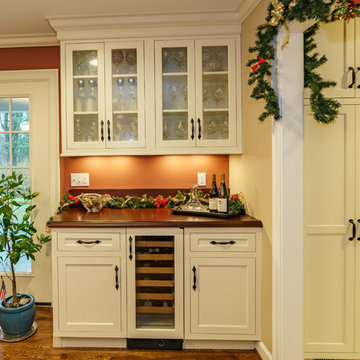
These stunning bars flank both sides of a French door heading out to a patio. One side is a wine bar with storage for glasses. A paneled Sub Zero wine cooler holds red and white wine.
The 2 1/2" thick Cherry wood counters make the bars look truly old fashioned and traditional, a look that the designer wanted to maintain. The Cherry stain matches the kitchen cabinetry and really ties the open concept together.
Photos By: Kyle Adams
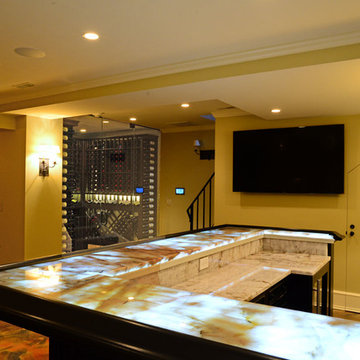
Lumix quartzite bar. Builder-Worthington Homes,Fabricator-Gerali Custom Design, Photographer- Jeff Siegel, Natural Stone from Levantina Chicago.
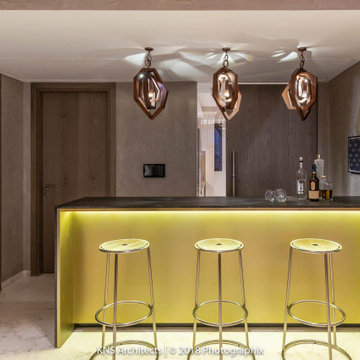
The Client is a young entrepreneur who loves movies, music and entertaining. He wanted an apartment that’s casual for him and his friends to enjoy a relaxed evening yet sophisticated.
Yellow Home Bar Design Ideas
3
