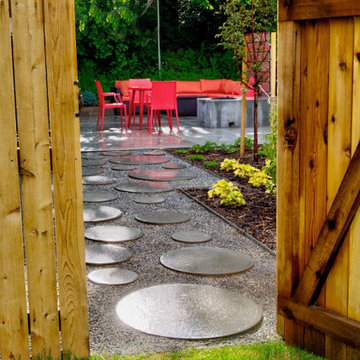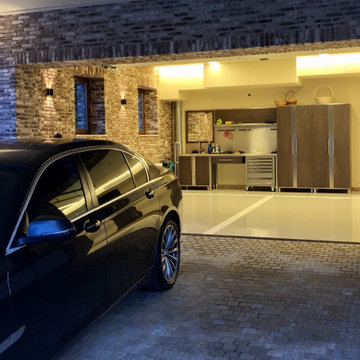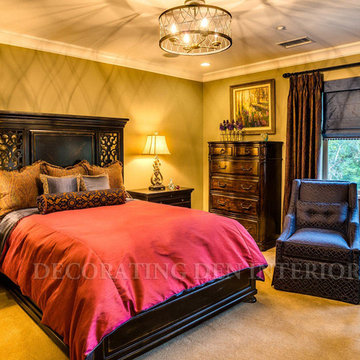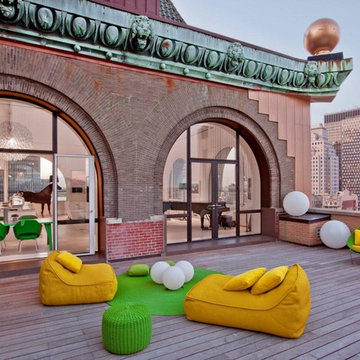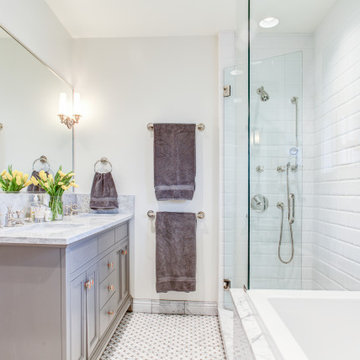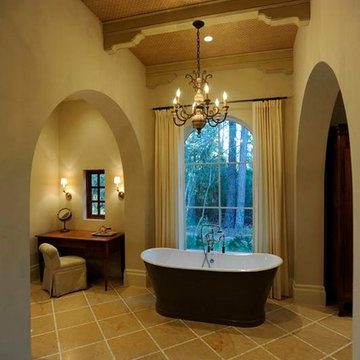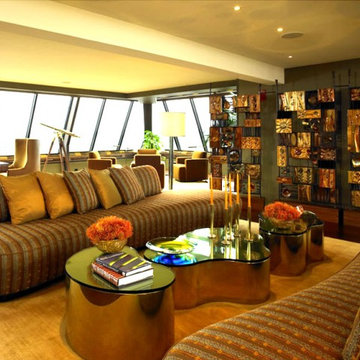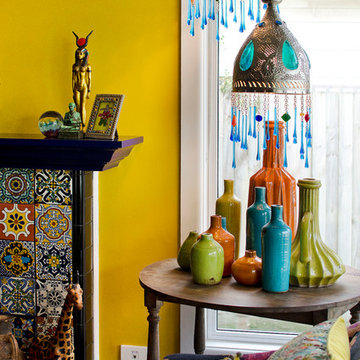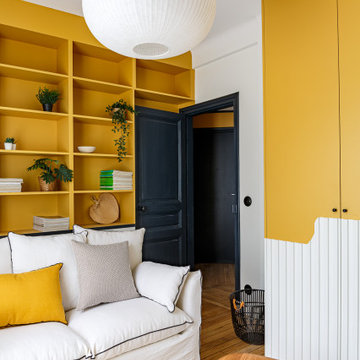8,081 Yellow Home Design Photos
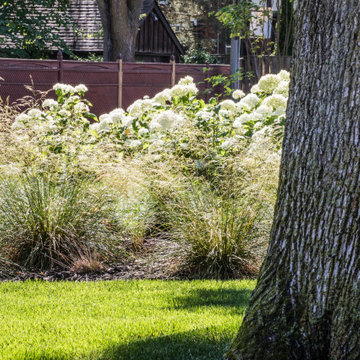
Ornamental grasses and hydrangeas along the east side of the property continue the curvilinear lines of the perennial ring out to the streetscape and around the corner.
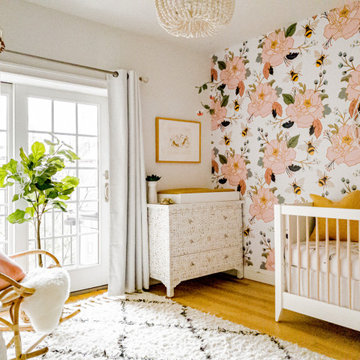
This ultra feminine nursery in a Brooklyn boutique condo is a relaxing and on-trend space for baby girl. An accent wall with statement floral wallpaper becomes the focal point for the understated mid-century, two-toned crib. A soft white rattan mirror hangs above to break up the wall of oversized blooms and sweet honeybees. A handmade mother-of-pearl inlaid dresser feels at once elegant and boho, along with the whitewashed wood beaded chandelier. To add to the boho style, a natural rattan rocker with gauze canopy sits upon a moroccan bereber rug. Mustard yellow accents and the tiger artwork complement the honeybees perfectly and balance out the feminine pink, mauve and coral tones.
This quirky walk in wardrobe was converted into a shoe storage area and extra wardrobe space, accessible from the master suite. The glass shelves are lit with led strips to showcase a wonderful collection of shoes, and the original door was saved to give access to the guest bedroom.

Using an 1890's black and white photograph as a reference, this Queen Anne Victorian underwent a full restoration. On the edge of the Montclair neighborhood, this home exudes classic "Painted Lady" appeal on the exterior with an interior filled with both traditional detailing and modern conveniences. The restoration includes a new main floor guest suite, a renovated master suite, private elevator, and an elegant kitchen with hearth room.
Builder: Blackstock Construction
Photograph: Ron Ruscio Photography
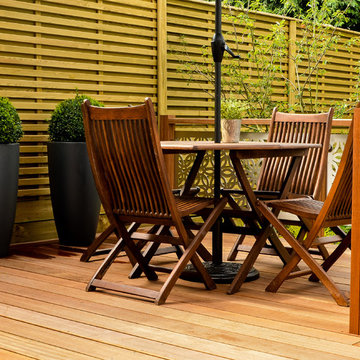
A modern, contemporary space to relax and entertain that had plenty of space for a young family to play safely.
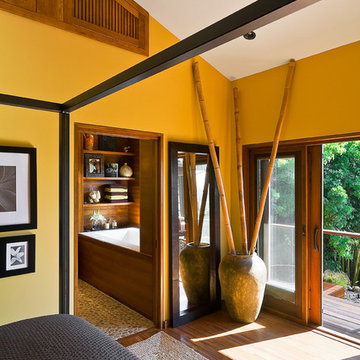
Ciro Coelho.
hillside enclave | spa inspired living spaces.
coy ponds | classic wood barrel soaking tub | coastal views.
natural warm materials | re-use of antique balinese wood panel.
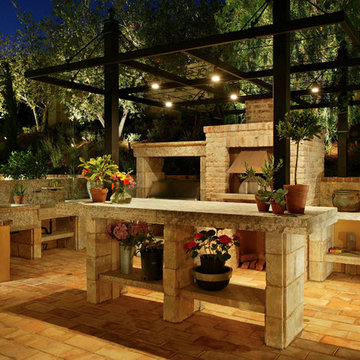
Alfresco Kitchen -
General Contractor: Forte Estate Homes
photo by Aidin Foster
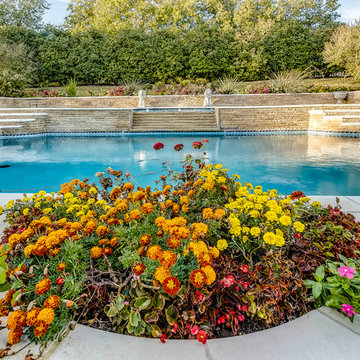
Gorgeous Hobert Pool in Fairview, Texas with custom mosaic on the tanning ledge, aggregate decking, white precast coping, raised wall with custom water features and designer waterline tile.
8,081 Yellow Home Design Photos
9



















