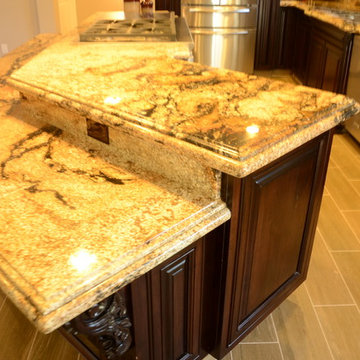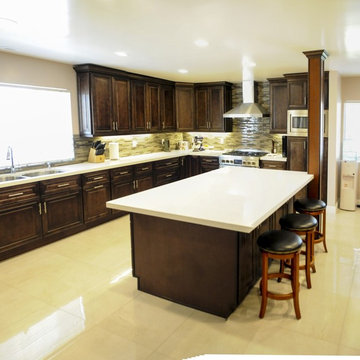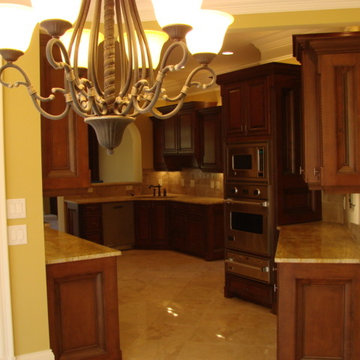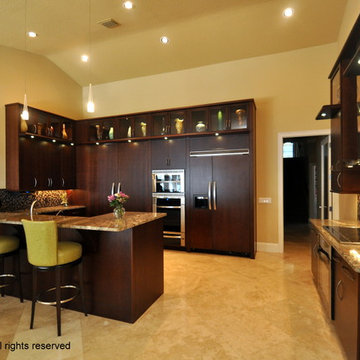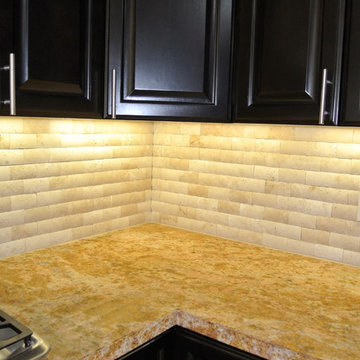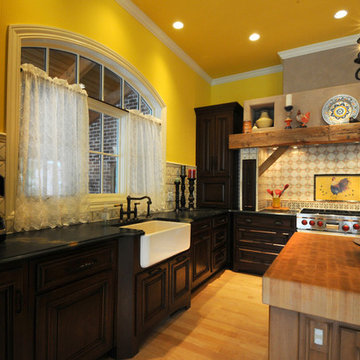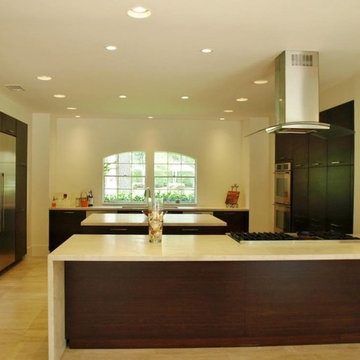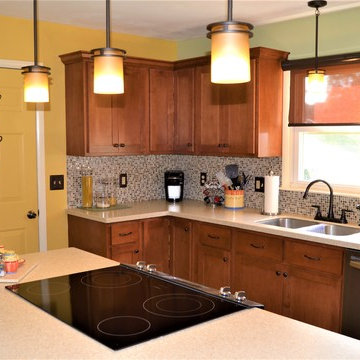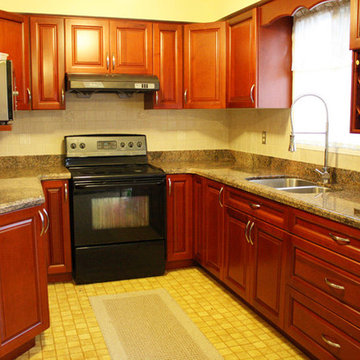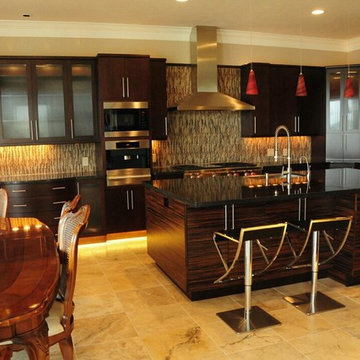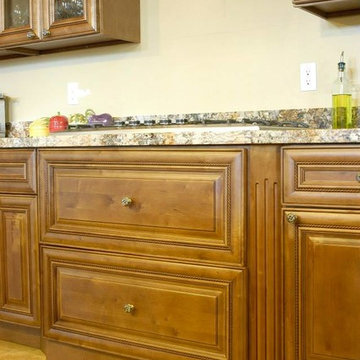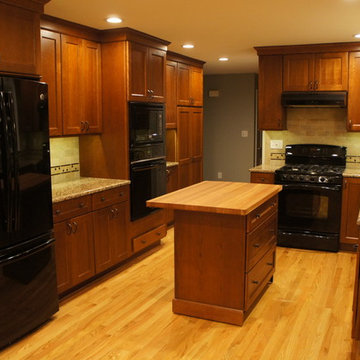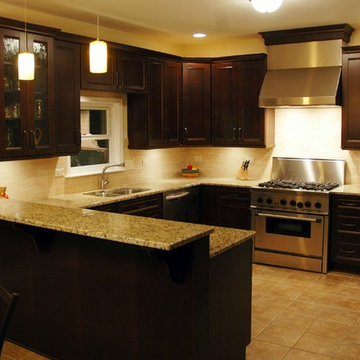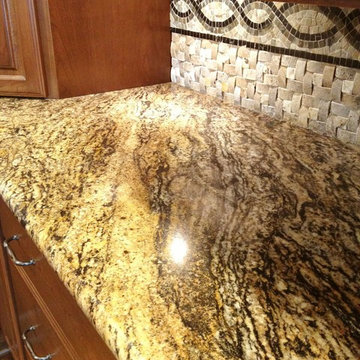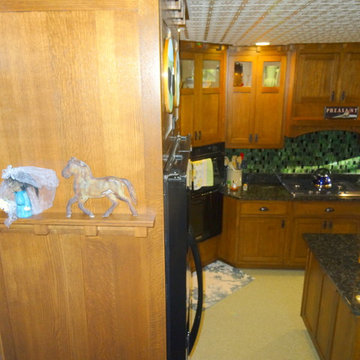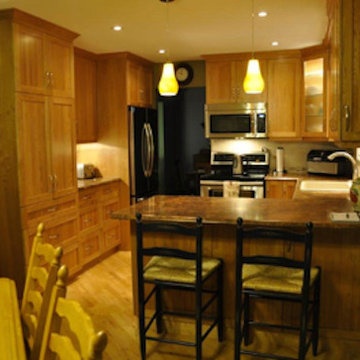Yellow Kitchen with Dark Wood Cabinets Design Ideas
Refine by:
Budget
Sort by:Popular Today
321 - 340 of 475 photos
Item 1 of 3
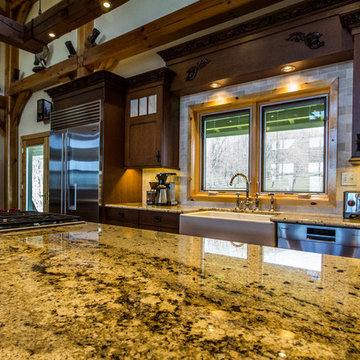
Craftsman style kitchen remodel
Brazillian Tostado Granite countertops
Hardwood floors
Kohler Whitehaven Apron Front Double Bowl Sink-Almond farmhouse sink
WoodMode Quartersawn Oak w/ Oxord Stain-Sonoma-Overlay
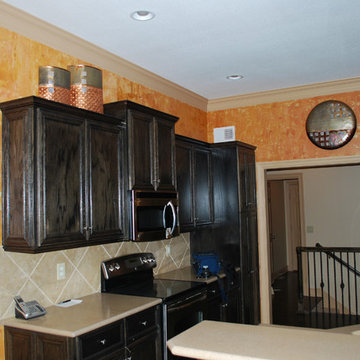
We started with black stained cabinets and some copper decor. The walls were textured in a rustic finish with the paints added into the texture. The colors are not just a top coating but through the texture. This is a true fresco finish. The walls were then clear coated in a protective finish making them washable.
Photo taken by: Christopher Finley
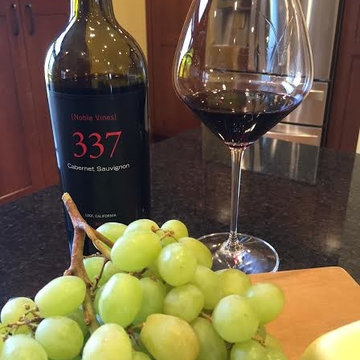
Pinot Gallery Photography by Allison Lord
This turn of the century Tudor home was amazing in every way except for the kitchen. It had dated 1970's green stained cabinets and a layout that was awkward and unappealing. The narrow island held the cooktop and there was little prep room. The island also held a compact 24" undercounter oven that was the only oven in the kitchen. This kitchen did not work well for this family of four that loves to entertain guests. The homeowners, after looking at several potential kitchen plans, decided removing the dining room wall was the best option! It allowed for an additional 30" of space for the kitchen and would flood the kitchen with lots of natural light from the expanse of dining room windows. In the back hall staircase, we had room for another length of cabinets which now houses a broom closet and a microwave prep area. A recessed niche became the new home for food storage, with the refrigerator and two tall pantries with rollout shelving. The backs and sides of the island and peninsula have matching doorstyle wainscotting. Supporting the Black Pearl granite, we installed Mission style corbels. The dark autumn with ebony glaze, quartersawn oak cabinets match the homes decor very well. Th e kitchen is transitional in nature. It reflects the original home's charm with a modern feel.
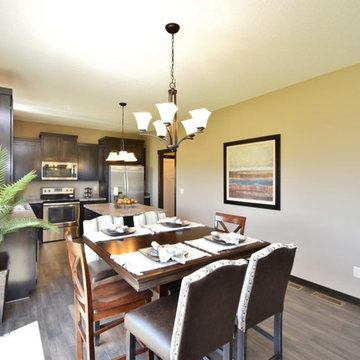
LIGHTING DESIGN: Creative Lighting- 651.647.0111
www.creative-lighting.com
KITCHEN AND DINING ROOM LIGHTING:
http://creative-lighting.com/Maxim/20095FTOI/Five_Light_Chandelier%20-%20Aurora_Oil_Rubbed_Bronze
PHOTO CRED: Caliber Homes/The Chris Fritch Team- Keller Williams
Yellow Kitchen with Dark Wood Cabinets Design Ideas
17
