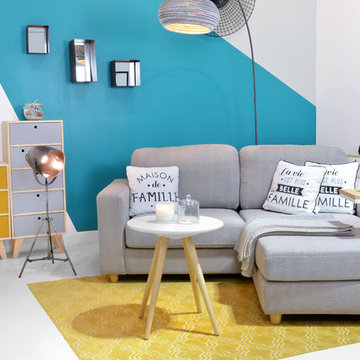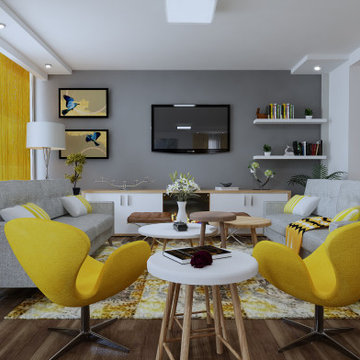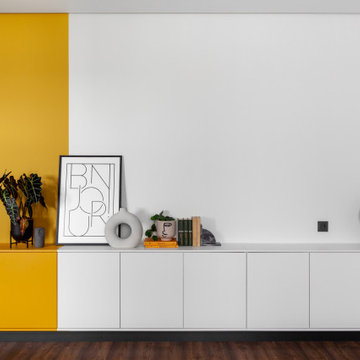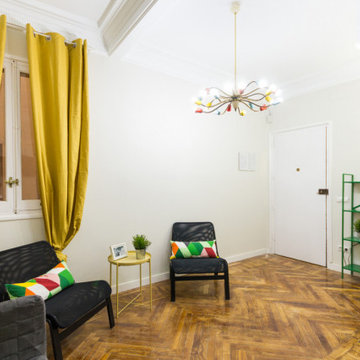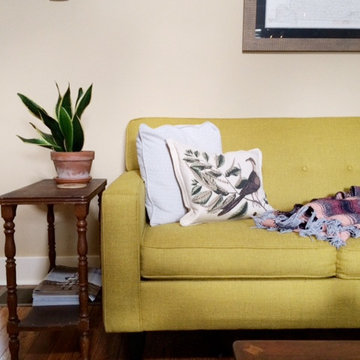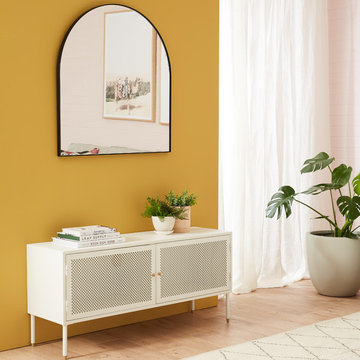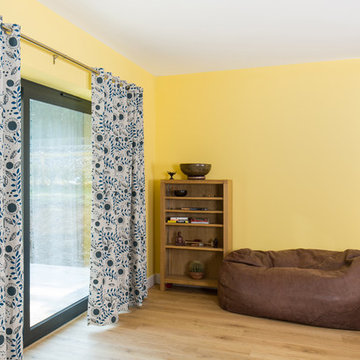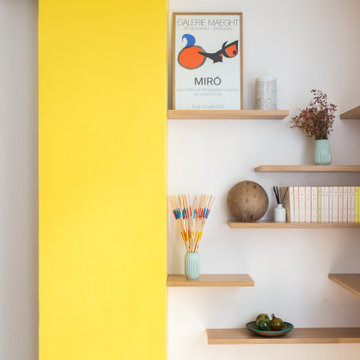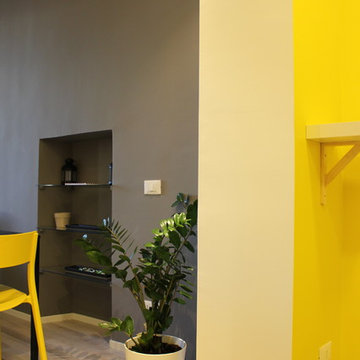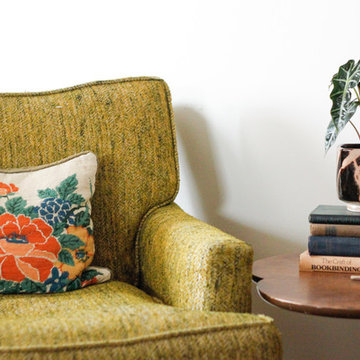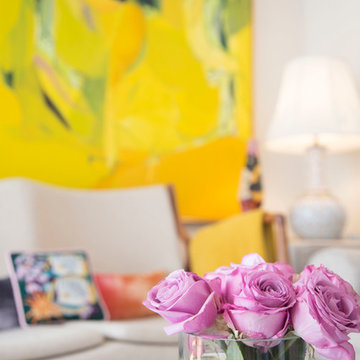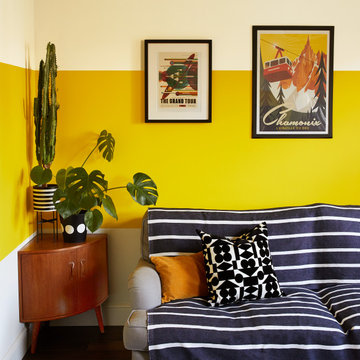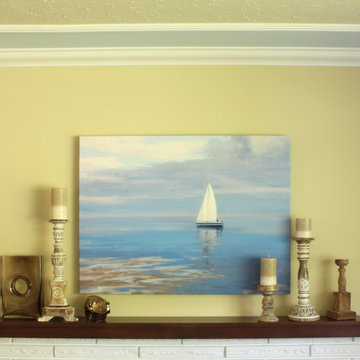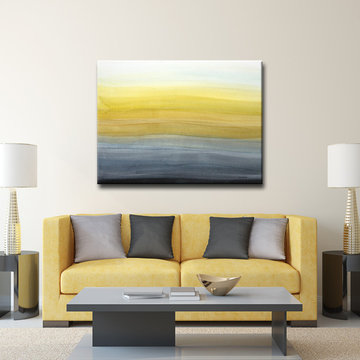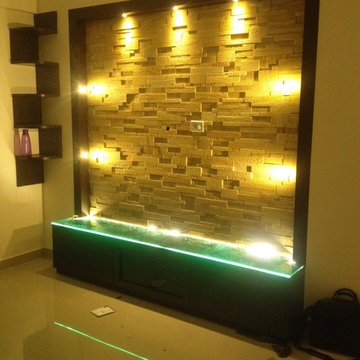Yellow Living Room Design Photos
Refine by:
Budget
Sort by:Popular Today
21 - 40 of 144 photos
Item 1 of 3
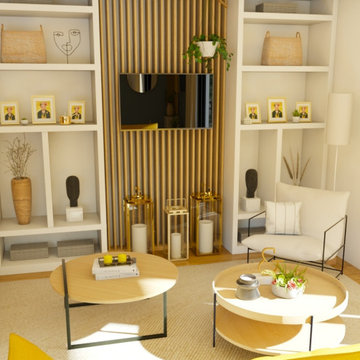
Le coaching concernait la pièce de vie, composée de l'entrée, d'une partie salle à manger et d'une partie salon.
Après un 1er rendez-vous d'1h30 (qui correspond à la formule "RDV coaching déco" que vous pouvez réservez directement sur le site), au cours duquel la cliente m'a expliqué ses envies elle a reçu un compte-rendu illustré, reprenant la palette de couleurs choisies, et les solutions de décoration et d'aménagement.
La cliente a souhaité compléter la formule conseils par des 3D afin de bien visualiser la future pièce, et ce sont les visuels que vous allez découvrir dans les prochains jours !
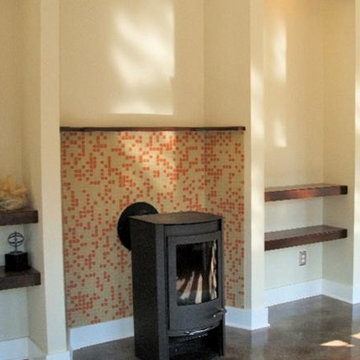
This glass tile mosaic was installed behind a free standing stove in an area that would typically be very plain and boring. What a great creative use of glass tile around a heat source.
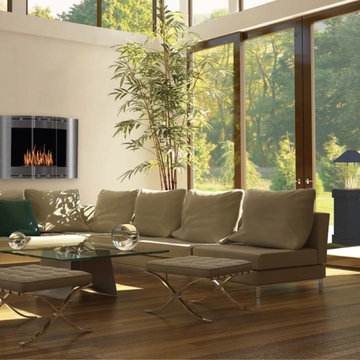
The Wave Wall Mount Fireplace provides a sophisticated and streamlined aesthetic to any space using its curved frame offered in stainless steel and black or white high-gloss enamel. An Eco-friendly fireplace that adds sophistication and style to any well-appointed space, this wall fireplace is a striking ornamentation of high-design. Made by DecoFlame, a leading ethanol fireplace manufacturer in Canada, Wave is vent-free, stylish, versatile, sturdy and warm.
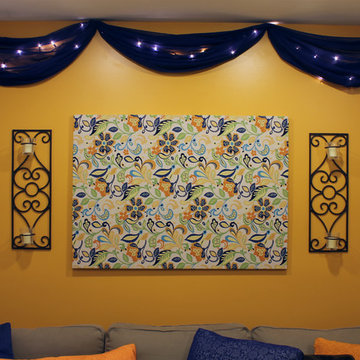
This entryway and living area are part of an adventuresome project my wife and I embarked upon to create a complete apartment in the basement of our townhouse. We designed a floor plan that creatively and efficiently used all of the 385-square-foot-space, without sacrificing beauty, comfort or function – and all without breaking the bank! To maximize our budget, we did the work ourselves and added everything from thrift store finds to DIY wall art to bring it all together.
We created this focal art piece from a unique large-print fabric that perfectly incorporated all our colors.
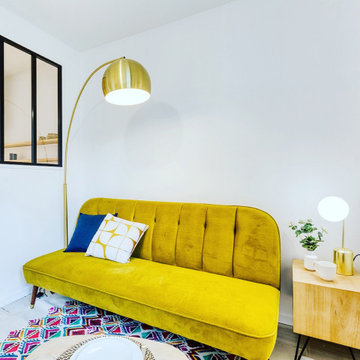
Cet appartement de 21 m2 situé à Paris à été entièrement repensé afin de l’aménager en T2.
Afin d’optimiser l’espace de vie séjour / cuisine, nous avons fait le choix de séparer l’espace nuit par une cloison vèrriére afin de laisser entrer la lumière.
Des rangements ont été placé en hauteur afin de conserver l’espace au sol.
Nous avons choisi de meubler l’appartement avec du mobilier coloré afin de créer une ambiance intemporel.
Yellow Living Room Design Photos
2
