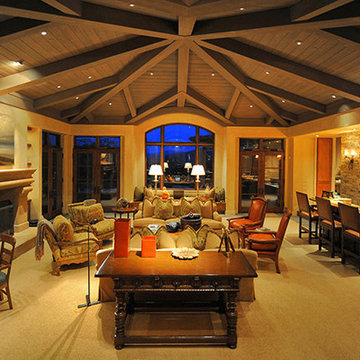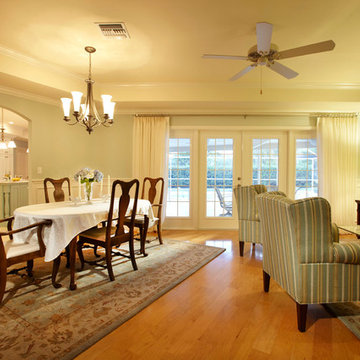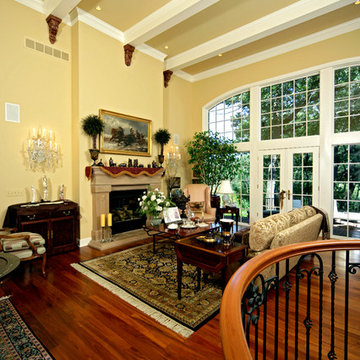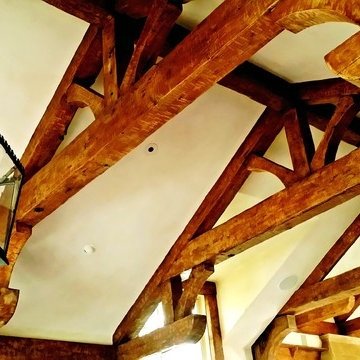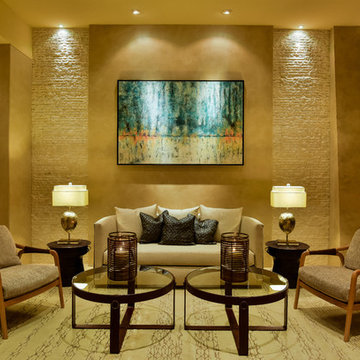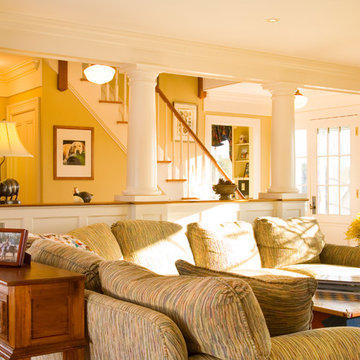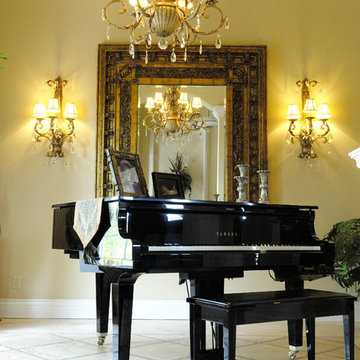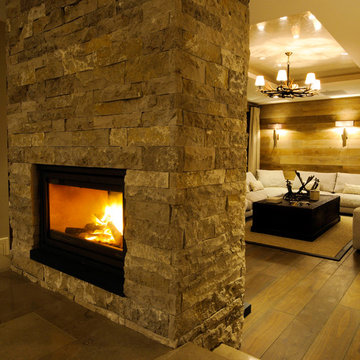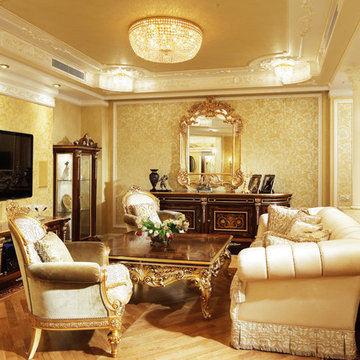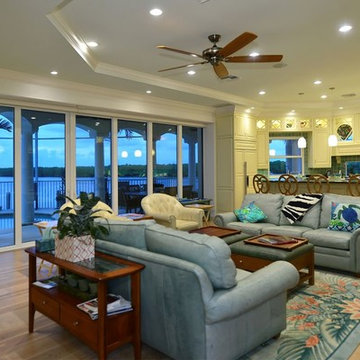Yellow Living Room Design Photos
Refine by:
Budget
Sort by:Popular Today
121 - 140 of 246 photos
Item 1 of 3
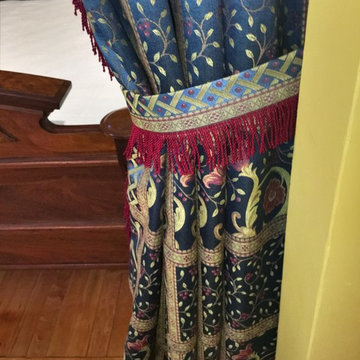
Beyond Shades had the privilege of dressing the windows in this 1880s Executive House in the Pullman Historic District occupied in 1900 by Thomas Dunbar, Superintendent of the Car Works. This home is open to the public a few times a year in Chicago’s new National Monument in Pullman on the South Side of Chicago.
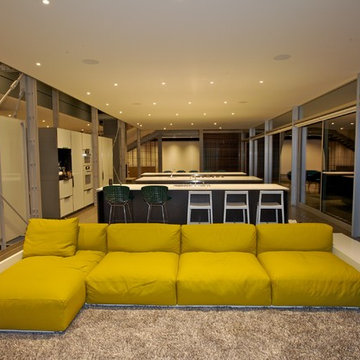
Fleetwood 3070CR, Fleetwood 3900, Aluminum Windows, Aluminum Patio Doors, Aluminum Details
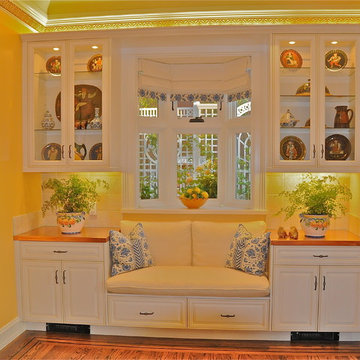
this kitchen has three different countertop materials; granite, cherry butcher block, and copper
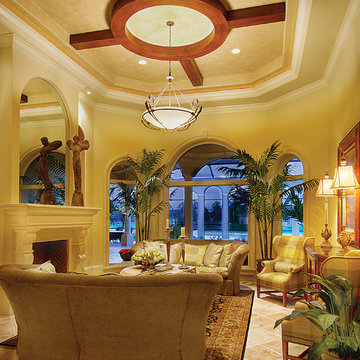
The Sater Design Collection's luxury, Mediterranean home plan "Prima Porta" (Plan #6955). saterdesign.com
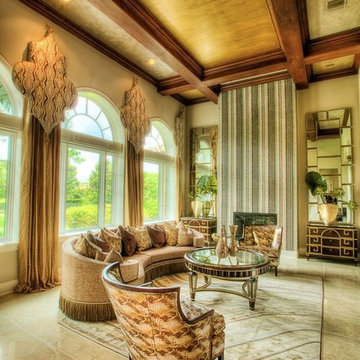
Formal Living Room with custom built ceiling trays (faux finished), custom tiled fireplace, and exquisite furnishings!
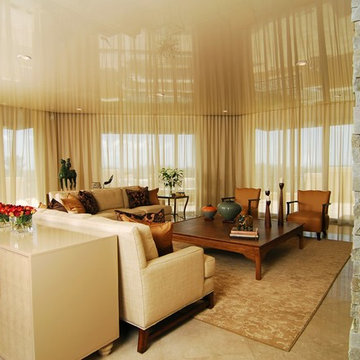
Scope: Stretch Ceiling – Beige Lacquer
The challenge that faced the designer working on this project was that the client wanted ceiling lighting but didn’t want to lower the 8’-6” concrete ceiling. By using HTC stretch ceiling system the interior designer was able to install multiple recessed lights to the existing ceiling, which we then covered with an HTC-Lacquer finish. Because we had to install the stretch ceiling on a perimeter frame lower than the existing ceiling, a cove was created all around the room which was used as a drapery pocket and to wash the walls with a soft light at night creating a warm atmosphere. The ceiling was lowered by 5” but the reflection of the stretch ceiling gave the illusion of a 13’ ceiling with a beige color blending beautifully with the décor.
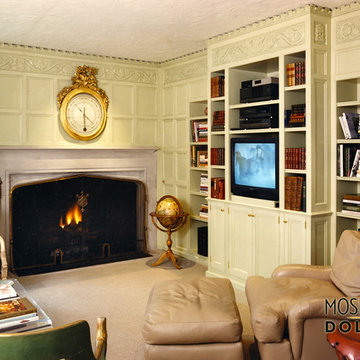
This stately but comfortable living room is capped with a detailed molding which finishes the custom-made cabinetry as it meets the ceiling.
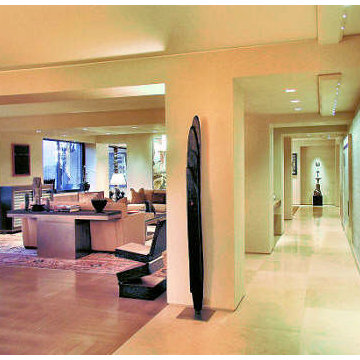
This sweeping loft like living room has dramatic views of Central Park and the Manhattan skyline. Neutral tones provide a warm backdrop for the apartment's stunning collection of modern art. This view shows the limestone floored gallery with custom LED art lighting.
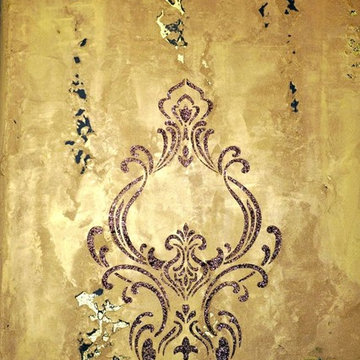
This room is dripping with luxury! It evokes a sense of the Great Gatsby era. A multitude of techniques were employed in the creating and application of this exquisite wall finish. An opulent ceiling design was applied to the tray ceiling like a crown jewel. Copyright © 2016 The Artists Hands
Yellow Living Room Design Photos
7
