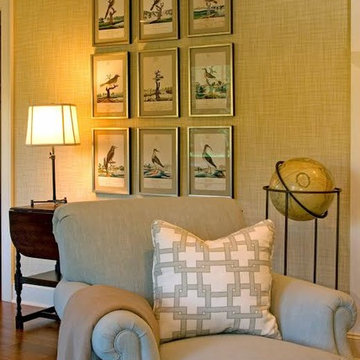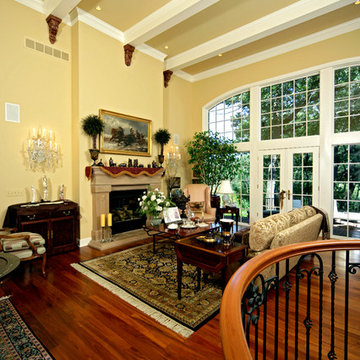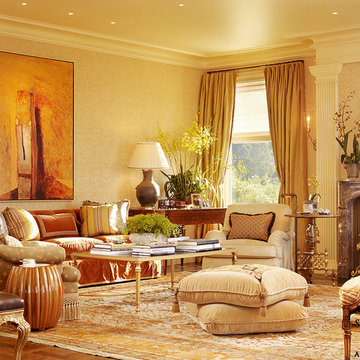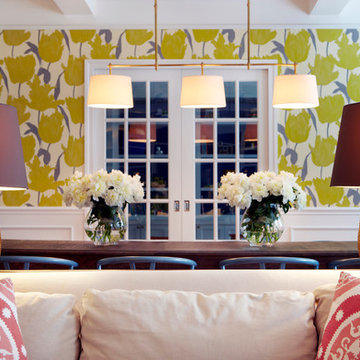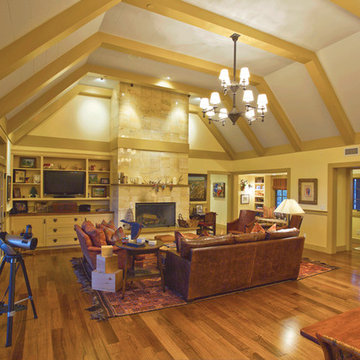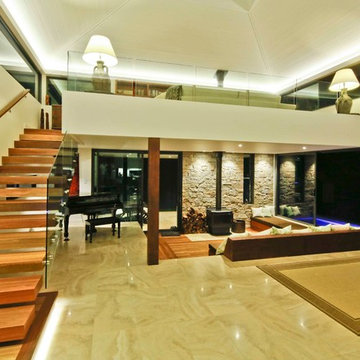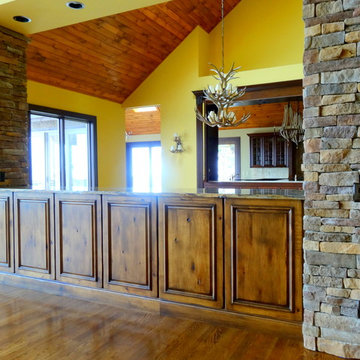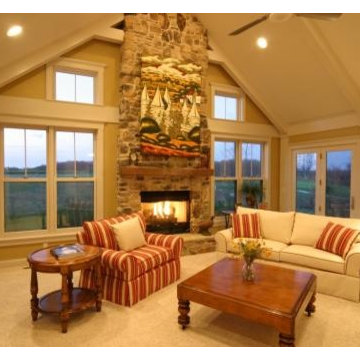Yellow Living Room Design Photos
Refine by:
Budget
Sort by:Popular Today
101 - 120 of 245 photos
Item 1 of 3
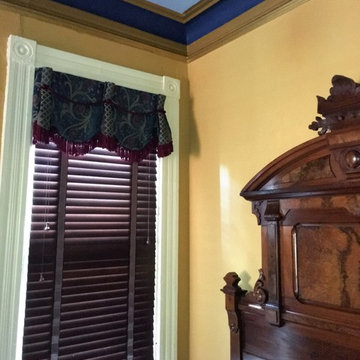
Beyond Shades had the privilege of dressing the windows in this 1880s Executive House in the Pullman Historic District occupied in 1900 by Thomas Dunbar, Superintendent of the Car Works. This home is open to the public a few times a year in Chicago’s new National Monument in Pullman on the South Side of Chicago.
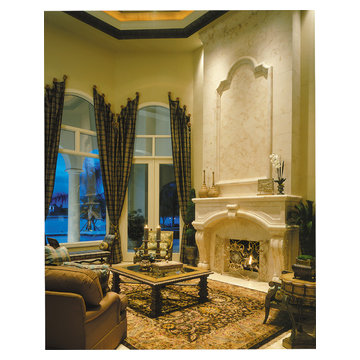
The Sater Design Collection's luxury, Mediterranean home plan "Dauphine" (Plan #6933). http://saterdesign.com/product/dauphino/
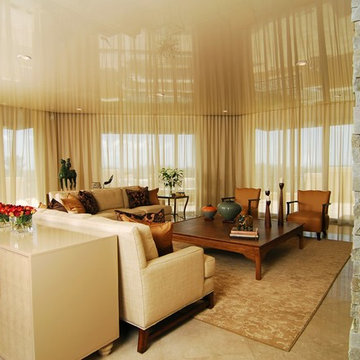
Scope: Stretch Ceiling – Beige Lacquer
The challenge that faced the designer working on this project was that the client wanted ceiling lighting but didn’t want to lower the 8’-6” concrete ceiling. By using HTC stretch ceiling system the interior designer was able to install multiple recessed lights to the existing ceiling, which we then covered with an HTC-Lacquer finish. Because we had to install the stretch ceiling on a perimeter frame lower than the existing ceiling, a cove was created all around the room which was used as a drapery pocket and to wash the walls with a soft light at night creating a warm atmosphere. The ceiling was lowered by 5” but the reflection of the stretch ceiling gave the illusion of a 13’ ceiling with a beige color blending beautifully with the décor.
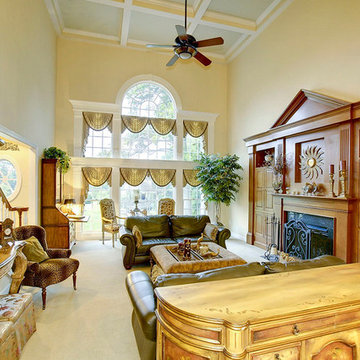
This two-story Family Room with the accented colors crown the Palladian window. The silk swags and cascades are lined and interlined. In front of the window is a small game table with a chest board which is always up. Under the elaborately carved consul table are two silk upholstered ottomans for party overflow seating. The gilt sunburst from Schumacher fits perfectly and adds some whimsy. The most interesting part of this room is the coffee table/ottoman. This has an upholstered surround with two wooded trays in the middle...so perfect for relaxing in style. The Torchiere Floor lamp has the bulk to support the huge space. The Ralph Lauren sofas have lovely curves to create an illusion of formality.
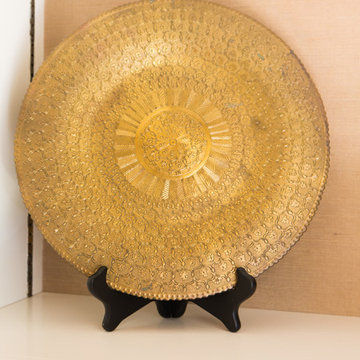
Bookshelves flank the recessed TV and display the clients art and artifacts. Custom upholstery pieces were made specifically for the space. A new stone fireplace adds charm to the cozy living room. A window seat looking out to the front yard brings in orange and rust colors. The cocktail table was made by the client’s son and refinished to work in the space. The ceiling was original to the home as are the wood floors. The wall between the kitchen and the living room was removed to open up the space for a more open floor plan. Lighting in the bookshelves and custom roman shades add softness and interest to the inviting living room. Photography by: Erika Bierman
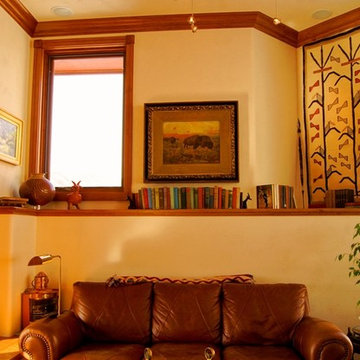
A fun and exciting addition to an amazing home. Here we enclosed an outdoor patio and created a wonderful and cozy room with big walls of glass with cherry woodwork and walnut flooring.
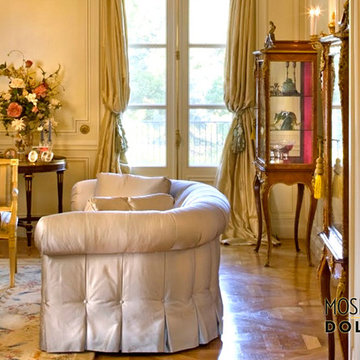
Tall glass doors and high ceilings let natural light flood into this antique living room.
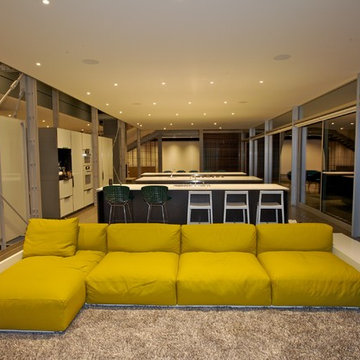
Fleetwood 3070CR, Fleetwood 3900, Aluminum Windows, Aluminum Patio Doors, Aluminum Details
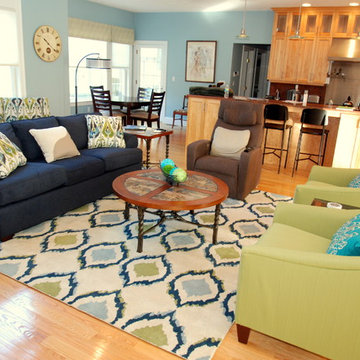
A recently divorced man moved into a new home with sparse, unmatched furnishings. Retaining just his favorite recliner chair, the living space became a statement maker with blue and lime green as it's color theme. Seating and style in abundance with touches in art, accessories and lighting. South facing windows are conveniently controlled with powerized honeycomb shades. Kelly Murphy
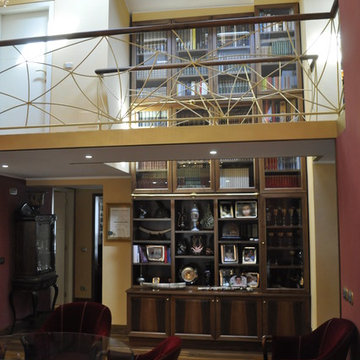
Ristrutturazione completa
Intervento di ristrutturazione di un appartamento di circa 270mq all'interno di un complesso progettato dall'architetto Mario Botta.
Le opere hanno interessato il restyling dell'intera abitazione, dotandola di un nuovo aspetto decisamente eclettico e raffinato, con spazi accoglienti e ben studiati sulla personalità dei clienti.
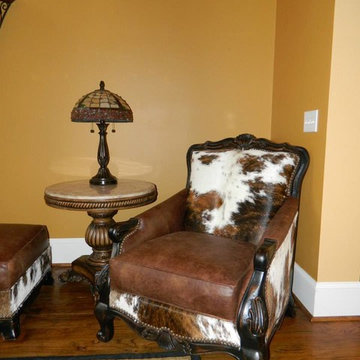
A cowhide chair and ottoman makes a statement in any style home. The comfort of this chair is as important as the masterful lines and character. It is always a conversation piece and the chair that most men would love to call their own.
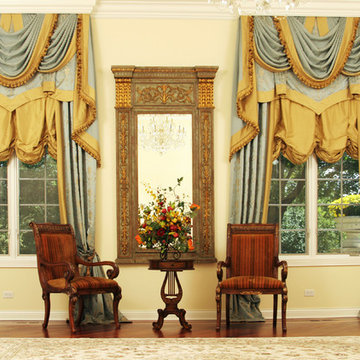
Full panels, luxurious valances, custom design creates a unique room decor in Hinsdale Illinois. Drapery, Drapes, high end.
Yellow Living Room Design Photos
6
