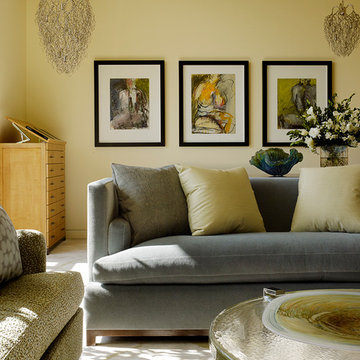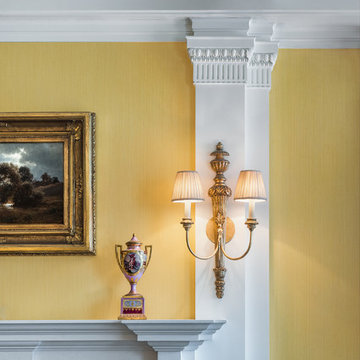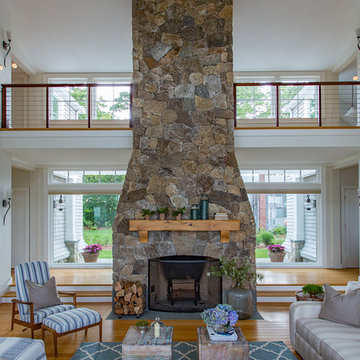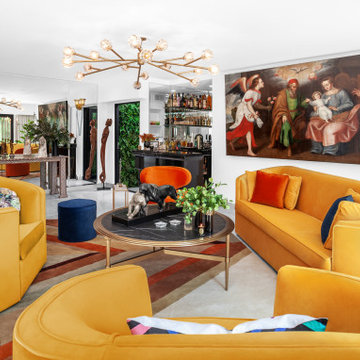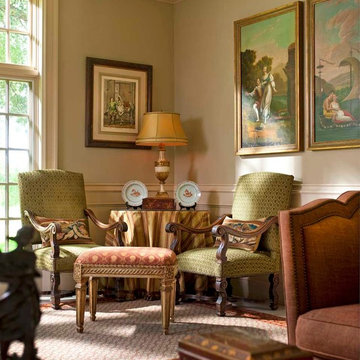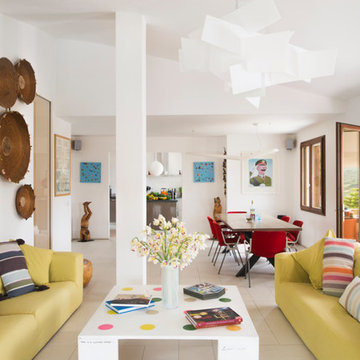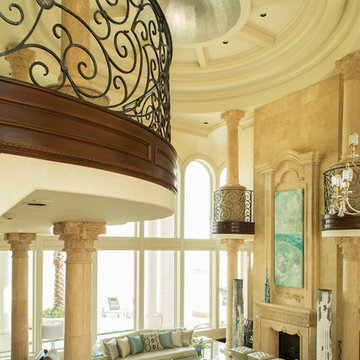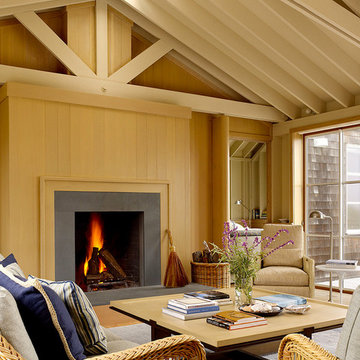Yellow Living Room Design Photos
Refine by:
Budget
Sort by:Popular Today
21 - 40 of 246 photos
Item 1 of 3

A colorblocked wall in Purple Passion provides the perfect backdrop as an enhancement of the artist's own original artwork. We added coffered ceilings with recessed lighting; the interesting definition is created in the new coffered ceiling by adding additional depth with gray paint. This balances the purple wall and coordinates with sofa and animal print on the chairs. A hand-knotted custom rug in a contemporary pattern grounds the conversation grouping, and motorized shades can be lowered to protect the furnishings or raised to any point to expose the beautiful ocean view.
Photography Peter Rymwid
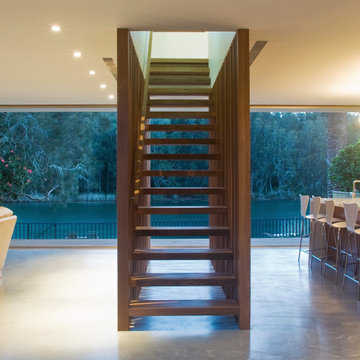
The Narrabeen House is located on the edge of Narrabeen Lagoon and is fortunate to have outlook across water to an untouched island dense with casuarinas.
By contrast, the street context is unremarkable without the slightest hint of the lagoon beyond the houses lining the street and manages to give the impression of being deep in suburbia.
The house is new and replaces a former 1970s cream brick house that functioned poorly and like many other houses from the time, did little to engage with the unique environmental qualities of the lagoon.
In starting this project, we clearly wanted to re-dress the connection with the lagoon and island, but also found ourselves drawn to the suburban qualities of the street and this dramatic contrast between the front and back of the property.
This led us to think about the project within the framework of the ‘suburban ideal’ - a framework that would allow the house to address the street as any other suburban house would, while inwardly pursuing the ideals of oasis and retreat where the water experience could be used to maximum impact - in effect, amplifying the current contrast between street and lagoon.
From the street, the house’s composition is built around the entrance, driveway and garage like any typical suburban house however the impact of these domestic elements is diffused by melding them into a singular architectural expression and form. The broad facade combined with the floating skirt detail give the house a horizontal proportion and even though the dark timber cladding gives the building a ‘stealth’ like appearance, it still withholds the drama of the lagoon beyond.
This sets up two key planning strategies.
Firstly, a central courtyard is introduced as the principal organising element for the planning with all of the house’s key public spaces - living room, dining room, kitchen, study and pool - grouped around the courtyard to connect these spaces visually, and physically when the courtyard walls are opened up. The arrangement promotes a socially inclusive dynamic as well as extending the spatial opportunities of the house. The courtyard also has a significant environmental role bringing sun, light and air into the centre of the house.
Secondly, the planning is composed to deliberately isolate the occupant from the suburban surrounds to heighten the sense of oasis and privateness. This process begins at the street bringing visitors through a succession of exterior spaces that gradually compress and remove the street context through a composition of fences, full height screens and thresholds. The entry sequence eventually terminates at a solid doorway where the sense of intrigue peaks. Rather than entering into a hallway, one arrives in the courtyard where the full extent of the private domain, the lagoon and island are revealed and any sense of the outside world removed.
The house also has an unusual sectional arrangement driven partly by the requirement to elevate the interior 1.2m above ground level to safeguard against flooding but also by the desire to have open plan spaces with dual aspect - north for sun and south for the view. Whilst this introduces issues with the scale relationship of the house to its neighbours, it enables a more interesting multi- level relationship between interior and exterior living spaces to occur. This combination of sectional interplay with the layout of spaces in relation to the courtyard is what enables the layering of spaces to occur - it is possible to view the courtyard, living room, lagoon side deck, lagoon and island as backdrop in just one vista from the study.
Flood raising 1200mm helps by introducing level changes that step and advantage the deeper views Porosity radically increases experience of exterior framed views, elevated The vistas from the key living areas and courtyard are composed to heighten the sense of connection with the lagoon and place the island as the key visual terminating feature.
The materiality further develops the notion of oasis with a simple calming palette of warm natural materials that have a beneficial environmental effect while connecting the house with the natural environment of the lagoon and island.
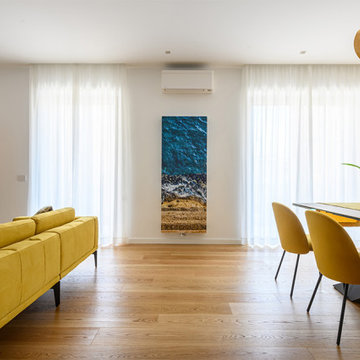
Nel quartiere Vomero della città di Napoli è stata effettuata la totale ristrutturazione edilizia di un appartamento inserito all’interno di un edificio degli anni 50 del secolo scorso. La trasformazione interna ha comportato il totale abbattimento dei tramezzi esistenti e la rimozione di tutte le vecchie pavimentazioni risalenti all’edificazione del fabbricato stesso.
Gli spazi sono stati studiati per essere suddivisi in maniera ottimale in ambienti di zona giorno e zona notte, concedendo cosi la giusta privacy a seconda delle zone “vissute” dell’appartamento. Per quanto concerne la zona giorno vi è stata la realizzazione di un unico grande open space soggiorno-cucina, suddividendo la stessa dal soggiorno tramite la progettazione di un elemento di porta ferro-vetro, concedendo, cosi, trasparenza e profondità agli spazi ed allo stesso tempo un ambiente cucina idealmente chiuso. La zona notte viene racchiusa, invece, in una parte a se stante dell’appartamento, concedendo cosi piena tranquilità e riservatezza nei momenti necessari.
La scelta dei materiali è stata studiata in ogni minimo dettaglio, partendo dalla scelta della pavimentazione in parquet di essenza di rovere, dando il giusto tocco di calore all’appartamento sin dalla sua base. L’uso dei colori alle pareti, alternati tra nuance di verdi e giallo senape, è stato abbinato alle forme date al colore con le sue linee diagonali, oltre che all’uso, in specifiche aree, di parati decorativi che creano, senza ulteriori ornamenti, il giusto arredo all’interno dell’ambiente.
I bagni sono stati studiati e realizzati con materiale in pavimentazione che non avesse linee di fuga; da ciò la scelta ricaduta sull’ecomalta, materiale innovativo dalle grandi prestazioni, coniugato insieme a rivestimenti ceramici con fuga colorata, al fine di rendere maggiormente leggero l’ambiente e parato in fibra di vetro.
In ultimo, ma non per ordine di importanza, lo studio su misura di tutte le opere in falegnameria, andando a rendere “sartoriali” tutti gli ambienti dell’abitazione e creare un unico filo conduttore tra arredo, colore, pavimento e rivestimenti.
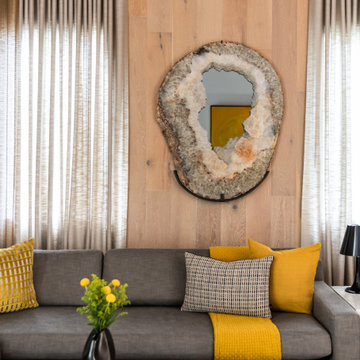
Modern family room with modern furniture and wood ceiling, floor and walls, custom agate mirror

This formal living room is located in East Avenue mansion in a Preservation District. It has beautiful architectural details and I choose to leave the chandelier in place. I wanted to use elegant and contemporary furniture and showcase our local contemporary artists including furniture from Wendell Castle. The wing chair in the background was in the house and I choose to have a slip cover made for it and juxtapose it next to a very contemporary Wendell Castle side table that has an amazing crackle finish
Yellow Living Room Design Photos
2






