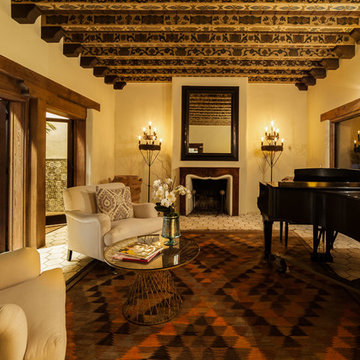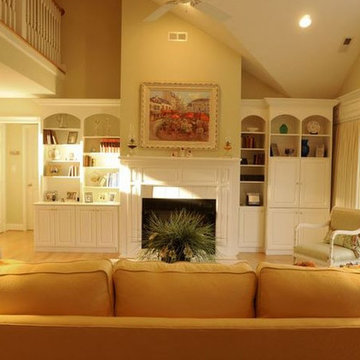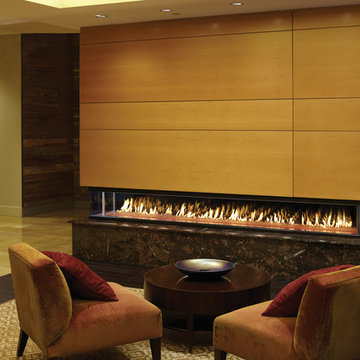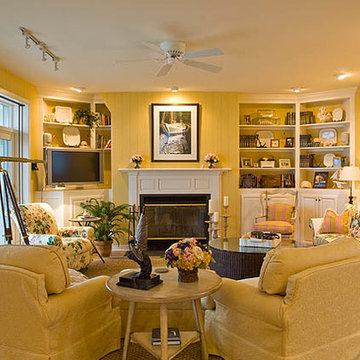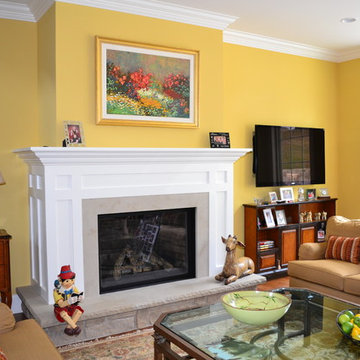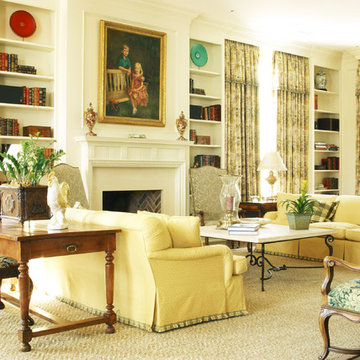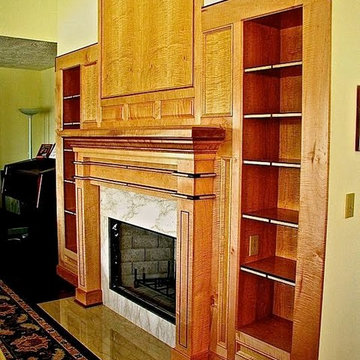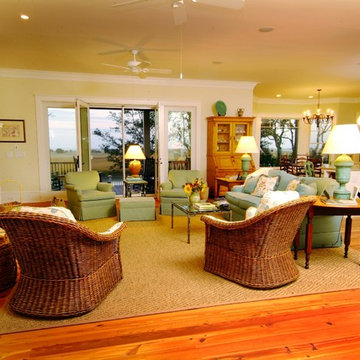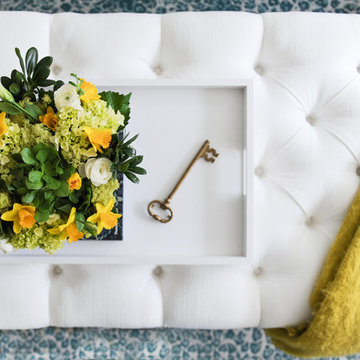Yellow Living Room Design Photos with a Wood Fireplace Surround
Refine by:
Budget
Sort by:Popular Today
21 - 40 of 105 photos
Item 1 of 3
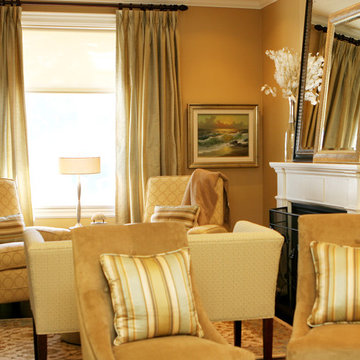
View from the family room into the living room. The palette is maintained to create an easy visual flow from one space to the other.
This project is 5+ years old. Most items shown are custom (eg. millwork, upholstered furniture, drapery). Most goods are no longer available. Benjamin Moore paint.
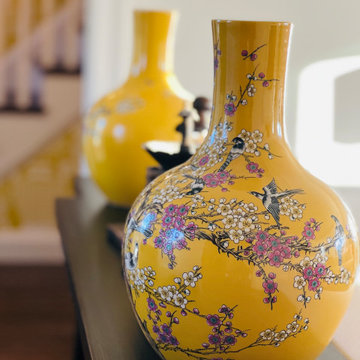
White and blue activate the auspicious chi of this living room and so they are the dominant colors. The pops of warm color aren't enough to weaken the blue and white activations, but they bring balance visually and energetically. We love how this painting by a local artist, @carriemeganart, captures the serene yet cheery mood of the space.
We used some of our favorite fabrics for the pillows: Schumacher Chenonceau in coral, and Lotus Garden in green/blue and coral. A Williams Sonoma yellow bird vase offers a teaser of the living room from the hallway. And the yellow vase call to the yellow Schumacher "Hellene" wallpaper from the foyer.
The live edge coffee table brings in a modern element, along with the English rolled arm sofas and navy lamps.
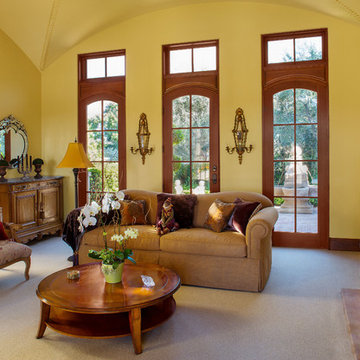
This home was designed for a couple who wanted to live all on one floor, but have a bedroom wing upstairs for visiting family. The home is designed in a “U” shape that creates privacy from neighbors and focuses all rooms around the courtyard toward the view. The “tower” is a unique feature that provides a view lookout, private study, and wine cellar on respective floors.
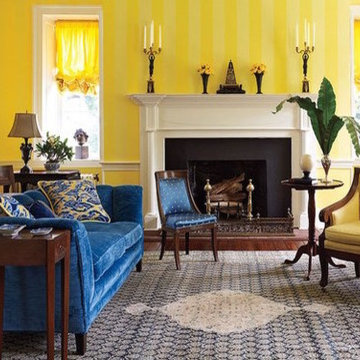
A Period town House in Bewdley Worcestershire with drawing room full of light. Owner requested a room based on the Period and some of his own antique furniture.
Blue & Yellow typical of the time in velvets, Damasks and Silks.
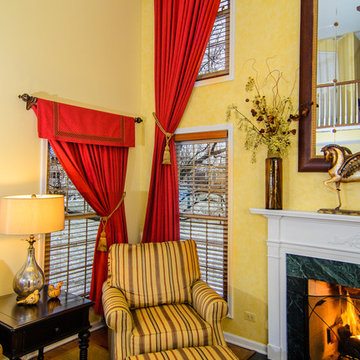
Custom draperies address two story windows with single story windows in the same room.
Garen T Photography
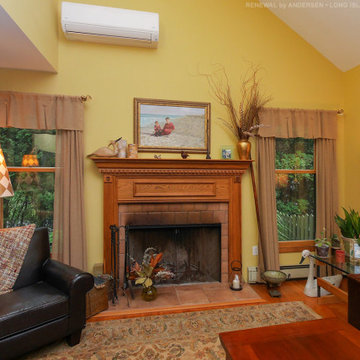
New wood interior, cottage style, windows we installed in this striking living room. These double hung windows match the look and style of this room perfectly with its wood mantled fire place, wood floors and rich leather furniture. Cottage style windows have a smaller sash on the top, creating a dramatic and stylish look. Find out more about getting new windows from Renewal by Andersen Long Island, serving Nassau, Suffolk, Queens and Brooklyn.
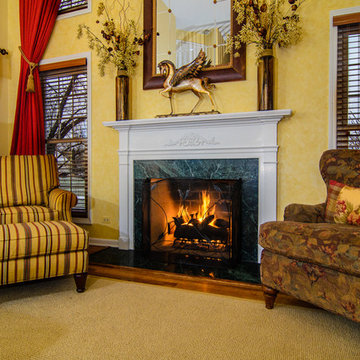
Cozy fireplace chairs and detail of bronze accessories on the fireplace.
Garen T Photography
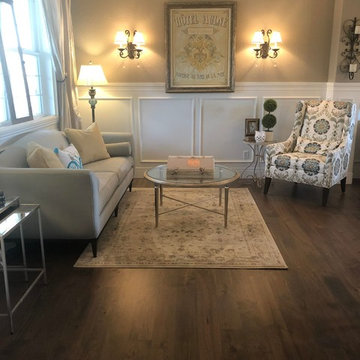
This home was updated simply muting the very shiny, reddish orange American Cherry floors to a greige color and an updated matte finish.
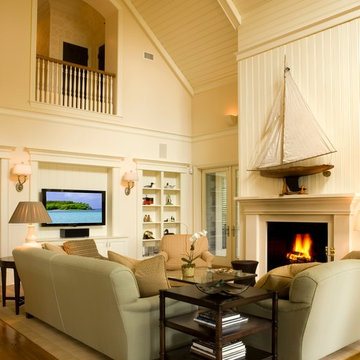
The interiors utilize a graphic and geometric wall paper to unify the Foyer and pine paneling in the Library that lends a comfortable, old-world feeling. We used a beautiful custom finish on the paneling with linen damask upholstered panels. An Oushak rug is used as a feature point in the room. The Dinning Room has a unique v-groove wood “pyramid” ceiling treatment that adds height and becomes the room’s major feature. The contemporary graphic, custom-made rug anchors the large 12 person dinning table. The chandler is kept open and simple to accent the furnishings. The Living Room is two stories high with large glass windows, which allow for a light and airy feeling, complemented by soft, casual furnishings. A magnificent fireplace adds a point of focus. The Living Room opens to a comfortable screen porch shared with the master suite and overlooks the pool and marsh pond beyond.
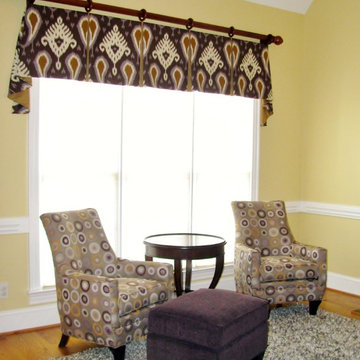
The perfect combination of color to create a lively and relaxing living room by Roberta Frank Designs
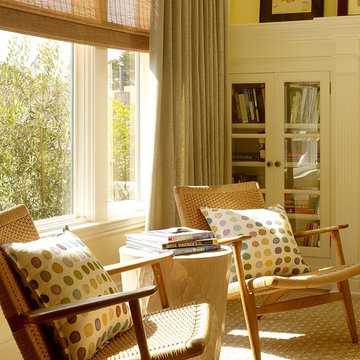
These vintage Hans Wegner chairs are this designer favorite pieces in the house. Exceptionally designed and comfortable,these chairs have maintained all their original charisma. Once well designed always well designed.!!
Susan Schippmann for Scavullo Design
Photo by Matthew Millman
Yellow Living Room Design Photos with a Wood Fireplace Surround
2
