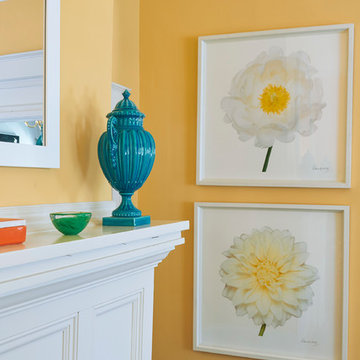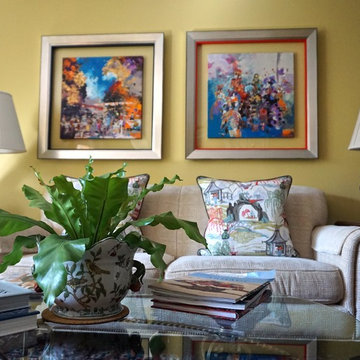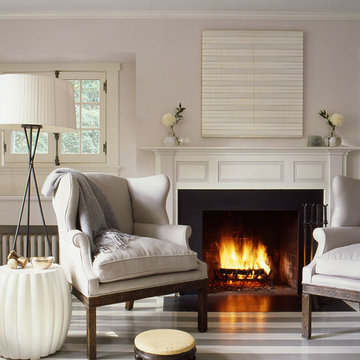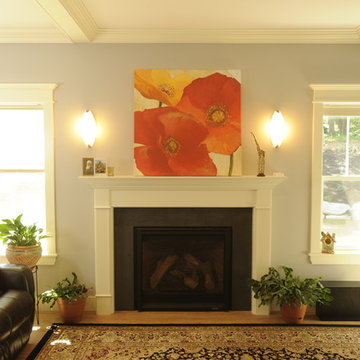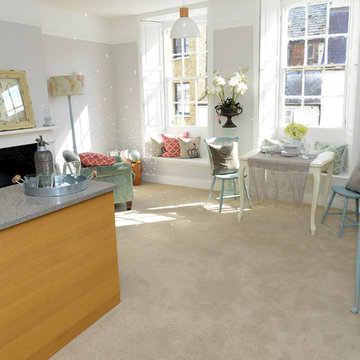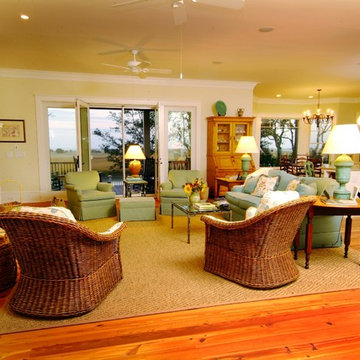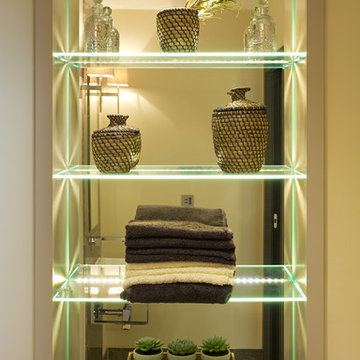Yellow Living Room Design Photos with a Wood Fireplace Surround
Refine by:
Budget
Sort by:Popular Today
41 - 60 of 105 photos
Item 1 of 3
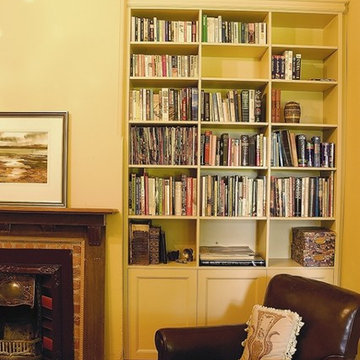
Cabinetry made suit federation style house with simplified details. Built into alcove around fireplace with three cupboards and book shelving on either side. Adjustable shelves throughout.
Size: 1.6m wide x 2.8m high x 0.4m deep each
Materials: Painted white with clear satin lacquer finish
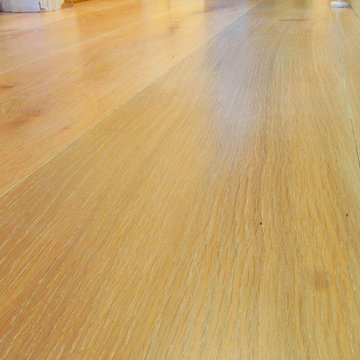
Although not a big surface, the aimed effect was achieved: with the wide an long boards the room and hallway were really made to look more spacious.
We installed first the untreated boards and after we sealed them with Osmo Oil. As a special feature: the wood had to be fitted as over the basement hatch without ruining the looks of the whole floor. Also the skirting boards were undercut.
More details here -> http://goo.gl/gE8lnm
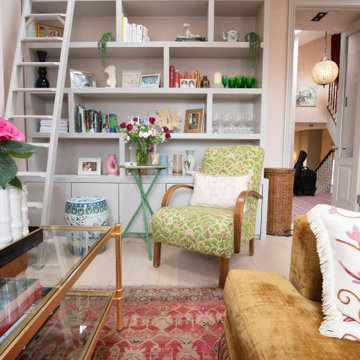
This midcentury chair had the fabric changed to give it a new lease of life, The colour had enough pink to go with the carpet and walls, but enough green to give an extra touch to the room.
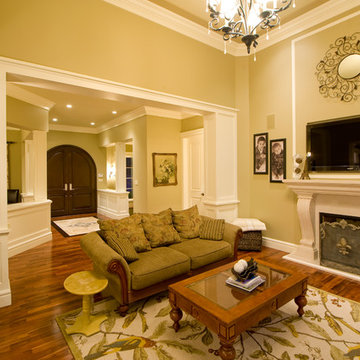
Location, location, location! This stately home offers marvelous views of the valley and surrounding hills. With over-grouted stone exterior, this is a home to feel safe and sound in. Geothermal heating keeps you snuggly in the winter and the built in air conditioning system ensures this is a year round haven. Easy care landscaping sets off the beautiful façade of this property and keeps it the envy of the neighborhood!
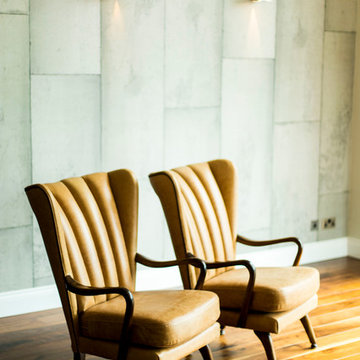
Two stunning antique wing back chairs refurbished by Bonsai's bespoke division sit in the living room. Leather and timber contracts beautifully with another incredible wallpaper from NLXL - this time from the Piet Boon 'concrete' collection.
Photography: http://etiennelaine.com/
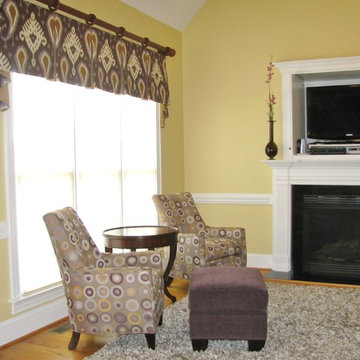
The perfect combination of color to create a lively and relaxing living room by Roberta Frank Designs
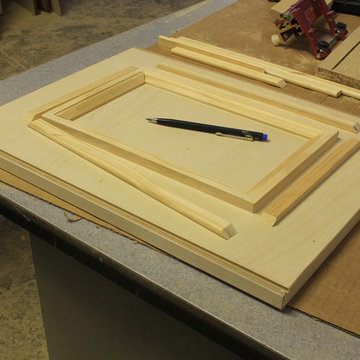
We were contracted to convert a Parlor into a federalist style library. The photos in this project are the before during and after shots of the project. For a video of the entire creation please go to http://www.youtube.com/watch?v=VRXvi-nqTl4
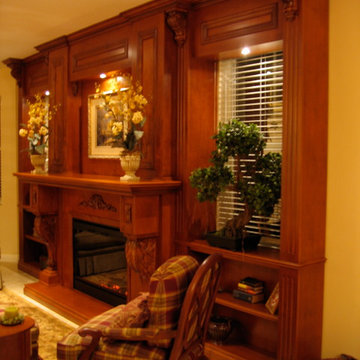
Traditional Fireplace unit, Wood Surround Fireplace, Electric Firebox, Hand Carved Corbels,
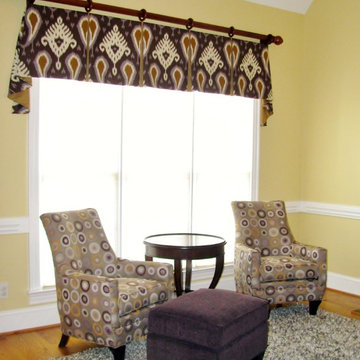
The perfect combination of color to create a lively and relaxing living room by Roberta Frank Designs
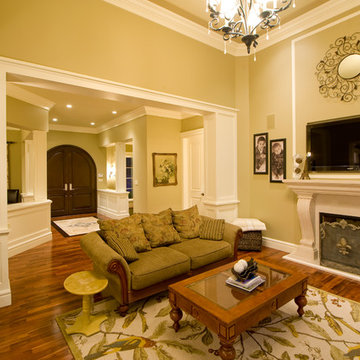
Location, location, location! This stately home offers marvelous views of the valley and surrounding hills. With over-grouted stone exterior, this is a home to feel safe and sound in. Geothermal heating keeps you snuggly in the winter and the built in air conditioning system ensures this is a year round haven. Easy care landscaping sets off the beautiful façade of this property and keeps it the envy of the neighborhood!
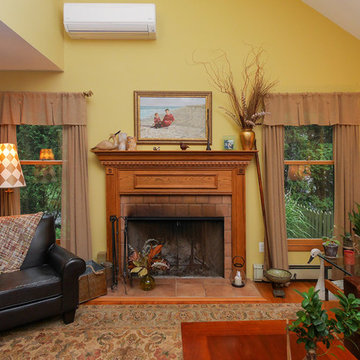
Handsome living room with beautiful new wood-interior windows we installed...
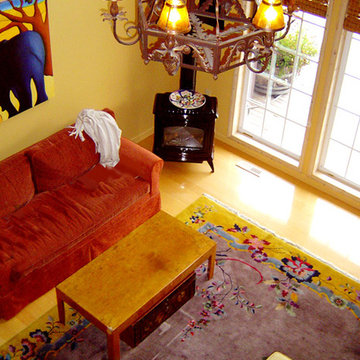
From the upper balcony the natural light is truly stunning through cathedral style windows. The big question was "which oversize chandelier would suit this space and hang from the 20ft. peak?" Loft Farmhouse, San Juan Island, Washington. Belltown Design. Photography by Paula McHugh
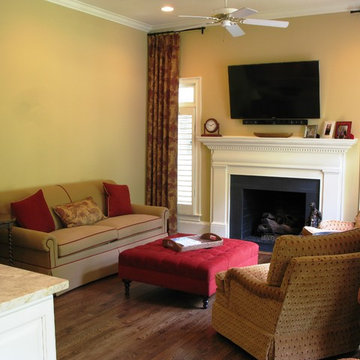
Sitting area off of the kitchen. Wall mounted TV over the fireplace. White ceiling fan, custom drapes large storage ottoman.
Yellow Living Room Design Photos with a Wood Fireplace Surround
3
