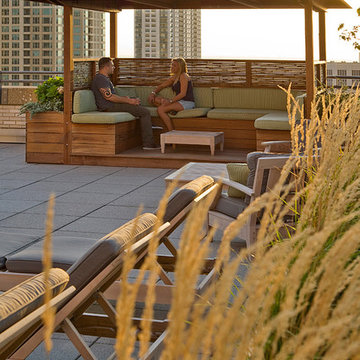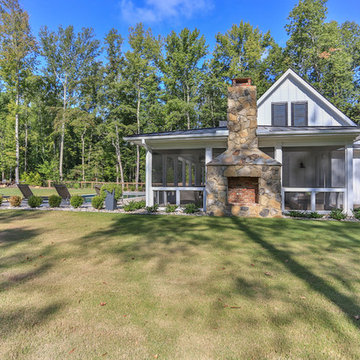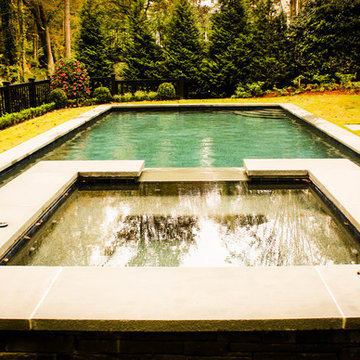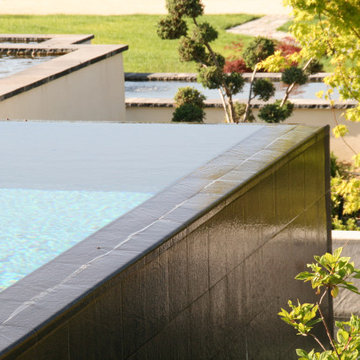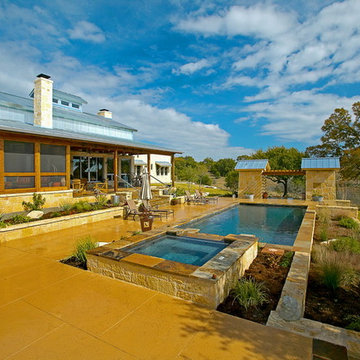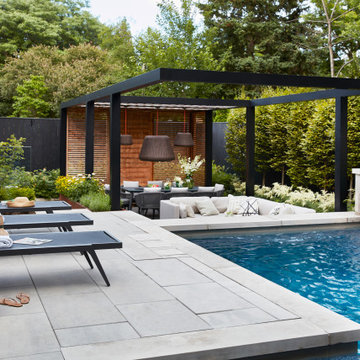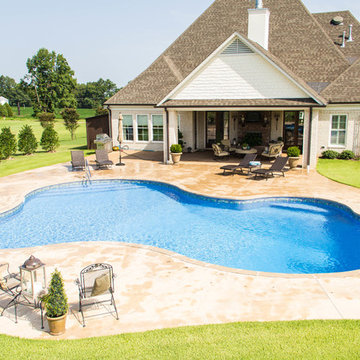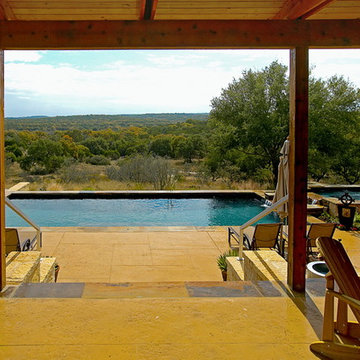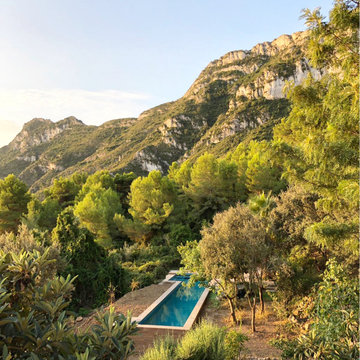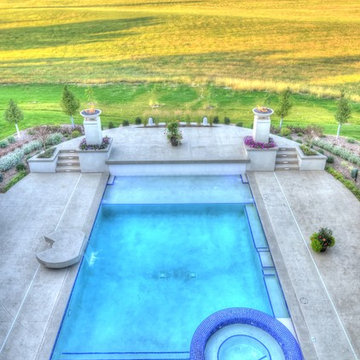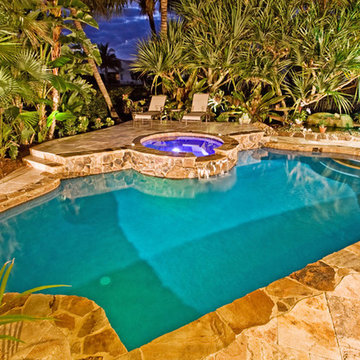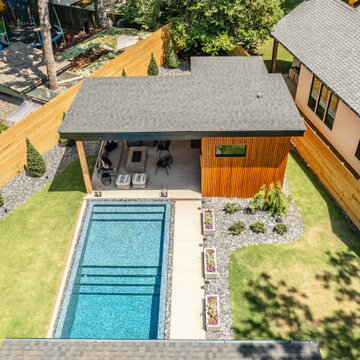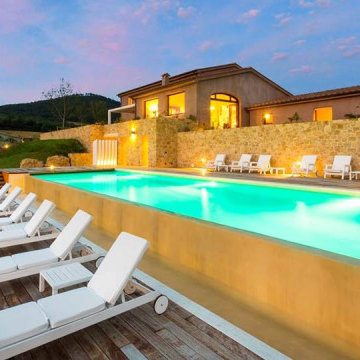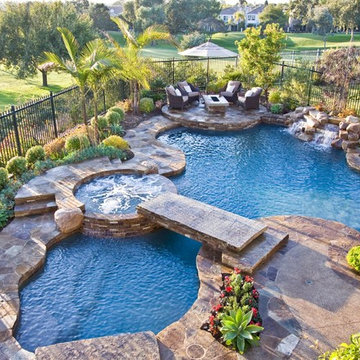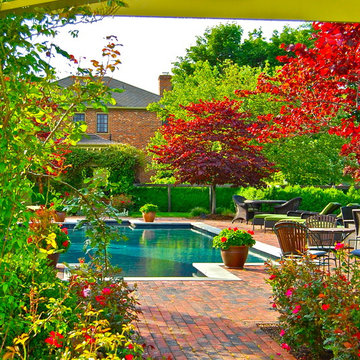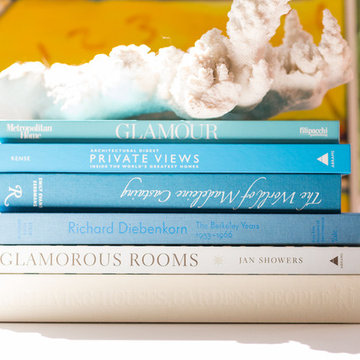Yellow Pool Design Ideas
Refine by:
Budget
Sort by:Popular Today
221 - 240 of 971 photos
Item 1 of 2
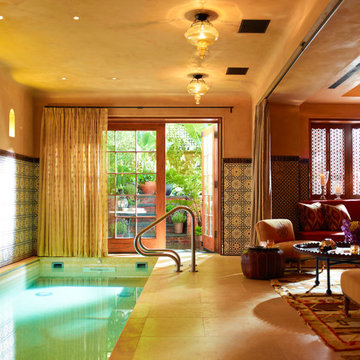
Architect: Sawyer | Berson Architecture & Landscape Architecture, LLP;
Photo Credit: Eric Piasecki Photography, LLC
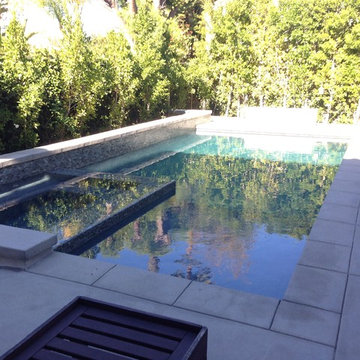
Complete Pool and Spa design and construction, water features flowing into pool from side wall, with glass tiling and modern coping.
www.IntexDandC.com
@IntexDandC
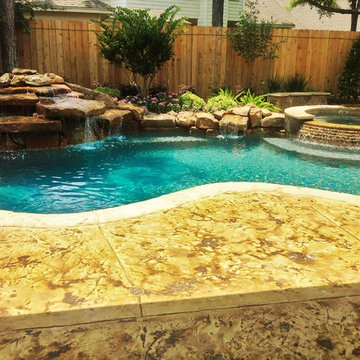
We are a Houston based company with 20 years of swimming pool building experience. With Signature Pools, building your vision of a “dream pool” can become a reality. A custom pool is more than just a place to swim. Your pool can be built to accommodate a visual pallet for backyard entertaining, a play pool for kids of all ages, or a tranquil escape made for relaxing. Allowing Signature Pools of Texas to upgrade, create, or renovate your backyard pool opens the door to many possibilities.
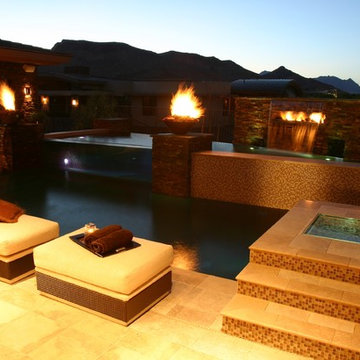
Multi-level Pool upper- 11’ X 28’ lower – 14’ X 44’
The multi-level, multidimensional 750 sq ft infinity edge pool features upper and lower sections separated by a 3” thick, 30” x 14 ‘acrylic pane called the “liquid window” giving the illusion of water floating in space. Two Paragon Pools’ trademark WetFlames; water and fire elements, rest atop ledgerstone pillars bookend the window.
The dramatic effect is enhanced with the addition of a raised legerstone partition, where a 5’ sheer descent waterfall cascades over a 5’ linear fire place, into a shallow wet deck. The partition also features two infinity edge window cutouts.
JandyColors lighting brings radiance to the Ocean blue, Pebble Sheen interior accented with 1” square desert blend glass tile. The walk-over cement bridge with a 2’ x 3’ acrylic step pad window allows one to view swimmers below. The 44’ swim lane merges with the reflection area featuring three pairs of arching, fiber optic colored, Jandy laminar jets.
Decking- 2,350 sq ft of deck
1 ¼” gothic stone pavers in a French pattern extend from the large outdoor kitchen and dining area to the pool, spa and adjoining covered patio
Photos by Mary Vail, OSG Publicist
Yellow Pool Design Ideas
12
