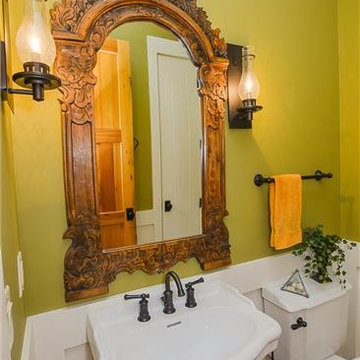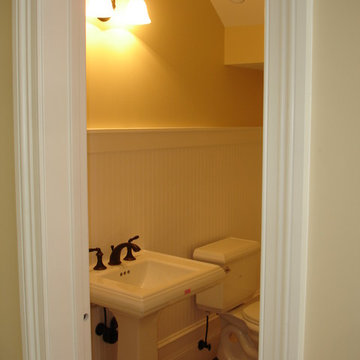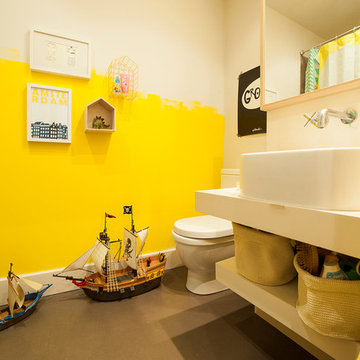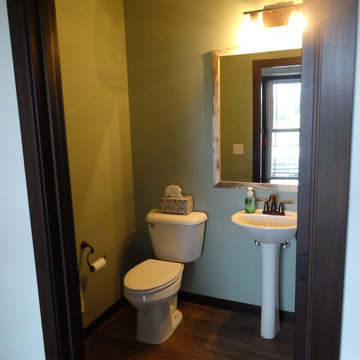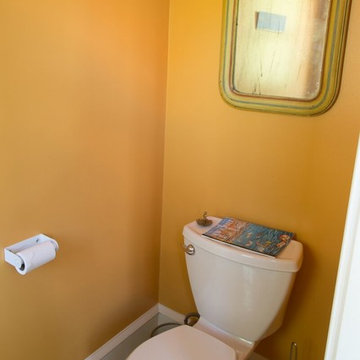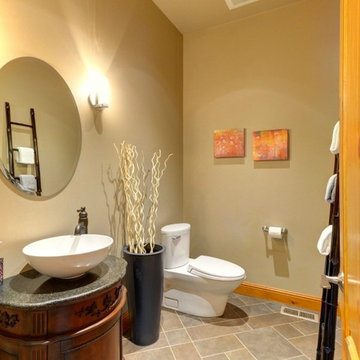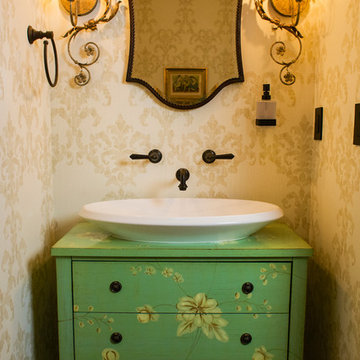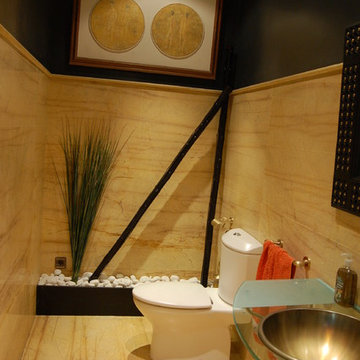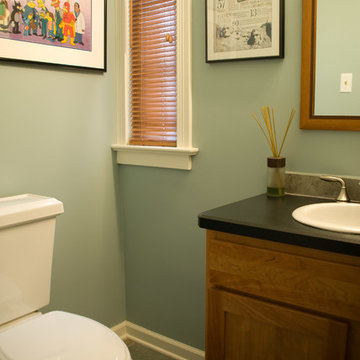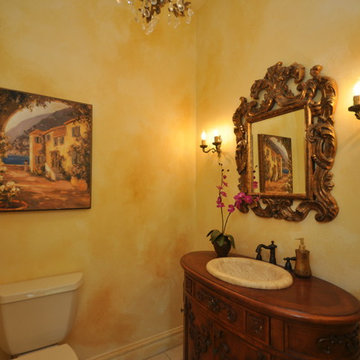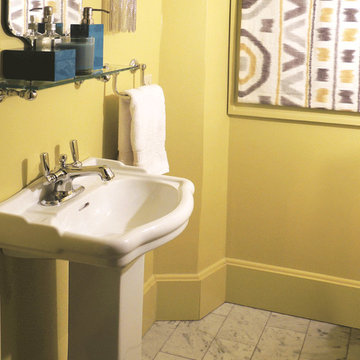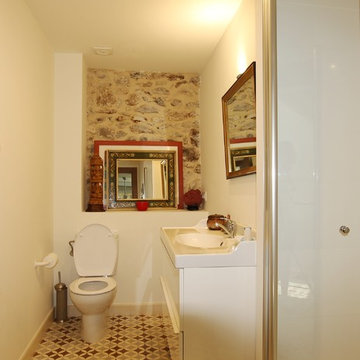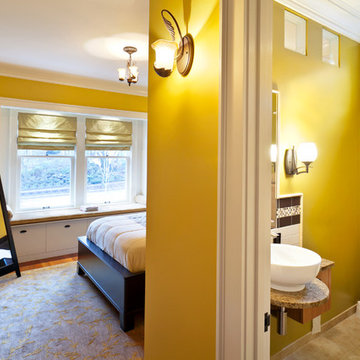Yellow Powder Room Design Ideas with a Two-piece Toilet
Refine by:
Budget
Sort by:Popular Today
41 - 60 of 102 photos
Item 1 of 3
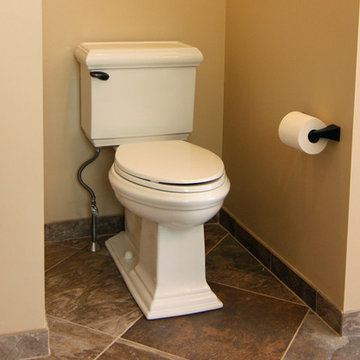
We transformed an inefficient walk-in closet/bathroom into a luxury master bathroom. The walk-in closet was relocated to another area. Our customers were looking for an open concept bathroom with lots of natural light but with some privacy. This beautiful master bathroom has a custom walk in shower with half walls for privacy. It also creates a nice hidden space for the toilet. Photographer: Ilona Kalimov
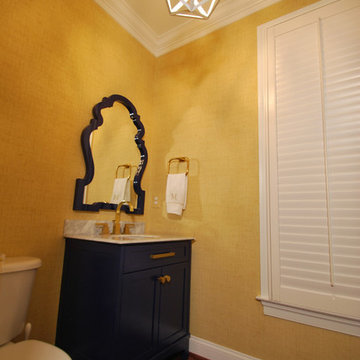
Family powder room redecoration. Existing vanity was repainted a navy blue to match the new blue lacquer key hole mirror and contrasting brass hardware. White open pendant light keeps the spaces light and airy.
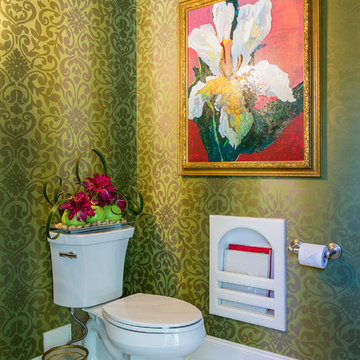
Vibrant hues spice things up in this powder bathroom.
Photo Credit: Daniel Angulo www.danielangulo.com
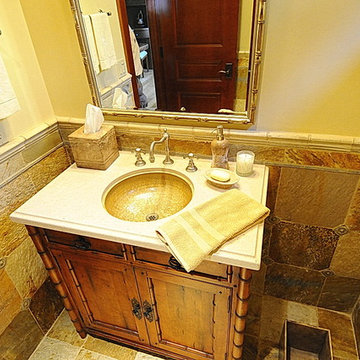
Quartzite wainscott with island style vanity and hand glazed sink appoint the powder bath.
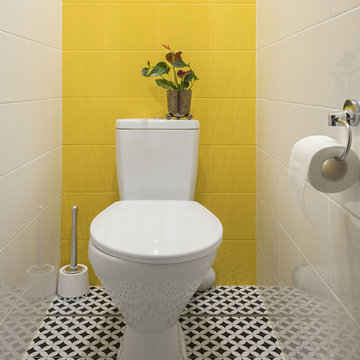
За счет текстурного мелкого рисунка пола появляется парящее ощущение, черно-белый орнамент вступает во взаимодействие с отражающими материалами и зрительно расширяет небольшую площадь.
Фото: Дина Александрова
Стилист: Татьяна Гедике
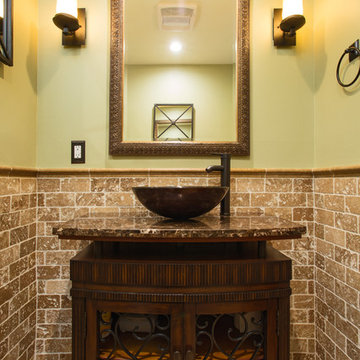
If the exterior of a house is its face the interior is its heart.
The house designed in the hacienda style was missing the matching interior.
We created a wonderful combination of Spanish color scheme and materials with amazing furniture style vanity and oil rubbed bronze fixture.
The floors are made of 4 different sized chiseled edge travertine and the wall tiles are 3"x6" notche travertine subway tiles with a chair rail finish on top.
the final touch to make this powder room feel bigger then it is are the mirrors hanging on the walls creating a fun effect of light bouncing from place to place.
Photography: R / G Photography
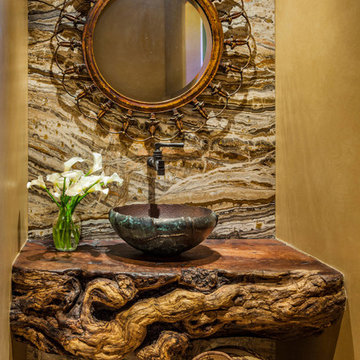
Dramatic powder room with slab onyx wall and huge mesquite wood burl counter top. Rugged yet sophisticated, the colorful stone balances the heavy wood. An antique vessel sink, wall mounted faucet and antique metal mirror completes the sophisticated southwest theme.
Designed by Design Directives, LLC., who are based in Scottsdale and serving throughout Phoenix, Paradise Valley, Cave Creek, Carefree, and Sedona.
For more about Design Directives, click here: https://susanherskerasid.com/
To learn more about this project, click here: https://susanherskerasid.com/urban-ranch/
Yellow Powder Room Design Ideas with a Two-piece Toilet
3
